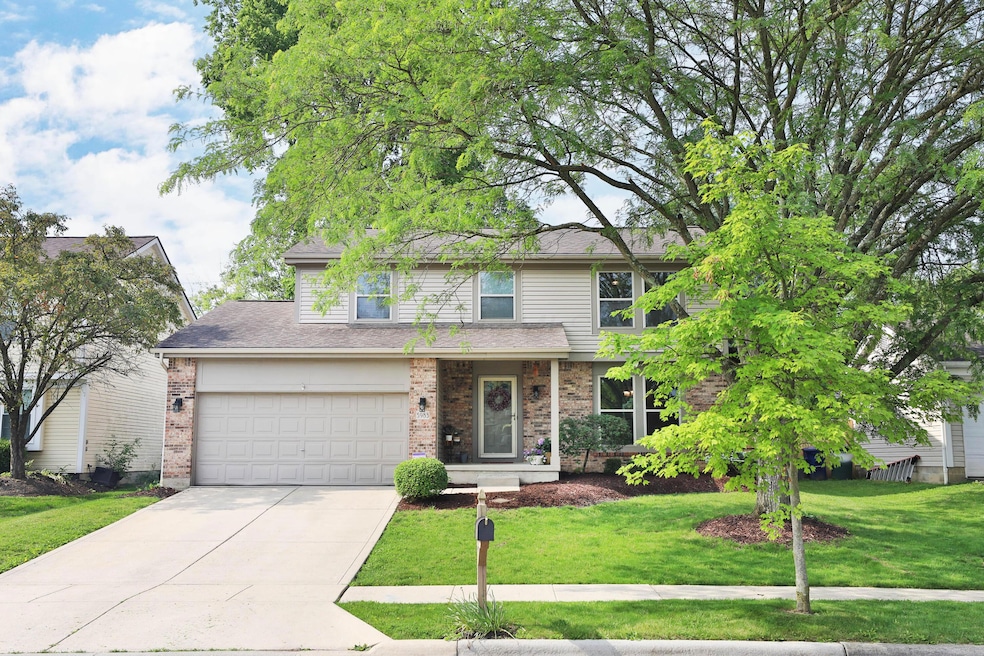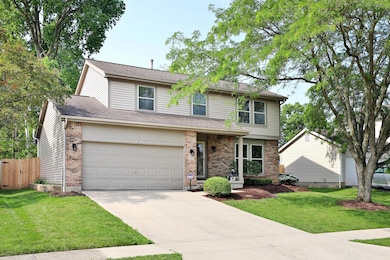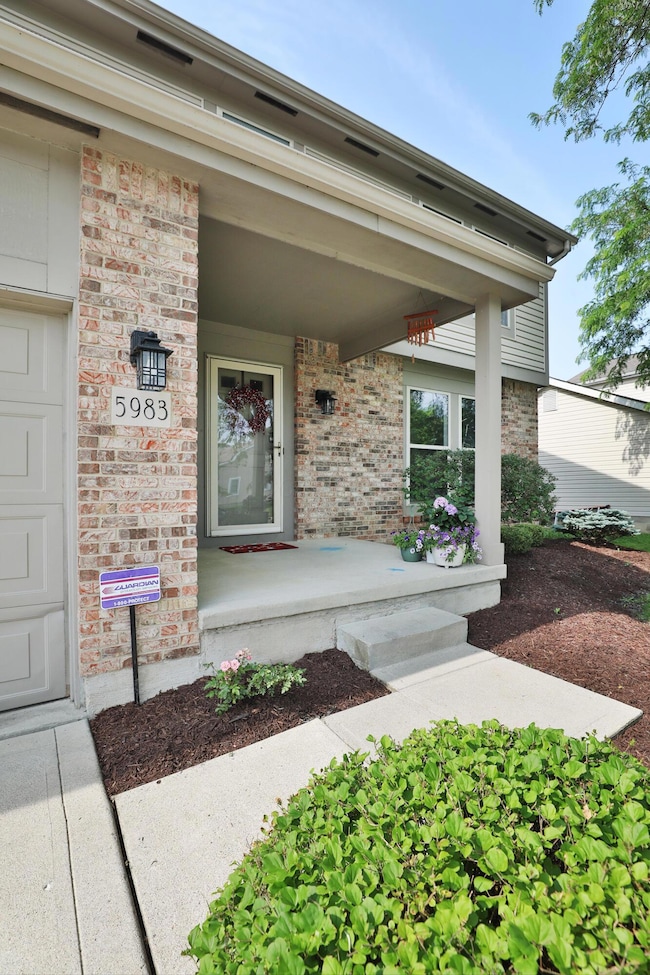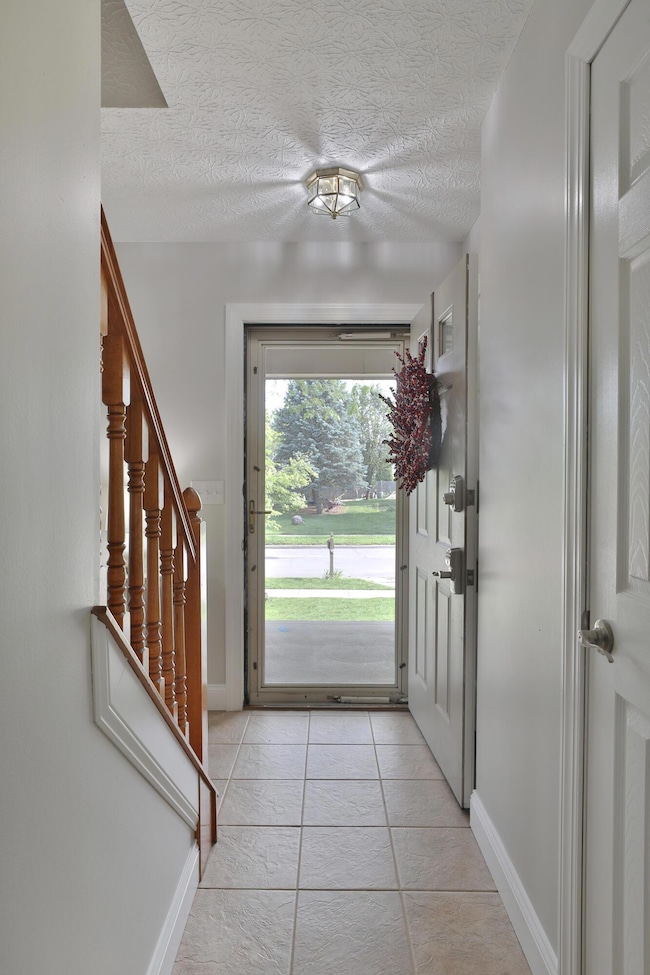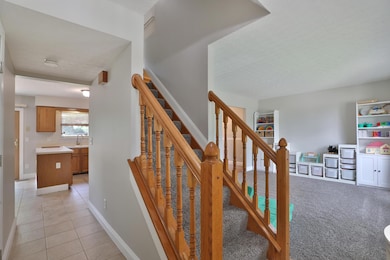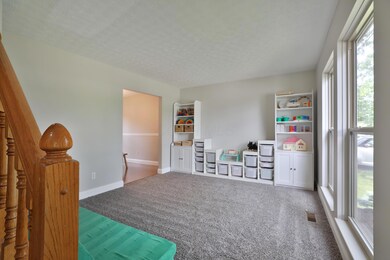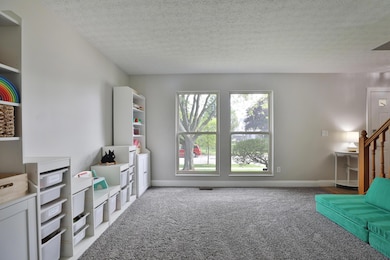
5983 Epernay Way Galloway, OH 43119
Laurel Greene NeighborhoodEstimated payment $2,199/month
Highlights
- Very Popular Property
- Fenced Yard
- Patio
- Traditional Architecture
- 2 Car Attached Garage
- Shed
About This Home
Welcome to 5983 Epernay Way, a beautifully updated 4-bedroom, 2.5-bath home in the desirable Epernay neighborhood. With over 2,000 sq ft of living space, this move-in-ready home features all-new carpet and fresh paint throughout, creating a bright and inviting atmosphere. The main level offers a spacious great room with corner fireplace, a versatile dining/flex space, and an open-concept kitchen with plenty of cabinetry, stainless steel appliances and an eat-in area overlooking the large newly fenced backyard. Upstairs, the oversized primary suite includes vaulted ceilings, a walk-in closet, and a private bath with separate vanity area, walk-in shower. Three additional bedrooms share a full hall bath and offer generous space for guests, family, or home office. The finished lower level includes two separate living areas and unfinished storage space. Major updates include roof, siding, and gutters (2016), furnace and AC (2010), and water heater (2017). Step outside to enjoy the travertine patio and firepit, shed and fenced backyard —perfect for entertaining, pets, or play. Located near Battelle Darby Creek Metro Park and with easy access to I‑270, I‑70, and I‑71, this home offers both comfort and convenience in the South-Western School District. Don't miss your chance to own this well-maintained gem!
Open House Schedule
-
Saturday, June 14, 20251:00 to 3:00 pm6/14/2025 1:00:00 PM +00:006/14/2025 3:00:00 PM +00:00Add to Calendar
Home Details
Home Type
- Single Family
Est. Annual Taxes
- $3,594
Year Built
- Built in 1993
Lot Details
- 7,405 Sq Ft Lot
- Fenced Yard
Parking
- 2 Car Attached Garage
Home Design
- Traditional Architecture
- Brick Exterior Construction
- Block Foundation
- Vinyl Siding
Interior Spaces
- 2,045 Sq Ft Home
- 2-Story Property
- Gas Log Fireplace
- Insulated Windows
- Family Room
- Laundry on lower level
Kitchen
- Gas Range
- Microwave
- Dishwasher
Flooring
- Carpet
- Ceramic Tile
- Vinyl
Bedrooms and Bathrooms
- 4 Bedrooms
Basement
- Partial Basement
- Recreation or Family Area in Basement
- Crawl Space
Outdoor Features
- Patio
- Shed
- Storage Shed
Utilities
- Forced Air Heating and Cooling System
- Heating System Uses Gas
Listing and Financial Details
- Assessor Parcel Number 570-219972
Map
Home Values in the Area
Average Home Value in this Area
Tax History
| Year | Tax Paid | Tax Assessment Tax Assessment Total Assessment is a certain percentage of the fair market value that is determined by local assessors to be the total taxable value of land and additions on the property. | Land | Improvement |
|---|---|---|---|---|
| 2024 | $3,594 | $98,560 | $22,750 | $75,810 |
| 2023 | $3,530 | $98,560 | $22,750 | $75,810 |
| 2022 | $3,217 | $65,910 | $8,820 | $57,090 |
| 2021 | $3,281 | $65,910 | $8,820 | $57,090 |
| 2020 | $3,263 | $65,910 | $8,820 | $57,090 |
| 2019 | $3,049 | $54,360 | $7,350 | $47,010 |
| 2018 | $2,753 | $47,780 | $7,350 | $40,430 |
| 2017 | $2,747 | $47,780 | $7,350 | $40,430 |
| 2016 | $2,838 | $46,900 | $8,120 | $38,780 |
| 2015 | $2,838 | $46,900 | $8,120 | $38,780 |
| 2014 | $2,840 | $46,900 | $8,120 | $38,780 |
| 2013 | $1,482 | $49,350 | $8,540 | $40,810 |
Property History
| Date | Event | Price | Change | Sq Ft Price |
|---|---|---|---|---|
| 11/30/2018 11/30/18 | Sold | $197,000 | -6.0% | $96 / Sq Ft |
| 10/31/2018 10/31/18 | Pending | -- | -- | -- |
| 10/11/2018 10/11/18 | For Sale | $209,500 | -- | $102 / Sq Ft |
Purchase History
| Date | Type | Sale Price | Title Company |
|---|---|---|---|
| Warranty Deed | $197,000 | None Available | |
| Deed | $116,500 | -- | |
| Warranty Deed | -- | -- | |
| Deed | -- | -- |
Mortgage History
| Date | Status | Loan Amount | Loan Type |
|---|---|---|---|
| Open | $28,500 | New Conventional | |
| Open | $189,000 | New Conventional | |
| Closed | $191,090 | Adjustable Rate Mortgage/ARM | |
| Previous Owner | $85,000 | Credit Line Revolving | |
| Previous Owner | $112,000 | New Conventional |
Similar Homes in Galloway, OH
Source: Columbus and Central Ohio Regional MLS
MLS Number: 225021331
APN: 570-219972
- 6024 Winterberry Dr
- 1279 Reana Dr
- 1041 Clifton Chase Dr
- 1111 Greeley Dr
- 1095 Greeley Dr
- 5930 Parkglen Rd
- 1105 Arbor Oaks Ln Unit 1105
- 1400 Beetree St
- 1275 Hathersage Place
- 1004 Oak Bay Dr Unit 1004
- 1433 Beetree St
- 860 Spivey Ln
- 5756 Saffron Ave
- 5744 Burcale Dr
- 0 Hall Rd
- 776 Galloway Rd
- 662 Pamlico St Unit Z-7
- 5965 Lucky Charm Dr
- 865 Westbury Ln S Unit 12-B
- 576 Pamlico St
