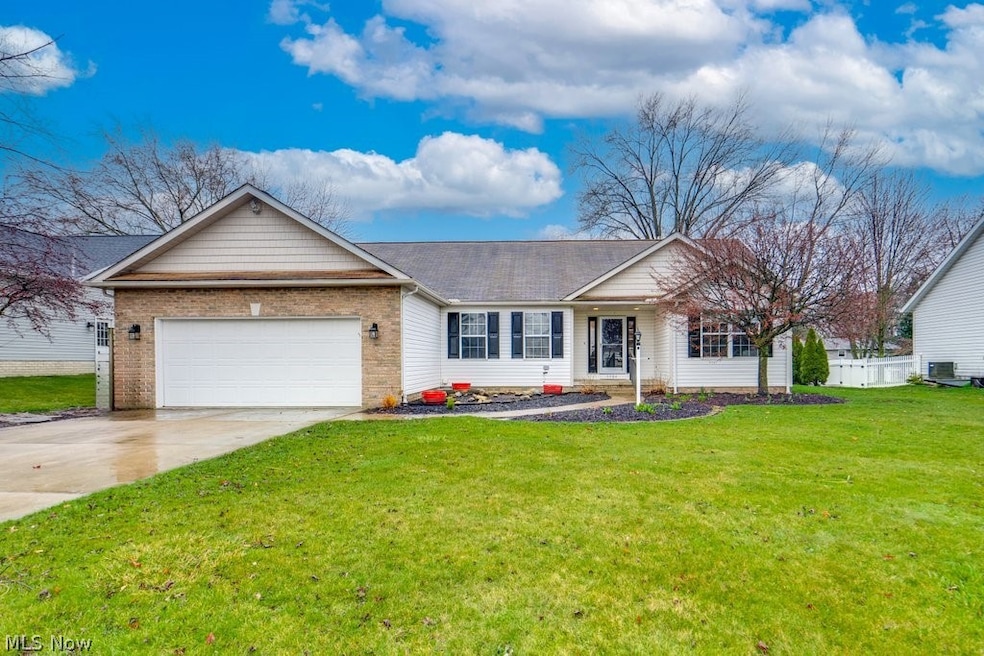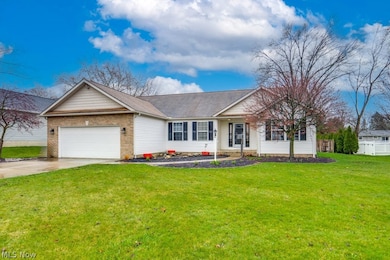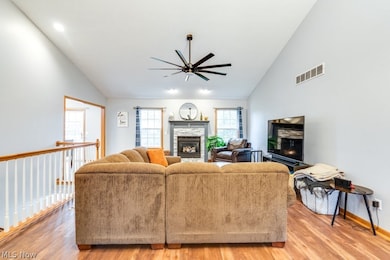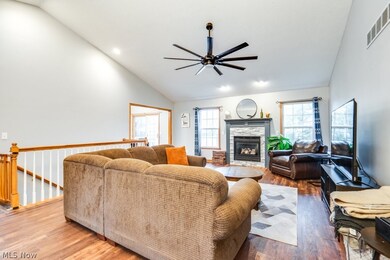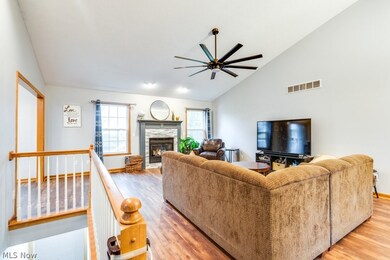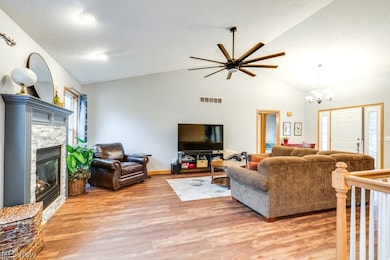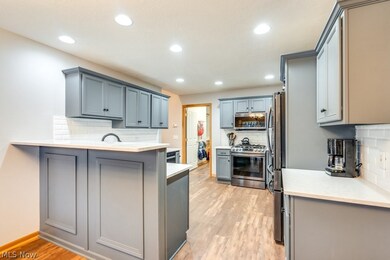
5984 Wentworth Rd SW Canton, OH 44706
Estimated Value: $256,000 - $309,939
Highlights
- Deck
- 2 Car Attached Garage
- Gas Fireplace
- No HOA
- Forced Air Heating and Cooling System
- 1-Story Property
About This Home
As of April 2024Beautifully updated home in a desirable location, this 3 bedroom split ranch home is sure to impress! The entryway opens to the large family room featuring cathedral ceilings and a welcoming gas fireplace. The open layout kitchen has gorgeous quartz countertops, stainless appliances and room for a dining table that overlooks the deck and fenced-in backyard; perfect for entertaining! Dedicated office off the great room has plenty of natural light and features a built-in desk that could be used for multiple purposes. First floor laundry room with direct access from the 2 car attached garage. Primary bedroom has his and hers closets and an ensuite bathroom. Huge full basement could be finished for a recreational room or second family room. Vinyl flooring throughout the majority of the first level. This one won’t last long! Call today to schedule your private showing.
Last Agent to Sell the Property
Fathom Realty Brokerage Email: 614-800-1802 rayhustek@gmail.com License #2011002884 Listed on: 03/14/2024

Home Details
Home Type
- Single Family
Est. Annual Taxes
- $3,668
Year Built
- Built in 2004
Lot Details
- 0.3 Acre Lot
- Back Yard Fenced
Parking
- 2 Car Attached Garage
- Garage Door Opener
- Driveway
Home Design
- Brick Exterior Construction
- Asphalt Roof
- Vinyl Siding
Interior Spaces
- 1,688 Sq Ft Home
- 1-Story Property
- Gas Fireplace
- Great Room with Fireplace
Kitchen
- Range
- Microwave
- Dishwasher
Bedrooms and Bathrooms
- 3 Main Level Bedrooms
- 2 Full Bathrooms
Laundry
- Dryer
- Washer
Unfinished Basement
- Basement Fills Entire Space Under The House
- Sump Pump
Outdoor Features
- Deck
Utilities
- Forced Air Heating and Cooling System
- Heating System Uses Gas
Community Details
- No Home Owners Association
- Perry Hills Village 02 Subdivision
Listing and Financial Details
- Home warranty included in the sale of the property
- Assessor Parcel Number 04318403
Ownership History
Purchase Details
Home Financials for this Owner
Home Financials are based on the most recent Mortgage that was taken out on this home.Purchase Details
Home Financials for this Owner
Home Financials are based on the most recent Mortgage that was taken out on this home.Purchase Details
Home Financials for this Owner
Home Financials are based on the most recent Mortgage that was taken out on this home.Purchase Details
Home Financials for this Owner
Home Financials are based on the most recent Mortgage that was taken out on this home.Purchase Details
Home Financials for this Owner
Home Financials are based on the most recent Mortgage that was taken out on this home.Similar Homes in Canton, OH
Home Values in the Area
Average Home Value in this Area
Purchase History
| Date | Buyer | Sale Price | Title Company |
|---|---|---|---|
| Roberson Nicholas R | $281,000 | None Listed On Document | |
| Hansford Logan Michael | $245,000 | None Available | |
| Newman Joshua R | $19,800 | None Available | |
| Everett David M | $165,900 | -- | |
| Loeffler Construction Co Inc | $40,000 | -- |
Mortgage History
| Date | Status | Borrower | Loan Amount |
|---|---|---|---|
| Previous Owner | Hansford Logan Michael | $253,820 | |
| Previous Owner | Newman Joshua R | $198,000 | |
| Previous Owner | Everett David M | $136,700 | |
| Previous Owner | Everett David M | $132,550 | |
| Previous Owner | Loeffler Construction Co Inc | $126,000 | |
| Closed | Everett David M | $25,000 |
Property History
| Date | Event | Price | Change | Sq Ft Price |
|---|---|---|---|---|
| 04/15/2024 04/15/24 | Sold | $281,000 | +2.2% | $166 / Sq Ft |
| 03/16/2024 03/16/24 | Pending | -- | -- | -- |
| 03/14/2024 03/14/24 | For Sale | $274,900 | -- | $163 / Sq Ft |
Tax History Compared to Growth
Tax History
| Year | Tax Paid | Tax Assessment Tax Assessment Total Assessment is a certain percentage of the fair market value that is determined by local assessors to be the total taxable value of land and additions on the property. | Land | Improvement |
|---|---|---|---|---|
| 2024 | -- | $95,270 | $22,330 | $72,940 |
| 2023 | $3,668 | $73,160 | $17,330 | $55,830 |
| 2022 | $3,685 | $73,160 | $17,330 | $55,830 |
| 2021 | $3,925 | $73,160 | $17,330 | $55,830 |
| 2020 | $3,662 | $65,490 | $16,070 | $49,420 |
| 2019 | $3,303 | $65,490 | $16,070 | $49,420 |
| 2018 | $3,263 | $65,490 | $16,070 | $49,420 |
| 2017 | $3,110 | $57,830 | $14,110 | $43,720 |
| 2016 | $3,127 | $57,830 | $14,110 | $43,720 |
| 2015 | $3,155 | $57,830 | $14,110 | $43,720 |
| 2014 | $869 | $51,770 | $12,640 | $39,130 |
| 2013 | $1,366 | $51,770 | $12,640 | $39,130 |
Agents Affiliated with this Home
-
Jennifer Bender

Seller's Agent in 2024
Jennifer Bender
Fathom Realty
(614) 989-4619
2 in this area
8 Total Sales
-
Debbie Ferrante

Buyer's Agent in 2024
Debbie Ferrante
RE/MAX
(330) 958-8394
9 in this area
2,513 Total Sales
Map
Source: MLS Now
MLS Number: 5021638
APN: 04318403
- 6183 Llanfair St SW
- 6143 Lavenham Rd SW
- 2840 Farmington Cir SW
- 6212 Hadleigh St SW
- 5472 Hancock St SW
- 3074 Rusty Ave SW
- 0 Navarre Rd SW Unit 5093073
- 5301 Oakvale St SW
- 2580 Barnstone Ave SW Unit 2580
- 2410 Perry Dr SW
- 4838 Kendal St SW
- 2073 University Commons Dr SE Unit 2073
- 0 Clark St SW Unit 5126336
- 4144 Stump Ave SW
- 3626 Hazelbrook St SW
- 2645 Sawgrass Cir SE
- 4696 Hurless Dr SW
- 2135 Championship Cir SE
- Lot #51 Championship Cir SE
- Lot #27 Championship Cir SE
- 5984 Wentworth Rd SW
- 5984 Wentworth Ln SW
- 5962 Wentworth Ln SW
- 5998 Wentworth Ln SW
- 5989 Wentworth Ln SW
- 5954 Wentworth Ln SW
- 5985 Hancock St SW
- 6014 Wentworth Ln SW
- 5973 Wentworth Ln SW
- 35 Lot Alex Neal Cir SW
- 5955 Hancock St SW
- 6005 Hancock St SW
- 35 Alex Neal Cir SW
- 5948 Wentworth Ln SW
- 5951 Wentworth Rd SW
- 5951 Wentworth Ln SW
- 2887 Alex Neal Cir SW
- 6030 Wentworth Ln SW
- 6031 Wentworth Rd SW
- 5935 Hancock St SW
