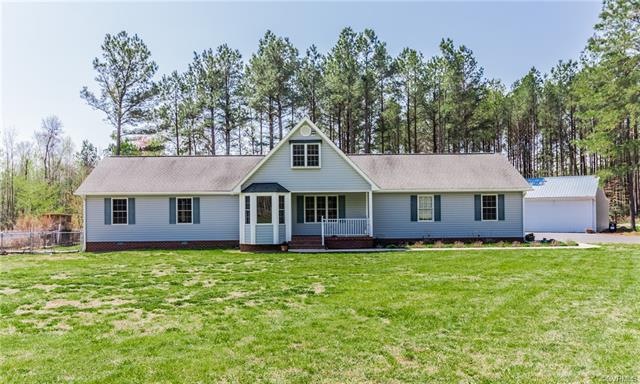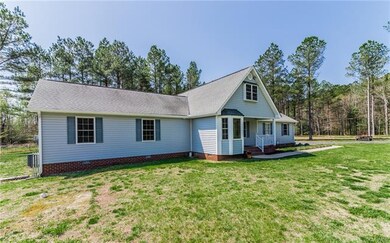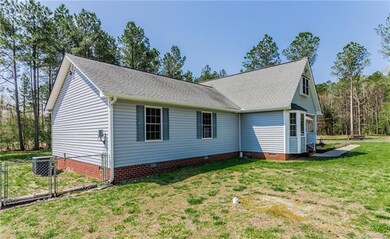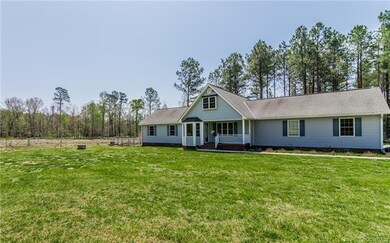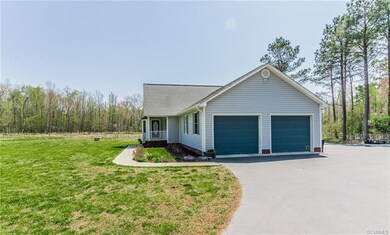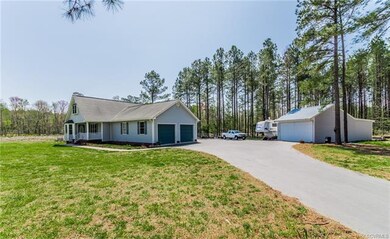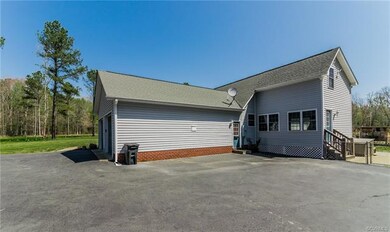
5985 S Garden Rd Providence Forge, VA 23140
Estimated Value: $490,000 - $544,000
Highlights
- Horses Allowed On Property
- Cathedral Ceiling
- Granite Countertops
- Deck
- 1 Fireplace
- 4 Car Garage
About This Home
As of May 2018Move-in ready, ranch style home with 4 bedrooms, 3.5 baths, 2-car attached & 3-car detached garage on 10.11 acres!! This is the one you've been waiting for! This home features an Eat-in Kitchen w/custom cabinets, pantry, granite counters, recessed lights, new vinyl flr, range, dishwasher, microwave, pocket doors & chair/crown molding; OPEN Family rm w/ laminate flr, gas stove, fan & loft; Laundry rm w/crown molding & shelving; Cute foyer entrance with archway, bay window and laminate flr; Florida rm w/ built-in book shelves & laminate; Master bedrm w/ walk-in closet, fan, laminate & private bath with dbl vanity & skylight; 2 addit'l bedrms on 1st flr w/ hall bath; 4th bedrm is on 2nd flr with rec rm area which has fan & wet bar plus another full bath! The attached garage boasts 2 bays with auto opener, gas heat, office space & half bath. Notice the generator hook-up, gutters, vinyl siding, covered front porch, deck, fenced yard, pull down attic, sidewalk, flood lights, Andersen windows, paved drive, landscaping and MORE! And WOW!.... over 50 fruit trees have been planted on this beautiful property - apple, pear, peach, plum & persimmon. Lots of blueberry bushes too! Don't miss it!
Last Agent to Sell the Property
Virginia Capital Realty License #0225076137 Listed on: 04/20/2018

Last Buyer's Agent
Mike Fisher
Mike Fisher Realty License #0225017619
Home Details
Home Type
- Single Family
Est. Annual Taxes
- $2,458
Year Built
- Built in 2001
Lot Details
- 10.11 Acre Lot
- Back Yard Fenced
- Zoning described as A1
Parking
- 4 Car Garage
- Heated Garage
- Garage Door Opener
- Driveway
- Off-Street Parking
Home Design
- Frame Construction
- Vinyl Siding
Interior Spaces
- 2,376 Sq Ft Home
- 1-Story Property
- Cathedral Ceiling
- Ceiling Fan
- Recessed Lighting
- 1 Fireplace
- Thermal Windows
- Bay Window
- Crawl Space
- Fire and Smoke Detector
Kitchen
- Eat-In Kitchen
- Oven
- Electric Cooktop
- Microwave
- Dishwasher
- Granite Countertops
Flooring
- Carpet
- Laminate
- Vinyl
Bedrooms and Bathrooms
- 4 Bedrooms
- En-Suite Primary Bedroom
- Walk-In Closet
Outdoor Features
- Deck
- Patio
- Outdoor Storage
- Front Porch
Schools
- New Kent Elementary And Middle School
- New Kent High School
Horse Facilities and Amenities
- Horses Allowed On Property
Utilities
- Central Air
- Heat Pump System
- Generator Hookup
- Well
- Water Heater
- Septic Tank
Listing and Financial Details
- Tax Lot A
- Assessor Parcel Number 31 18E
Ownership History
Purchase Details
Home Financials for this Owner
Home Financials are based on the most recent Mortgage that was taken out on this home.Purchase Details
Home Financials for this Owner
Home Financials are based on the most recent Mortgage that was taken out on this home.Similar Homes in Providence Forge, VA
Home Values in the Area
Average Home Value in this Area
Purchase History
| Date | Buyer | Sale Price | Title Company |
|---|---|---|---|
| Schmidt Rudy M | $321,000 | Attorney | |
| Blixt Leif A | $289,000 | -- |
Mortgage History
| Date | Status | Borrower | Loan Amount |
|---|---|---|---|
| Previous Owner | Blixt Leif A | $279,354 | |
| Previous Owner | Fisher Michael W | $75,000 | |
| Previous Owner | Fisher Michael W | $249,000 |
Property History
| Date | Event | Price | Change | Sq Ft Price |
|---|---|---|---|---|
| 05/25/2018 05/25/18 | Sold | $321,000 | -2.4% | $135 / Sq Ft |
| 04/22/2018 04/22/18 | Pending | -- | -- | -- |
| 04/20/2018 04/20/18 | For Sale | $329,000 | -- | $138 / Sq Ft |
Tax History Compared to Growth
Tax History
| Year | Tax Paid | Tax Assessment Tax Assessment Total Assessment is a certain percentage of the fair market value that is determined by local assessors to be the total taxable value of land and additions on the property. | Land | Improvement |
|---|---|---|---|---|
| 2024 | $2,615 | $443,300 | $146,100 | $297,200 |
| 2023 | $2,564 | $382,700 | $105,300 | $277,400 |
| 2022 | $2,564 | $382,700 | $105,300 | $277,400 |
| 2021 | $2,664 | $337,200 | $86,900 | $250,300 |
| 2020 | $2,664 | $337,200 | $86,900 | $250,300 |
| 2019 | $265 | $323,000 | $70,400 | $252,600 |
| 2018 | $265 | $323,000 | $70,400 | $252,600 |
| 2017 | $2,458 | $296,200 | $70,400 | $225,800 |
| 2016 | $2,458 | $296,200 | $70,400 | $225,800 |
| 2015 | $2,308 | $274,800 | $62,000 | $212,800 |
| 2014 | -- | $266,200 | $62,000 | $204,200 |
Agents Affiliated with this Home
-
Beth Baldwin

Seller's Agent in 2018
Beth Baldwin
Virginia Capital Realty
(804) 337-6728
224 Total Sales
-
M
Buyer's Agent in 2018
Mike Fisher
Mike Fisher Realty
Map
Source: Central Virginia Regional MLS
MLS Number: 1813891
APN: 31 18E
- 5900 S Garden Rd
- 2900 Barnetts Rd
- 0 Ware Rd Unit 2423216
- 6180 Emmaus Church Rd
- 0 Lakeshore Dr Unit 2432369
- 0 Lakeside Dr Unit 2507846
- 6302 Lakeside Dr
- 6816 Lakeshore Dr
- 2140 C C Rd
- 5227 Hemlock Rd
- 5216 Hemlock Rd
- 5-6 Pocahontas Trail
- 2-4 Pocahontas Trail
- 4-6 Pocahontas Trail
- 6-6 Pocahontas Trail
- 6-5 Pocahontas Trail
- 7371 Arbor Marsh Ct
- 7844 Arbor Marsh Terrace
- 7870 Arbor Marsh Terrace
- 7850 Arbor Marsh Terrace
- 5985 South Garden Rd
- 5985 South Garden Rd
- 5985 South Garden Rd Unit E
- 5985 S Garden Rd
- 5975 South Garden Rd
- 6001 S Garden Rd
- 6001 South Garden Rd
- 6001 South Garden Rd Unit E
- 6010 South Garden Rd Unit D
- 6010 South Garden Rd
- 5900 South Garden Rd Unit A
- 5900 South Garden Rd
- 6101 Pocahontas Trail Unit G
- 6101 South Garden Rd Unit F
- 6101 South Garden Rd
- 5800 South Garden Rd
- 6125 Pocahontas Trail Unit B
- 6111 South Garden Rd Unit C
- 6111 S Garden Rd
- 6126 South Garden Rd
