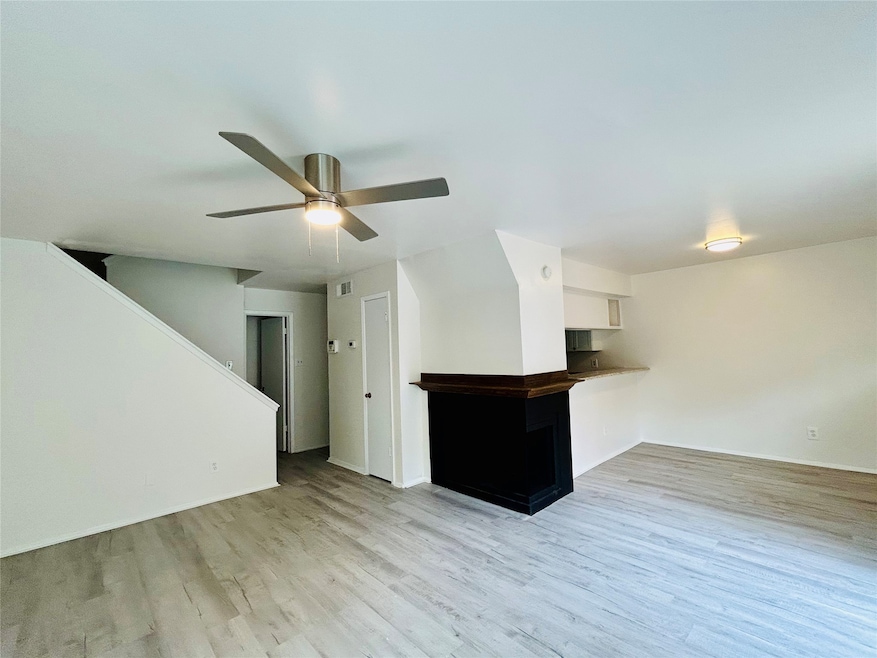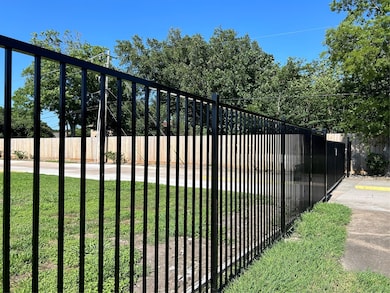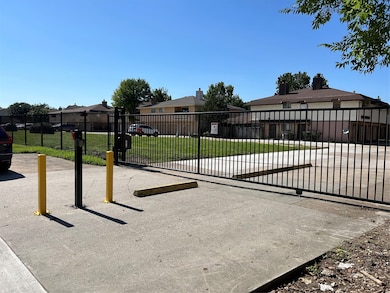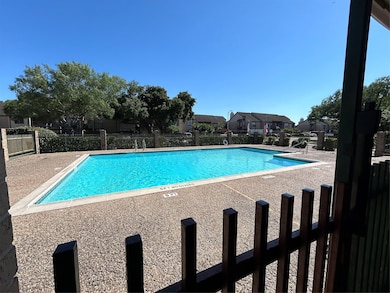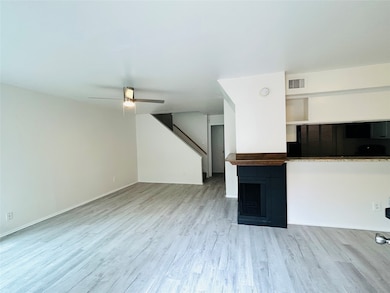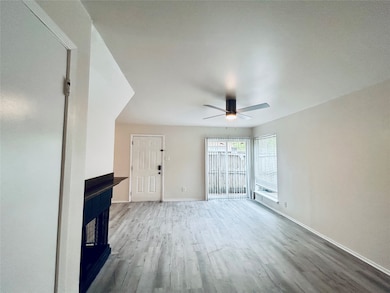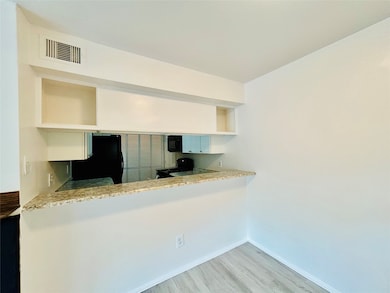5989 Allday Dr Unit C Houston, TX 77036
Sharpstown Neighborhood
2
Beds
2.5
Baths
1,100
Sq Ft
6,141
Sq Ft Lot
Highlights
- Deck
- Community Pool
- Breakfast Bar
- Traditional Architecture
- 1 Car Attached Garage
- Bathtub with Shower
About This Home
Nice clean condo in a quiet gated community with attractive vinyl plank flooring downstairs and neutral carpet upstairs. Recently installed kitchen cabinets and countertops. ENERGY EFFICIENT DOUBLE-PANE WINDOWS! Living area, dining/kitchen (downstairs), fireplace, private patio accessed through glass sliding door, fridge with ice-maker, attached GARAGE. Community pool. Close to major freeways and Galleria. CALL FOR APPOINTMENT TODAY
Townhouse Details
Home Type
- Townhome
Year Built
- Built in 1982
Lot Details
- 6,141 Sq Ft Lot
- South Facing Home
- Property is Fully Fenced
Parking
- 1 Car Attached Garage
- Garage Door Opener
- Additional Parking
Home Design
- Traditional Architecture
Interior Spaces
- 1,100 Sq Ft Home
- 2-Story Property
- Ceiling Fan
- Wood Burning Fireplace
- Insulated Doors
- Living Room
- Combination Kitchen and Dining Room
- Utility Room
- Washer and Electric Dryer Hookup
- Security Gate
Kitchen
- Breakfast Bar
- Oven
- Electric Range
- Microwave
- Dishwasher
- Disposal
Flooring
- Carpet
- Vinyl Plank
- Vinyl
Bedrooms and Bathrooms
- 2 Bedrooms
- En-Suite Primary Bedroom
- Bathtub with Shower
Eco-Friendly Details
- Energy-Efficient Windows with Low Emissivity
- Energy-Efficient HVAC
- Energy-Efficient Doors
- Energy-Efficient Thermostat
Outdoor Features
- Courtyard
- Deck
- Patio
Schools
- Emerson Elementary School
- Revere Middle School
- Wisdom High School
Utilities
- Central Heating and Cooling System
- Programmable Thermostat
- Municipal Trash
- Cable TV Available
Listing and Financial Details
- Property Available on 11/1/25
- Long Term Lease
Community Details
Overview
- Front Yard Maintenance
- Austin Properties Association
- Highland Green Subdivision
Recreation
- Community Pool
Pet Policy
- No Pets Allowed
- Pet Deposit Required
Security
- Card or Code Access
Map
Source: Houston Association of REALTORS®
MLS Number: 9843086
Nearby Homes
- 8231 Sands Point Dr Unit 154
- 8267 Sands Point Dr Unit 172
- 8257 Sands Point Dr Unit 167
- 8275 Sands Point Dr Unit 176
- 8153 Sands Point Dr Unit 115
- 8359 Sands Point Dr Unit 218
- 7918 Prestwood Dr Unit 4
- 8411 Sands Point Dr Unit 18
- 8435 Sands Point Dr
- 8223 Golf Green Cir
- 7807 Bellerive Dr
- 8555 Sands Point Dr Unit 90
- 8543 Sands Point Dr
- 8579 Sands Point Dr Unit 102
- 6500 Harbor Town Dr Unit 3208
- 6500 Harbor Town Dr Unit 2808
- 6500 Harbor Town Dr Unit 3204
- 6500 Harbor Town Dr Unit 3408
- 6500 Harbor Town Dr Unit 2902
- 8360 Golf Green Cir
- 8048 Sands Point Dr Unit A
- 8417 Sands Point Dr
- 8411 Sands Point Dr Unit 18
- 8300 Sands Point Dr
- 8230 Golf Green Cir
- 8223 Golf Green Cir
- 8126 Golf Green Cir
- 8579 Sands Point Dr Unit 102
- 6500 Harbor Town Dr Unit 3408
- 6500 Harbor Town Dr Unit 3404
- 6500 Harbor Town Dr Unit 2902
- 6500 Harbor Town Dr Unit 3107
- 6602 Harbor Town Dr Unit 1103
- 5810 Fondren Rd
- 7654 Bellerive Dr
- 6111 Fondren Rd Unit 11
- 7703 Moonmist Dr Unit D
- 7651 Gulfton St
- 7637 Harwin Dr
- 4001 Tanglewilde St Unit 102
