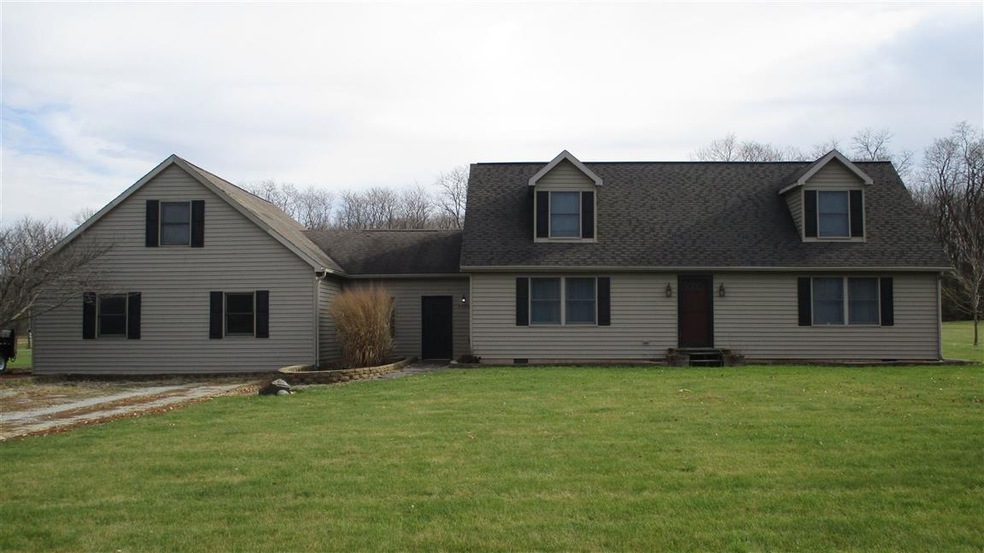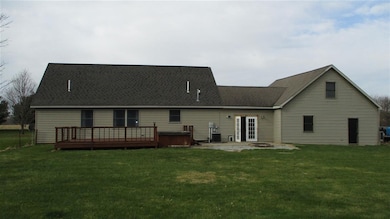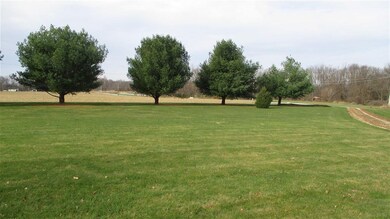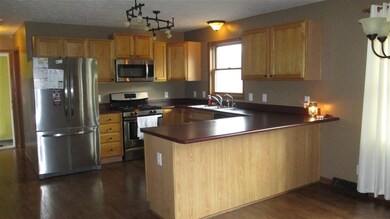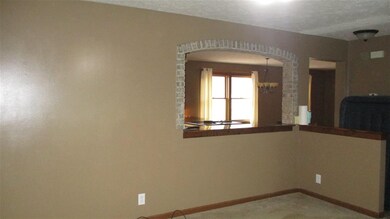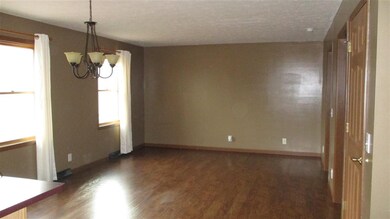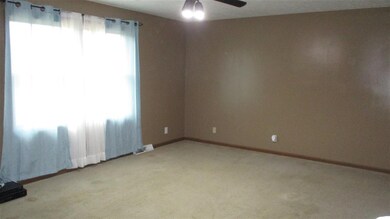
5990 W 252 N Delphi, IN 46923
Highlights
- Primary Bedroom Suite
- Cape Cod Architecture
- Backs to Open Ground
- Open Floorplan
- Partially Wooded Lot
- Workshop
About This Home
As of August 2024Beautiful country setting on 5 acres. This home features three bedrooms, 2.5 baths, open concept kitchen/dining with all appliances staying, heated and cooled breezeway connected to the over-sized two car garage with a large finished recreational game room for extra space. The 30 x 45 pole barn just adds to the amenities which was constructed in 2016. Don't let this one slip away!! Easy access to Delphi and Hoosier Heartland highway
Home Details
Home Type
- Single Family
Est. Annual Taxes
- $938
Year Built
- Built in 2002
Lot Details
- 5 Acre Lot
- Backs to Open Ground
- Rural Setting
- Landscaped
- Level Lot
- Partially Wooded Lot
Parking
- 2 Car Attached Garage
- Gravel Driveway
Home Design
- Cape Cod Architecture
- Shingle Roof
- Vinyl Construction Material
Interior Spaces
- 2,706 Sq Ft Home
- 1.5-Story Property
- Open Floorplan
- Bar
- Ceiling Fan
- Workshop
- Fire and Smoke Detector
Flooring
- Carpet
- Laminate
Bedrooms and Bathrooms
- 3 Bedrooms
- Primary Bedroom Suite
Basement
- Block Basement Construction
- Crawl Space
Schools
- Delphi Community Elementary And Middle School
- Delphi High School
Utilities
- Forced Air Heating and Cooling System
- Baseboard Heating
- Heating System Powered By Leased Propane
- Propane
- Private Company Owned Well
- Well
- Septic System
Community Details
- Community Fire Pit
Listing and Financial Details
- Assessor Parcel Number 08-06-27-000-035.000-006
Ownership History
Purchase Details
Home Financials for this Owner
Home Financials are based on the most recent Mortgage that was taken out on this home.Purchase Details
Home Financials for this Owner
Home Financials are based on the most recent Mortgage that was taken out on this home.Purchase Details
Home Financials for this Owner
Home Financials are based on the most recent Mortgage that was taken out on this home.Purchase Details
Purchase Details
Similar Homes in Delphi, IN
Home Values in the Area
Average Home Value in this Area
Purchase History
| Date | Type | Sale Price | Title Company |
|---|---|---|---|
| Warranty Deed | $349,500 | Columbia Title | |
| Warranty Deed | $270,000 | Columbia Title Inc | |
| Warranty Deed | -- | Columbia Title Inc | |
| Interfamily Deed Transfer | -- | None Available | |
| Warranty Deed | $22,500 | -- |
Mortgage History
| Date | Status | Loan Amount | Loan Type |
|---|---|---|---|
| Open | $229,500 | New Conventional | |
| Previous Owner | $210,000 | New Conventional | |
| Previous Owner | $252,000 | VA | |
| Previous Owner | $58,000 | Credit Line Revolving | |
| Previous Owner | $165,000 | New Conventional | |
| Previous Owner | $149,283 | FHA | |
| Previous Owner | $45,600 | Stand Alone Second | |
| Previous Owner | $30,000 | Stand Alone Second |
Property History
| Date | Event | Price | Change | Sq Ft Price |
|---|---|---|---|---|
| 08/13/2024 08/13/24 | Sold | $349,500 | 0.0% | $129 / Sq Ft |
| 08/06/2024 08/06/24 | Pending | -- | -- | -- |
| 08/06/2024 08/06/24 | For Sale | $349,500 | +29.4% | $129 / Sq Ft |
| 02/12/2021 02/12/21 | Sold | $270,000 | -3.5% | $100 / Sq Ft |
| 01/25/2021 01/25/21 | Pending | -- | -- | -- |
| 11/23/2020 11/23/20 | For Sale | $279,900 | +11.1% | $103 / Sq Ft |
| 11/11/2019 11/11/19 | Sold | $252,000 | -3.0% | $93 / Sq Ft |
| 09/02/2019 09/02/19 | For Sale | $259,900 | -- | $96 / Sq Ft |
Tax History Compared to Growth
Tax History
| Year | Tax Paid | Tax Assessment Tax Assessment Total Assessment is a certain percentage of the fair market value that is determined by local assessors to be the total taxable value of land and additions on the property. | Land | Improvement |
|---|---|---|---|---|
| 2024 | $1,719 | $253,200 | $32,300 | $220,900 |
| 2023 | $3,261 | $237,600 | $32,300 | $205,300 |
| 2022 | $2,658 | $217,700 | $38,100 | $179,600 |
| 2021 | $1,150 | $206,300 | $43,900 | $162,400 |
| 2020 | $1,075 | $188,600 | $43,900 | $144,700 |
| 2019 | $938 | $170,400 | $43,900 | $126,500 |
| 2018 | $1,209 | $168,000 | $43,900 | $124,100 |
| 2017 | $1,166 | $171,100 | $41,700 | $129,400 |
| 2016 | $978 | $150,500 | $41,700 | $108,800 |
| 2014 | $902 | $139,000 | $38,100 | $100,900 |
| 2013 | $902 | $139,600 | $38,900 | $100,700 |
Agents Affiliated with this Home
-
Joan Abbott

Seller's Agent in 2024
Joan Abbott
Joan Abbott Real Estate
(765) 564-9822
189 Total Sales
-
Misty Frost

Buyer's Agent in 2021
Misty Frost
Modern Real Estate
(574) 398-1851
121 Total Sales
-

Seller's Agent in 2019
Patrick Neary
F.C. Tucker/Shook
(765) 490-6261
Map
Source: Indiana Regional MLS
MLS Number: 202046808
APN: 08-06-27-000-035.000-006
- 911 Samuel Milroy Rd
- 100 N Walnut St
- 300 Heritage Dr
- 924 S Washington St
- 121 W Vine St
- 208 W Vine St
- 101 S Union St
- 1124 S Hamilton St
- 425 N Washington St
- 6679 W Division Line Rd
- 6711 W Division Line Rd
- 6745 W Division Line Rd
- 9067 W 290 N
- 2075 N 925 W
- 39 Pond View Dr
- 35 Pond View Dr
- 8649 W Division Line Rd
- 8645 W Division Line Rd
- 9331 W 310 N
- 2579 W State Road 218
