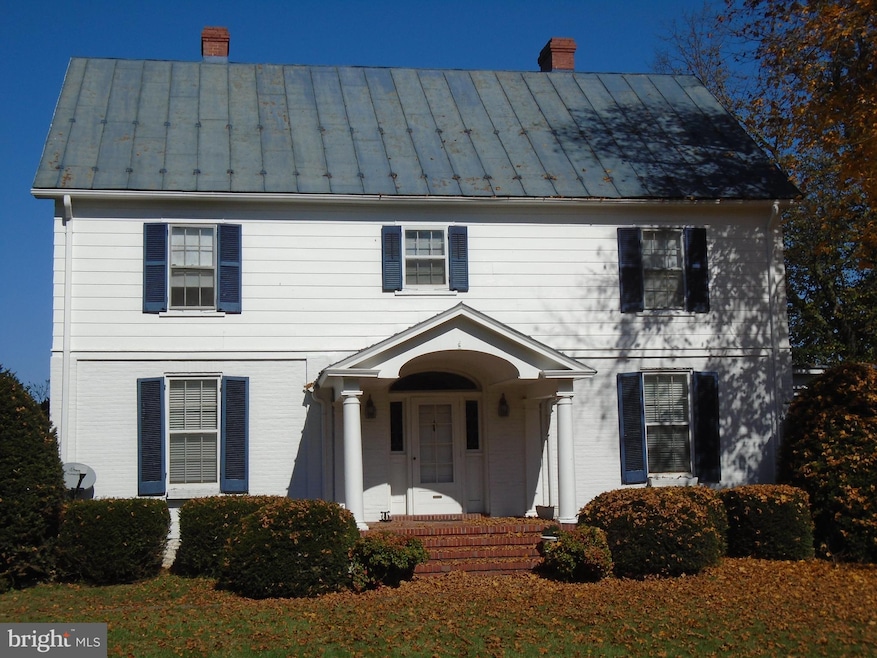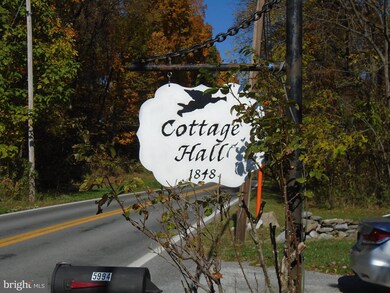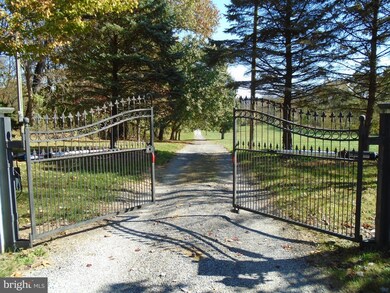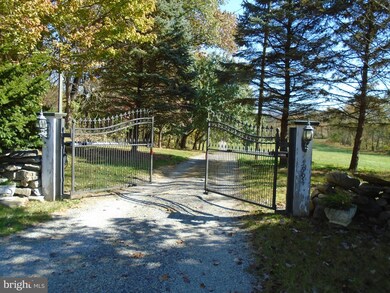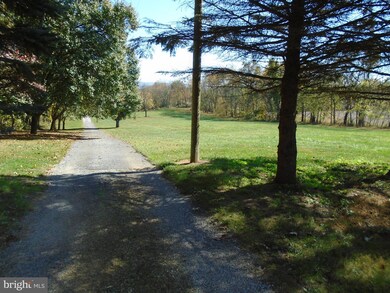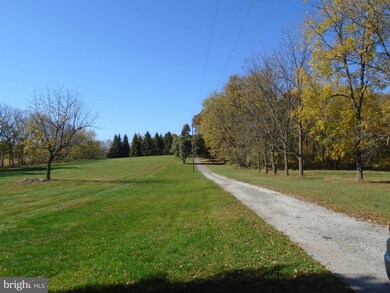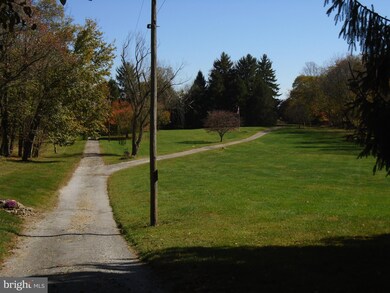
5994 Flowing Springs Rd Shenandoah Junction, WV 25442
Estimated Value: $508,000 - $671,464
Highlights
- Horses Allowed On Property
- 10.42 Acre Lot
- Barn or Farm Building
- Panoramic View
- Colonial Architecture
- Partially Wooded Lot
About This Home
As of December 2020Cottage Hall This historic cottage-style home sits approximately a quarter of a mile off the road, creating a wonderfully private estate. The remote-controlled gated entry has copper-top locust gateposts with lantern-style lights, and is flanked by stone walls traversing the front of the property built from hand-stacked stone uncovered on the estate. Surrounded by manicured acres, the gently sloping drive leads to a large loop, which rounds the towering Norway Spruce trees that serve as a windbreak protecting the main house. From the columned brick front porch looking past the surrounding farmland is a Blue Ridge vista of Maryland Heights to the East, Loudoun Heights to the South, and centered by the gap at Harpers Ferry. Built as a one-story cottage with brick hand-made on the property in the 1840’s, and later embellished with a cedar-sided second story, the home opens into a grand foyer with a wide center staircase and open hall, from which the cottage originally got its name. On each side of the foyer, beautiful French doors open into the living and dining rooms, both of which have brick fireplaces and beautiful wood mantels, with a built-in china cabinet and open mirror-backed display shelves in the dining room. The first floor has 9.5-foot high ceilings capped by unique hand-plastered moldings, archways, and ceiling medallions, and the living and dining rooms have matching Czech-crystal chandeliers dating back to the 1940’s. With hardwood floors throughout the home, the renovated kitchen is equipped with a porcelain-tiled floor and ceramic-tiled backsplash, Corian countertops, a six-burner commercial stove, and solid cherry custom-built cabinets that reach the ceiling. From the living room, French doors lead to a sun-room that opens onto the surrounding grounds, which include a blue-stone two-tiered patio, a former ham-curing shed that now serves as a gardening shed, and the recent addition of a six-vehicle car barn with lift. This property is truly one of a kind and is definitely a “must-see.”
Home Details
Home Type
- Single Family
Est. Annual Taxes
- $2,868
Year Built
- Built in 1843
Lot Details
- 10.42 Acre Lot
- Rural Setting
- South Facing Home
- Interior Lot
- Sloped Lot
- Partially Wooded Lot
- Backs to Trees or Woods
- Property is in average condition
- Property is zoned 101
Parking
- 6 Car Detached Garage
- Front Facing Garage
Property Views
- Panoramic
- Scenic Vista
- Woods
- Pasture
- Mountain
Home Design
- Colonial Architecture
- Farmhouse Style Home
- Brick Exterior Construction
- Plaster Walls
- Frame Construction
- Metal Roof
- Concrete Perimeter Foundation
Interior Spaces
- 3,240 Sq Ft Home
- Property has 3 Levels
- Traditional Floor Plan
- Crown Molding
- Ceiling height of 9 feet or more
- 2 Fireplaces
- Wood Burning Fireplace
- Brick Fireplace
- Gas Fireplace
- Entrance Foyer
- Family Room
- Living Room
- Formal Dining Room
- Screened Porch
- Wood Flooring
- Attic Fan
- Security Gate
Kitchen
- Eat-In Country Kitchen
- Butlers Pantry
- Gas Oven or Range
- Upgraded Countertops
Bedrooms and Bathrooms
- 4 Bedrooms
- Cedar Closet
- Walk-In Closet
Laundry
- Laundry Room
- Laundry on main level
Unfinished Basement
- Partial Basement
- Connecting Stairway
- Rear Basement Entry
Outdoor Features
- Screened Patio
- Shed
- Outbuilding
Schools
- Shepherdstown Elementary School
- Wildwood Middle School
- Jefferson High School
Farming
- Barn or Farm Building
- Machine Shed
Horse Facilities and Amenities
- Horses Allowed On Property
Utilities
- Central Air
- Radiator
- Heating System Uses Oil
- Heating System Uses Steam
- Above Ground Utilities
- 200+ Amp Service
- Propane
- Well
- Electric Water Heater
- Gravity Septic Field
- On Site Septic
- Phone Available
Community Details
- No Home Owners Association
Listing and Financial Details
- Home warranty included in the sale of the property
- Tax Lot 1
- Assessor Parcel Number 0920000500010000
Ownership History
Purchase Details
Home Financials for this Owner
Home Financials are based on the most recent Mortgage that was taken out on this home.Purchase Details
Home Financials for this Owner
Home Financials are based on the most recent Mortgage that was taken out on this home.Similar Homes in Shenandoah Junction, WV
Home Values in the Area
Average Home Value in this Area
Purchase History
| Date | Buyer | Sale Price | Title Company |
|---|---|---|---|
| Banks Todd D | $495,000 | None Listed On Document | |
| Banks Todd D | $495,000 | None Available | |
| Beam Paul M | -- | None Available |
Mortgage History
| Date | Status | Borrower | Loan Amount |
|---|---|---|---|
| Open | Banks Todd D | $366,000 | |
| Closed | Banks Todd D | $366,000 | |
| Previous Owner | Beam Paul M | $294,000 |
Property History
| Date | Event | Price | Change | Sq Ft Price |
|---|---|---|---|---|
| 12/18/2020 12/18/20 | Sold | $495,000 | -1.0% | $153 / Sq Ft |
| 10/31/2020 10/31/20 | Pending | -- | -- | -- |
| 10/22/2020 10/22/20 | For Sale | $499,900 | -- | $154 / Sq Ft |
Tax History Compared to Growth
Tax History
| Year | Tax Paid | Tax Assessment Tax Assessment Total Assessment is a certain percentage of the fair market value that is determined by local assessors to be the total taxable value of land and additions on the property. | Land | Improvement |
|---|---|---|---|---|
| 2024 | $2,795 | $238,800 | $80,400 | $158,400 |
| 2023 | $2,789 | $238,800 | $80,400 | $158,400 |
| 2022 | $2,438 | $204,600 | $65,200 | $139,400 |
| 2021 | $3,007 | $267,600 | $148,900 | $118,700 |
| 2020 | $2,641 | $252,100 | $133,400 | $118,700 |
| 2019 | $2,711 | $253,800 | $133,400 | $120,400 |
| 2018 | $2,578 | $239,400 | $123,200 | $116,200 |
| 2017 | $2,548 | $236,900 | $118,100 | $118,800 |
| 2016 | $2,434 | $227,800 | $107,400 | $120,400 |
| 2015 | $2,352 | $219,700 | $107,400 | $112,300 |
| 2014 | $2,364 | $221,100 | $107,400 | $113,700 |
Agents Affiliated with this Home
-
Adam Link

Seller's Agent in 2020
Adam Link
ERA Liberty Realty
(304) 671-5278
3 in this area
6 Total Sales
Map
Source: Bright MLS
MLS Number: WVJF140534
APN: 09-20-00050001
- Lot A Whitmer Rd
- 1177 Whitmer Rd Unit 1 LOT
- 151 Summerfield Way
- 378 Prides Crossing
- 24 Steeple Chase Dr
- 125 Volney Hill Rd
- Lot 5 Ivy Hill Ln
- Lot #5, 6, Block 8 Third St
- 338 Atkinson St
- 349 Atkinson St
- 0 Job Corps Rd
- 0 Burr Blvd W Unit WVJF2010898
- 461 Apple Cross Rd
- 2436 Warm Springs Rd
- 89 Morgan Grove Rd
- 122 Equestrian Cir
- 149 General Mcclellan Ct
- Lot 4 Amtower Way
- Lot 3 Amtower Way
- Lot 1 Westwind Minor
- 5994 Flowing Springs Rd
- 6158 Flowing Springs Rd
- French Rd
- French Rd
- 5811 Flowing Springs Rd
- 241 French Rd
- 181 French Rd
- 734 French Rd
- 40 Midsummer Ln
- 35 Midsummer Ln
- 721 French Rd
- 357 Elk Branch Dr
- 381 French Rd
- 602 Prides Crossing
- 6247 Flowing Springs Rd
- 338 Elk Branch Dr
- 599 Prides Crossing
- 1254 Whitmer Rd
- 285 Elk Branch Dr
- 586 Prides Crossing
