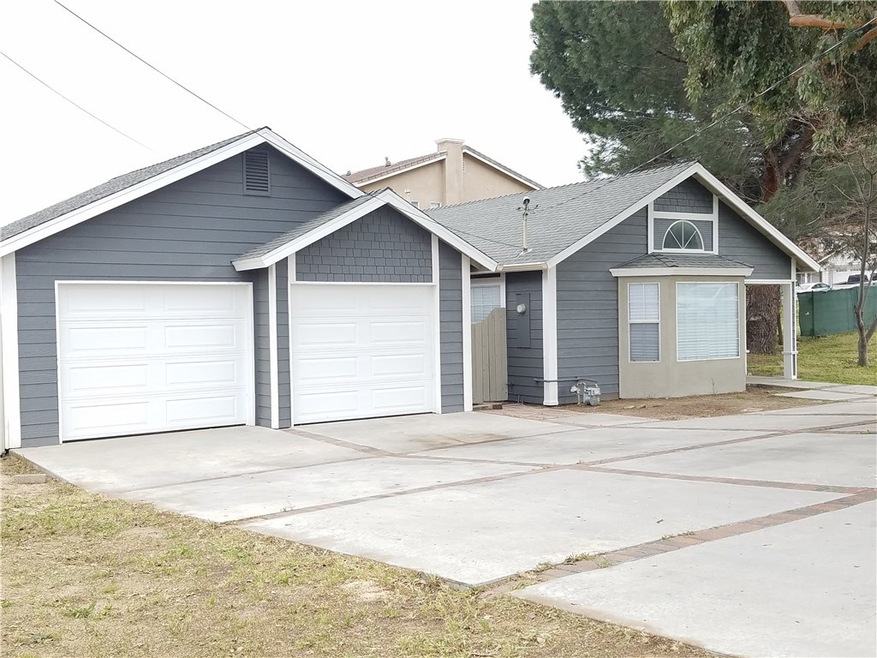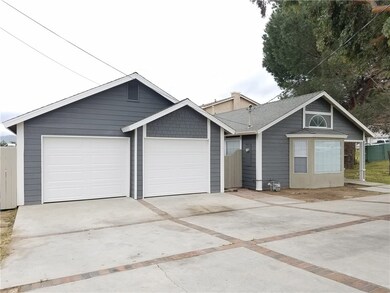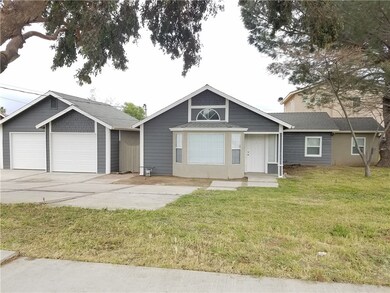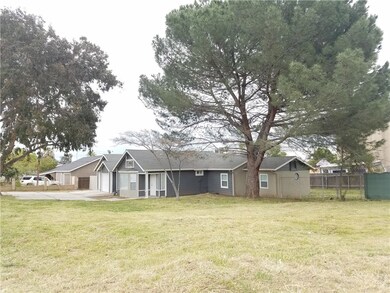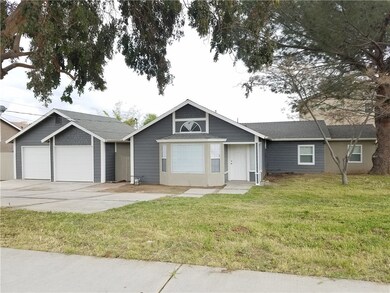
5995 Kings Ranch Rd Riverside, CA 92505
La Sierra Hills NeighborhoodEstimated Value: $673,000 - $752,000
Highlights
- Detached Guest House
- Traditional Architecture
- Quartz Countertops
- City Lights View
- High Ceiling
- L-Shaped Dining Room
About This Home
As of October 2020Amazing opportunity to owned this Property, Main house offers 1376 Sq Ft of living space 2 bedrooms, 2 full baths Open floor plan with High ceilings, New flooring, New interior and exterior paint, updated windows and doors, Beautiful upgraded kitchen with white cabinets and Quartz counter tops. Brand new stainless steel appliances, and both baths are remodeled. Detached is a guest house approximately 400 sq ft that offers 1 bedroom, 1 bath perfect for the guest or the large families. Additionally there is a conversion in to a studio in one of the Garage, with a full Bath. Come and Look at it before is gone.
Last Agent to Sell the Property
REALTY MASTERS & ASSOCIATES License #01844927 Listed on: 06/12/2020

Home Details
Home Type
- Single Family
Est. Annual Taxes
- $7,166
Year Built
- Built in 1946 | Remodeled
Lot Details
- 0.31 Acre Lot
- Chain Link Fence
- Density is up to 1 Unit/Acre
Parking
- 1 Car Garage
- 4 Open Parking Spaces
- Parking Available
- Driveway
Property Views
- City Lights
- Hills
Home Design
- Traditional Architecture
- Turnkey
- Slab Foundation
- Composition Roof
- Stucco
Interior Spaces
- 1,376 Sq Ft Home
- 1-Story Property
- High Ceiling
- Fireplace
- Double Pane Windows
- Entryway
- L-Shaped Dining Room
- Laundry Room
Kitchen
- Eat-In Kitchen
- Breakfast Bar
- Gas Range
- Dishwasher
- Quartz Countertops
- Disposal
Bedrooms and Bathrooms
- 4 Bedrooms | 2 Main Level Bedrooms
- Remodeled Bathroom
- In-Law or Guest Suite
- 4 Full Bathrooms
- Walk-in Shower
Home Security
- Carbon Monoxide Detectors
- Fire and Smoke Detector
Outdoor Features
- Patio
- Rain Gutters
Additional Homes
- Detached Guest House
Utilities
- Central Heating and Cooling System
- Natural Gas Connected
Community Details
- No Home Owners Association
Listing and Financial Details
- Tax Lot 1
- Tax Tract Number 25246
- Assessor Parcel Number 149150025
Ownership History
Purchase Details
Home Financials for this Owner
Home Financials are based on the most recent Mortgage that was taken out on this home.Purchase Details
Home Financials for this Owner
Home Financials are based on the most recent Mortgage that was taken out on this home.Purchase Details
Home Financials for this Owner
Home Financials are based on the most recent Mortgage that was taken out on this home.Purchase Details
Home Financials for this Owner
Home Financials are based on the most recent Mortgage that was taken out on this home.Purchase Details
Home Financials for this Owner
Home Financials are based on the most recent Mortgage that was taken out on this home.Purchase Details
Purchase Details
Home Financials for this Owner
Home Financials are based on the most recent Mortgage that was taken out on this home.Purchase Details
Home Financials for this Owner
Home Financials are based on the most recent Mortgage that was taken out on this home.Similar Homes in Riverside, CA
Home Values in the Area
Average Home Value in this Area
Purchase History
| Date | Buyer | Sale Price | Title Company |
|---|---|---|---|
| Ramirez Lizeth Munguia | -- | Prime Time Escrow Inc | |
| Peinado Guadalupe | $520,000 | Orange Coast Title Company | |
| New Haven Nevada Enterprises Llc | $300,000 | Orange Coast Title | |
| Muldrow Dan D | -- | Sierra Valley Title Company | |
| Muldrow Dan Dale William | -- | -- | |
| Muldrow Carol | -- | -- | |
| Fair Ruth A | -- | Fidelity National Title | |
| Fair Ruth Ann | -- | Stewart Title Co |
Mortgage History
| Date | Status | Borrower | Loan Amount |
|---|---|---|---|
| Open | Ramirez Lizeth Munguia | $507,500 | |
| Previous Owner | Peinado Guadalupe | $494,000 | |
| Previous Owner | Muldrow Dan D | $175,000 | |
| Previous Owner | Muldrow Dan D | $157,250 | |
| Previous Owner | Fair Ruth A | $56,750 | |
| Previous Owner | Fair Ruth Ann | $50,000 |
Property History
| Date | Event | Price | Change | Sq Ft Price |
|---|---|---|---|---|
| 10/15/2020 10/15/20 | Sold | $520,000 | -1.0% | $378 / Sq Ft |
| 08/24/2020 08/24/20 | Pending | -- | -- | -- |
| 07/25/2020 07/25/20 | For Sale | $525,000 | +1.0% | $382 / Sq Ft |
| 07/20/2020 07/20/20 | Off Market | $520,000 | -- | -- |
| 06/12/2020 06/12/20 | For Sale | $525,000 | +75.0% | $382 / Sq Ft |
| 10/24/2019 10/24/19 | Sold | $300,000 | -9.1% | $218 / Sq Ft |
| 10/08/2019 10/08/19 | Pending | -- | -- | -- |
| 09/26/2019 09/26/19 | For Sale | $330,000 | -- | $240 / Sq Ft |
Tax History Compared to Growth
Tax History
| Year | Tax Paid | Tax Assessment Tax Assessment Total Assessment is a certain percentage of the fair market value that is determined by local assessors to be the total taxable value of land and additions on the property. | Land | Improvement |
|---|---|---|---|---|
| 2023 | $7,166 | $573,954 | $151,980 | $421,974 |
| 2022 | $6,252 | $530,400 | $153,000 | $377,400 |
| 2021 | $6,146 | $520,000 | $150,000 | $370,000 |
| 2020 | $4,020 | $340,000 | $65,000 | $275,000 |
| 2019 | $2,157 | $185,381 | $72,824 | $112,557 |
| 2018 | $2,126 | $181,747 | $71,398 | $110,349 |
| 2017 | $2,086 | $178,185 | $69,999 | $108,186 |
| 2016 | $2,051 | $174,692 | $68,627 | $106,065 |
| 2015 | $2,019 | $172,071 | $67,598 | $104,473 |
| 2014 | $2,011 | $168,703 | $66,275 | $102,428 |
Agents Affiliated with this Home
-
HADALY KHOUM

Seller's Agent in 2020
HADALY KHOUM
REALTY MASTERS & ASSOCIATES
(909) 767-9474
1 in this area
50 Total Sales
-
Araceli Del Rio

Buyer's Agent in 2020
Araceli Del Rio
RE/MAX
(714) 461-9941
1 in this area
18 Total Sales
-
L
Seller's Agent in 2019
LEONARD ROBIN
LEONARD ROBIN, BROKER
Map
Source: California Regional Multiple Listing Service (CRMLS)
MLS Number: CV20112436
APN: 149-150-025
- 5912 Santa Ana Ave
- 5772 Marabe Way
- 5764 Alcala Way
- 6239 Longmeadow St
- 0 271181015 Dr Unit TR25046337
- 0 271181014 Dr Unit TR25046063
- 6 Brown
- 0 Wahburn Blvd Unit HD24194877
- 11359 Dole Ct
- 10776 Cypress Ave
- 10702 Cypress Ave
- 0 Mitchell Ave
- 0 La Sierra Ave Unit IG25054953
- 5345 La Sierra Ave
- 10560 Robinson Ave
- 10546 Robinson Ave
- 6675 Valley Dr
- 11191 Baker Ln
- 11151 Bristol St
- 6116 Chadbourne Ave
- 5995 Kings Ranch Rd
- 5989 Kings Ranch Rd
- 11128 Cypress Ave
- 5983 Kings Ranch Rd
- 5990 La Sierra Ave
- 5998 La Sierra Ave
- 5998 Kings Ranch Rd
- 5990 Kings Ranch Rd
- 5978 La Sierra Ave
- 5977 Kings Ranch Rd
- 5982 Kings Ranch Rd
- 5954 La Sierra Ave
- 5954 La Sierra Ave Unit La Sierra
- 5954 La Sierra Ave
- 5995 Santa Ana Ave
- 5985 Santa Ana Ave
- 5974 Kings Ranch Rd
- 5967 Kings Ranch Rd
- 5967 Santa Ana Ave
- 5924 La Sierra Ave
