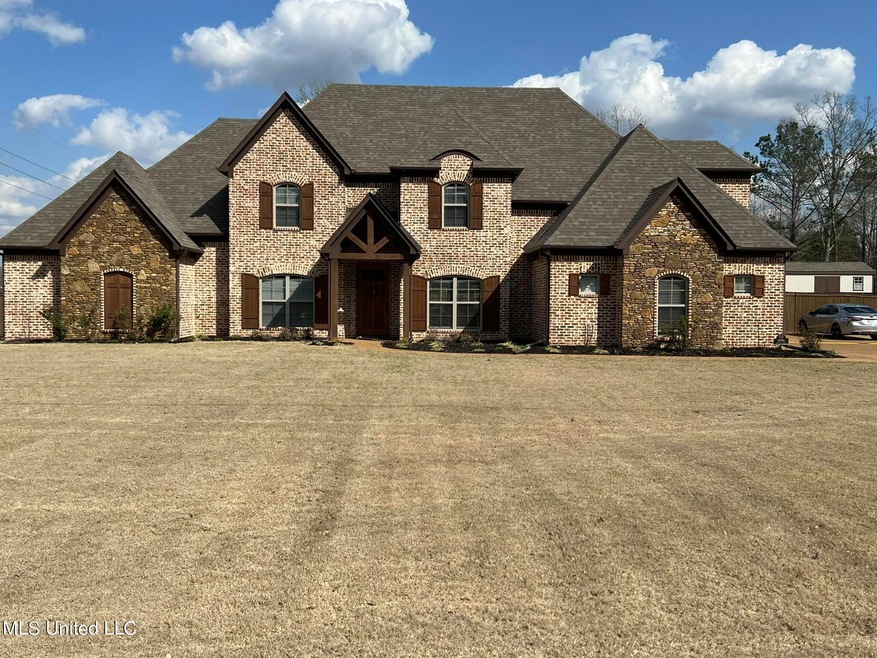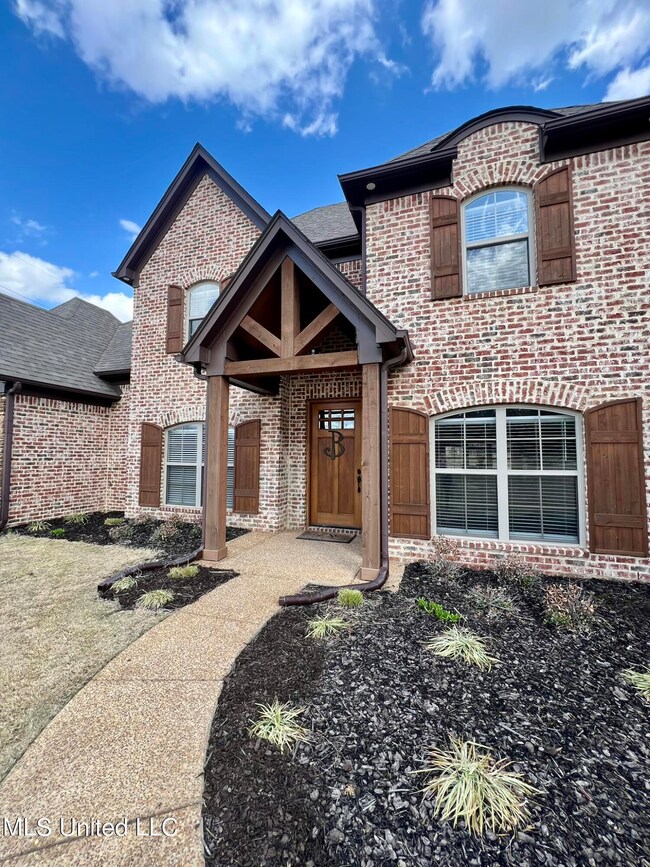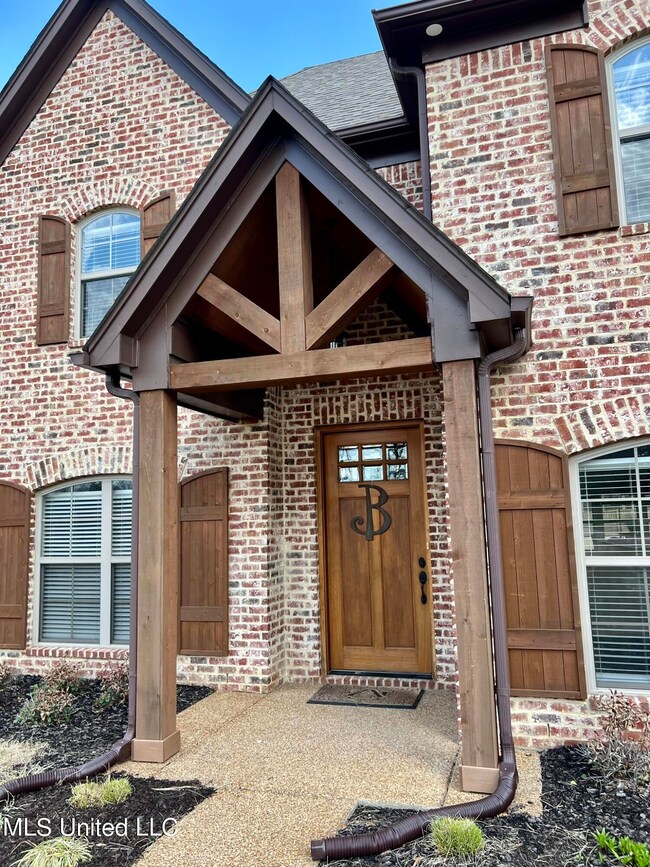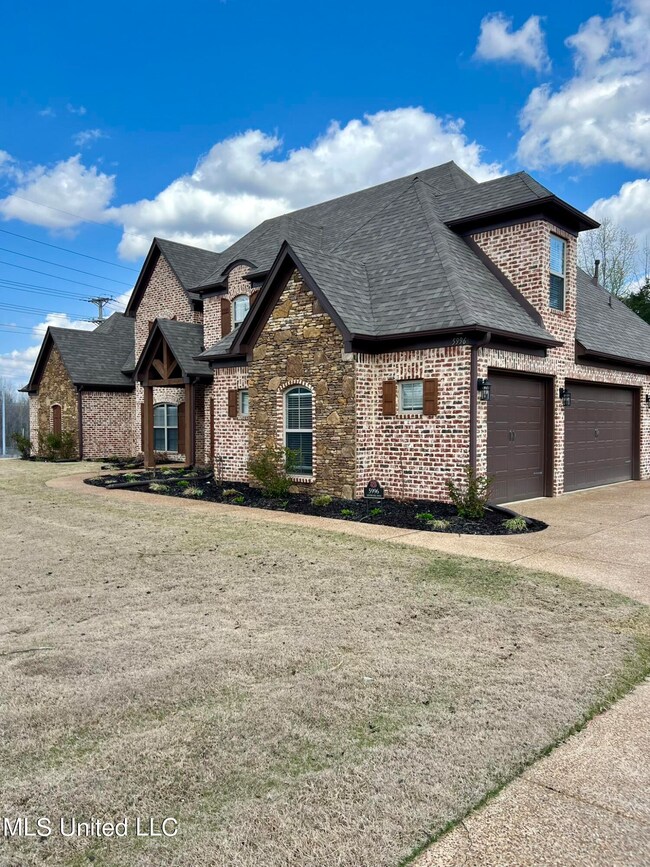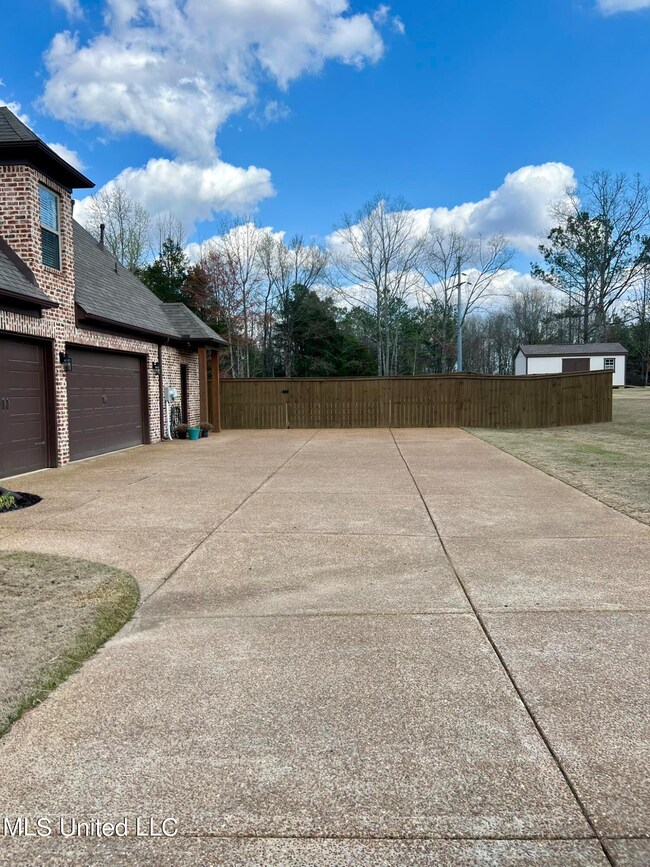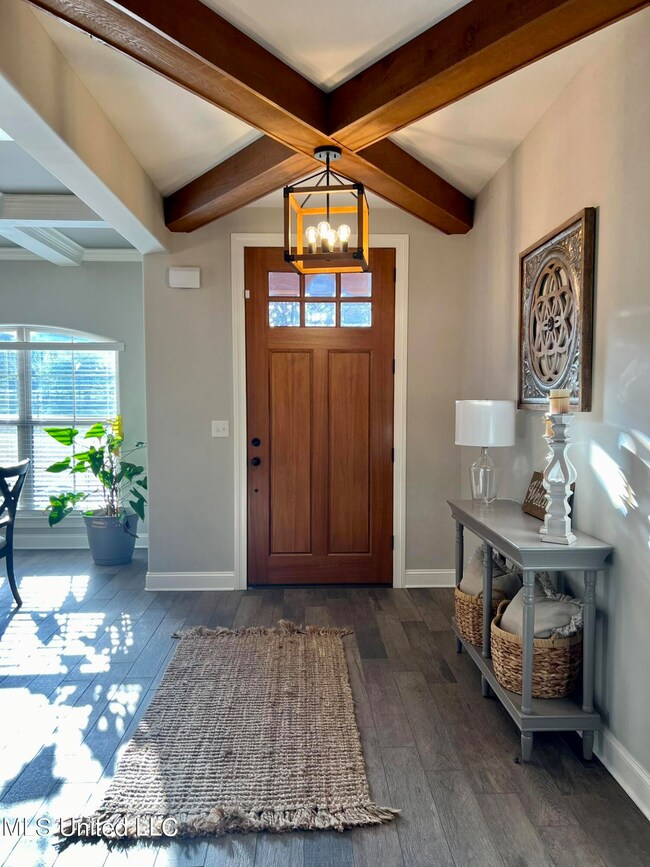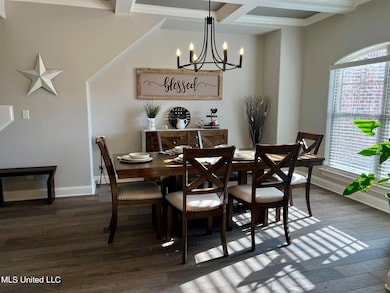
5996 Center Hill Rd Olive Branch, MS 38654
Center Hill NeighborhoodEstimated Value: $531,000 - $574,000
Highlights
- 2.7 Acre Lot
- Open Floorplan
- Freestanding Bathtub
- Center Hill Elementary School Rated A-
- Multiple Fireplaces
- Vaulted Ceiling
About This Home
As of April 2024Spacious & Elegant home with 4 Bedrooms + Bonus (or 5th Bed) & 4 Full Bathsrooms! Only 4 years old, step into luxury with this stunning home, boasting an expansive open floor plan and a wealth of amenities in Center Hill School District & County taxes only! On 2.7 acres w/fenced backyard, double gates on front & back, extra concrete on back patio for grilling along w/ Stone firepit. You will appreciate the extra wide driveway & turn pad, perfect for adding a Detach garage! Upon entering you observe the many details that went into building this home. The large openess of the Entry, Formal Dining, Living room, Breakfast area & Kitchen was made for entertaining. The Living room boast Brick fireplace to the ceiling, built-ins & windows for natural light. Kitchen offers tons of cabinet space, gas cooktop, doulbe ovens & large island with breakfast bar. Off the Kitchen is walk-in Pantry & Laundry room w/Friend's entrance & Mud area. The extensive Master Bedroom has tray ceiling, windows and double door entry into the luxurious Master Bathroom with his & her vanities, spacious stand alone tub, custom designed walk-thru shower, 2 linen closets & 2 separate walk-in closets! Downstairs you will also find guest Bedroom and full Bath. Upstairs is a loft area w/balcony looking over Living room, Bonus room w/private full Bath & walk-in attic areas, 2 Bedrooms and another full Bathroom completes the upstairs. Other amenities include: all granite counterops, wood shelving in Master closets & Pantry, upgraded lighting through out, walk-in closets throughout, HVAC units have been regularly serviced to ensure optimal performance and efficiency, all wood plank tile downstairs, covered front porch w/tongue & groove ceiling, covered back porch w/ceiling fan, exterior soffit lighting w/timer & very spacious garage w/ stained concrete. Don't miss the opportunity to own this beautiful home, perfect for families and entertainers alike. Contact me or your favorite agent today for a viewing!
Home Details
Home Type
- Single Family
Est. Annual Taxes
- $2,858
Year Built
- Built in 2019
Lot Details
- 2.7 Acre Lot
- Wood Fence
- Back Yard Fenced
- Landscaped
- Rectangular Lot
- Many Trees
Parking
- 3 Car Direct Access Garage
- Parking Pad
- Lighted Parking
- Side Facing Garage
- Garage Door Opener
- Driveway
Home Design
- Traditional Architecture
- Brick Exterior Construction
- Slab Foundation
- Architectural Shingle Roof
Interior Spaces
- 3,360 Sq Ft Home
- 2-Story Property
- Open Floorplan
- Built-In Features
- Bookcases
- Crown Molding
- Coffered Ceiling
- Tray Ceiling
- Vaulted Ceiling
- Ceiling Fan
- Recessed Lighting
- Multiple Fireplaces
- Ventless Fireplace
- Gas Log Fireplace
- Double Pane Windows
- Blinds
- Window Screens
- Entrance Foyer
- Great Room with Fireplace
- Combination Kitchen and Living
- Breakfast Room
- Storage
- Laundry Room
- Pull Down Stairs to Attic
Kitchen
- Eat-In Kitchen
- Breakfast Bar
- Walk-In Pantry
- Double Self-Cleaning Oven
- Gas Cooktop
- Recirculated Exhaust Fan
- Microwave
- Dishwasher
- Stainless Steel Appliances
- Kitchen Island
- Granite Countertops
- Built-In or Custom Kitchen Cabinets
Flooring
- Carpet
- Ceramic Tile
Bedrooms and Bathrooms
- 4 Bedrooms
- Primary Bedroom on Main
- Dual Closets
- Walk-In Closet
- 4 Full Bathrooms
- Double Vanity
- Freestanding Bathtub
- Soaking Tub
- Bathtub Includes Tile Surround
- Separate Shower
Home Security
- Security System Leased
- Security Lights
- Smart Thermostat
- Fire and Smoke Detector
Outdoor Features
- Exterior Lighting
- Rain Gutters
- Front Porch
Schools
- Center Hill Elementary And Middle School
- Center Hill High School
Utilities
- Cooling System Powered By Gas
- Multiple cooling system units
- Forced Air Heating and Cooling System
- Heating System Uses Natural Gas
- Underground Utilities
- Natural Gas Connected
- ENERGY STAR Qualified Water Heater
- Aerobic Septic System
- High Speed Internet
- Cable TV Available
Community Details
- No Home Owners Association
- Kasic Subdivision
Listing and Financial Details
- Assessor Parcel Number 2052040500000400
Ownership History
Purchase Details
Purchase Details
Purchase Details
Home Financials for this Owner
Home Financials are based on the most recent Mortgage that was taken out on this home.Similar Homes in Olive Branch, MS
Home Values in the Area
Average Home Value in this Area
Purchase History
| Date | Buyer | Sale Price | Title Company |
|---|---|---|---|
| Waldrop Zachary W | -- | None Listed On Document | |
| Remington Custom Homes Llc | -- | None Listed On Document | |
| Bryant Frankie | -- | None Available |
Mortgage History
| Date | Status | Borrower | Loan Amount |
|---|---|---|---|
| Open | Latham Kevin | $536,750 | |
| Previous Owner | Bryant Frankie | $260,000 | |
| Previous Owner | Stoneybrook Homes Llc | $313,000 |
Property History
| Date | Event | Price | Change | Sq Ft Price |
|---|---|---|---|---|
| 04/18/2024 04/18/24 | Sold | -- | -- | -- |
| 03/19/2024 03/19/24 | Pending | -- | -- | -- |
| 03/14/2024 03/14/24 | For Sale | $565,000 | -- | $168 / Sq Ft |
Tax History Compared to Growth
Tax History
| Year | Tax Paid | Tax Assessment Tax Assessment Total Assessment is a certain percentage of the fair market value that is determined by local assessors to be the total taxable value of land and additions on the property. | Land | Improvement |
|---|---|---|---|---|
| 2024 | $2,858 | $31,585 | $5,000 | $26,585 |
| 2023 | $2,858 | $31,585 | $0 | $0 |
| 2022 | $2,858 | $31,585 | $5,000 | $26,585 |
| 2021 | $2,858 | $31,585 | $5,000 | $26,585 |
| 2020 | $2,645 | $29,460 | $5,000 | $24,460 |
Agents Affiliated with this Home
-
Frankie Bryant

Seller's Agent in 2024
Frankie Bryant
Dream Maker Realty
(901) 283-4155
3 in this area
58 Total Sales
-
Shannan McWaters

Buyer's Agent in 2024
Shannan McWaters
The Firm Real Estate LLC
(901) 413-7318
2 in this area
254 Total Sales
Map
Source: MLS United
MLS Number: 4073538
APN: 2052040500000400
- 14029 Knightsbridge Ln
- 14155 Miller Station Ln
- 14288 Santa fe Dr
- 6264 Valley Oaks Dr W
- 5701 Burlington Ln
- 14380 Red Chip Trail
- 5674 Santa fe Dr E
- 4380 Center Hill Rd
- 13804 Whispering Pines Dr
- 6472 Cataloochee Ln
- 6585 Cataloochee Ln
- 13656 River Grove Ln
- 13676 River Grove Ln
- 13673 River Grove Ln
- 13697 River Grove Ln
- 13721 River Grove Ln
- 6163 County Line Rd
- 13881 Goodman Rd
- 6279 Braybourne Main
- 13881 Sycamore Creek Cove
- 5996 Center Hill Rd
- 5800 Center Hill Rd
- 5940 Center Hill Rd
- 5916 Center Hill Rd
- 5933 Union
- 5953 Union
- 5935 Union
- 5985 Center Hill Rd
- 14182 Miller Station Ln
- 5819 Chessie Dr
- 5919 Union
- 14166 Miller Station Ln
- 14139 Hearns Cove
- 5970 Union
- 14244 Miller Station Ln
- 6 Miller Station Ln
- 0 Miller Station Ln
- 5 Miller Station Ln
- 6091 Center Hill Rd
- 14163 Hearns Cove
