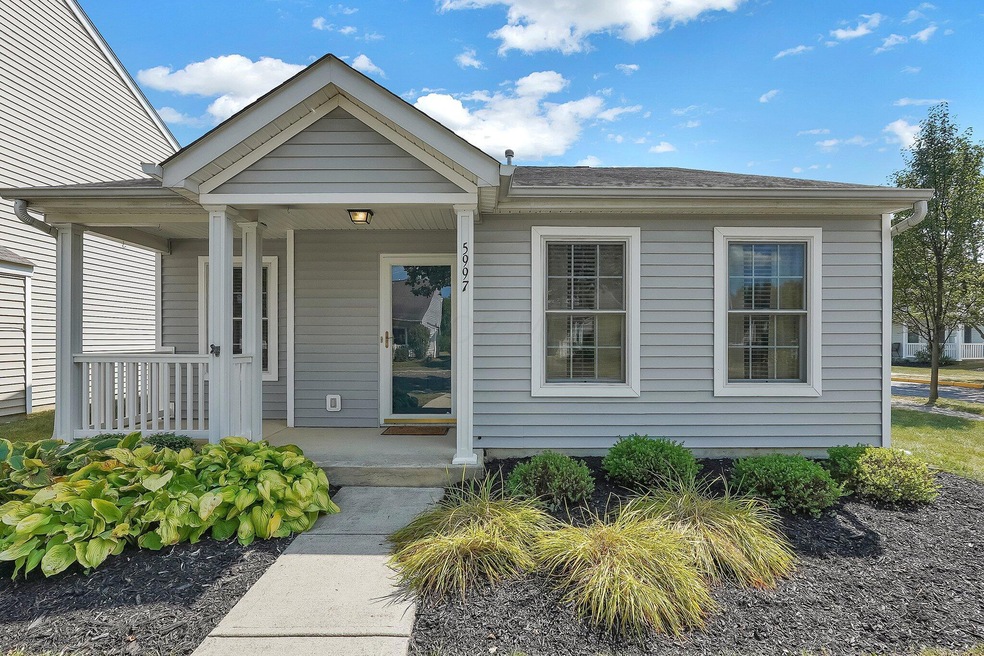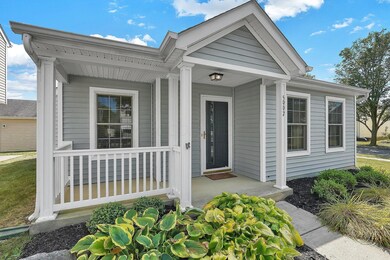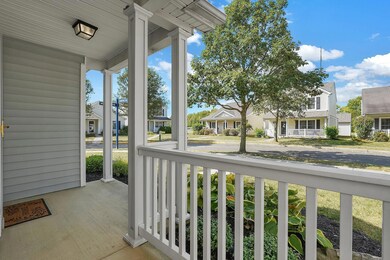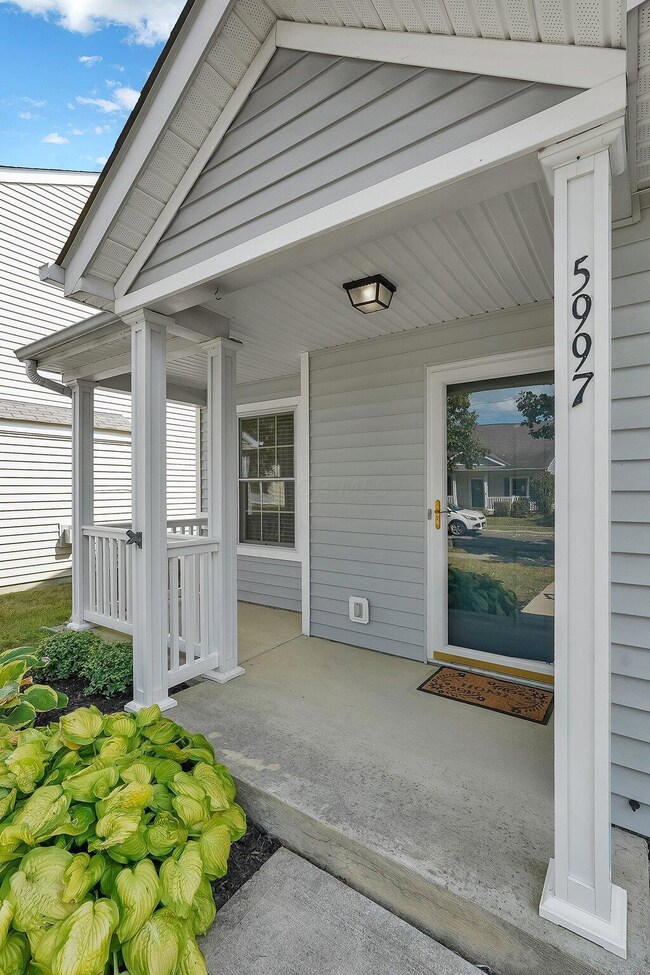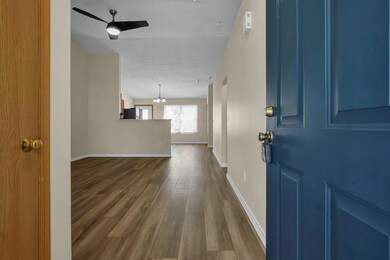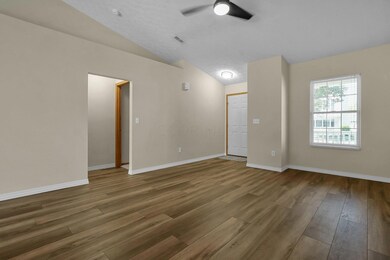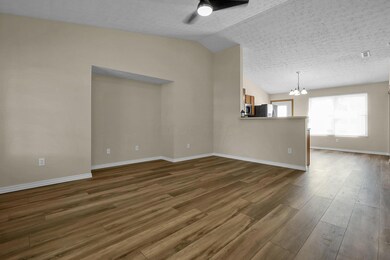
5997 Signature Dr Unit 73 Galloway, OH 43119
Galloway Ridge NeighborhoodHighlights
- Clubhouse
- 2 Car Detached Garage
- Park
- Ranch Style House
- Patio
- Forced Air Heating and Cooling System
About This Home
As of October 2024Don't let affordability make you compromise! Charming ranch has new flooring throughout, fresh paint, SS applainces including brand new DW and Microwave. 2 spacious bedrooms w/ oversized closets, 2 full baths, & convenient first-floor laundry. The open living room flows seamlessly into the eat-in kitchen, complete with modern appliances like a gas range, above range microwave, & refrigerator. Enjoy the convenience of a detached 2-car garage & off-street parking. The community provides access to a clubhouse & park, with HOA fees covering lawn care and snow removal. Updates include: new carpet & luxury vinyl plank floors, new lighting, new rear door/screen door, AC '23 and new sink fixtures on all sinks. Don't miss out on this gem! Quick access to I-70 and all points west/south.
Last Agent to Sell the Property
Keller Williams Greater Cols License #425248 Listed on: 08/29/2024

Property Details
Home Type
- Condominium
Est. Annual Taxes
- $2,496
Year Built
- Built in 2001
HOA Fees
- $119 Monthly HOA Fees
Parking
- 2 Car Detached Garage
Home Design
- Ranch Style House
- Slab Foundation
- Vinyl Siding
Interior Spaces
- 980 Sq Ft Home
- Insulated Windows
Kitchen
- Electric Range
- Microwave
- Dishwasher
Flooring
- Carpet
- Vinyl
Bedrooms and Bathrooms
- 2 Main Level Bedrooms
- 2 Full Bathrooms
Laundry
- Laundry on main level
- Electric Dryer Hookup
Utilities
- Forced Air Heating and Cooling System
- Heating System Uses Gas
- Gas Water Heater
Additional Features
- Patio
- No Common Walls
Listing and Financial Details
- Assessor Parcel Number 010-259894
Community Details
Overview
- Association fees include lawn care, snow removal
- Association Phone (614) 385-4697
- Angela Gasaway HOA
- On-Site Maintenance
Amenities
- Clubhouse
Recreation
- Park
- Snow Removal
Ownership History
Purchase Details
Home Financials for this Owner
Home Financials are based on the most recent Mortgage that was taken out on this home.Purchase Details
Purchase Details
Purchase Details
Purchase Details
Home Financials for this Owner
Home Financials are based on the most recent Mortgage that was taken out on this home.Purchase Details
Home Financials for this Owner
Home Financials are based on the most recent Mortgage that was taken out on this home.Purchase Details
Similar Homes in the area
Home Values in the Area
Average Home Value in this Area
Purchase History
| Date | Type | Sale Price | Title Company |
|---|---|---|---|
| Warranty Deed | $213,000 | Northwest Select Title | |
| Limited Warranty Deed | -- | None Available | |
| Quit Claim Deed | $67,500 | None Available | |
| Warranty Deed | $67,500 | None Available | |
| Survivorship Deed | $95,000 | Talon Group | |
| Deed | $80,001 | Lakeside Ti | |
| Sheriffs Deed | $90,000 | -- |
Mortgage History
| Date | Status | Loan Amount | Loan Type |
|---|---|---|---|
| Open | $10,650 | No Value Available | |
| Open | $180,453 | FHA | |
| Previous Owner | $94,207 | FHA | |
| Previous Owner | $80,000 | Fannie Mae Freddie Mac |
Property History
| Date | Event | Price | Change | Sq Ft Price |
|---|---|---|---|---|
| 10/18/2024 10/18/24 | Sold | $213,000 | +1.4% | $217 / Sq Ft |
| 09/09/2024 09/09/24 | Pending | -- | -- | -- |
| 08/29/2024 08/29/24 | For Sale | $210,000 | -- | $214 / Sq Ft |
Tax History Compared to Growth
Tax History
| Year | Tax Paid | Tax Assessment Tax Assessment Total Assessment is a certain percentage of the fair market value that is determined by local assessors to be the total taxable value of land and additions on the property. | Land | Improvement |
|---|---|---|---|---|
| 2024 | $2,376 | $51,840 | $10,500 | $41,340 |
| 2023 | $2,496 | $51,835 | $10,500 | $41,335 |
| 2022 | $1,953 | $36,750 | $6,860 | $29,890 |
| 2021 | $1,956 | $36,750 | $6,860 | $29,890 |
| 2020 | $1,959 | $36,750 | $6,860 | $29,890 |
| 2019 | $1,632 | $26,250 | $4,900 | $21,350 |
| 2018 | $815 | $26,250 | $4,900 | $21,350 |
| 2017 | $1,632 | $26,250 | $4,900 | $21,350 |
| 2016 | $1,853 | $27,270 | $4,340 | $22,930 |
| 2015 | $843 | $27,270 | $4,340 | $22,930 |
| 2014 | $1,691 | $27,270 | $4,340 | $22,930 |
| 2013 | $693 | $32,060 | $5,110 | $26,950 |
Agents Affiliated with this Home
-
Kathy Chiero

Seller's Agent in 2024
Kathy Chiero
Keller Williams Greater Cols
(614) 218-1010
1 in this area
497 Total Sales
-
Razat Long

Buyer's Agent in 2024
Razat Long
e-Merge Real Estate Premium
(614) 579-3569
1 in this area
18 Total Sales
Map
Source: Columbus and Central Ohio Regional MLS
MLS Number: 224030510
APN: 010-259894
- 583 Marhurst Ct
- 5946 Wellbrid Dr
- 5813 Camhurst Ct
- 436 Lilyfield Ln
- 6056 Rothchester Dr
- 5855 Katara Dr
- 6081 Manshire Ct
- 486 Ruffin Dr
- 398 Ruffin Dr
- 269 Rainswept Dr
- 5684 Duchess Ct
- 5899 Cove Point Ct
- 911 Cove Point Dr
- 153 Reneau Ave Unit Lot 38
- 6235 George Fox Dr
- 1015 Harborton Dr
- 960 Hartford Village Blvd
- 1080 Shady Lake Dr Unit 1080
- 109 Reneau Ave Unit Lot 31
- 5409 Wellcrest Ct
