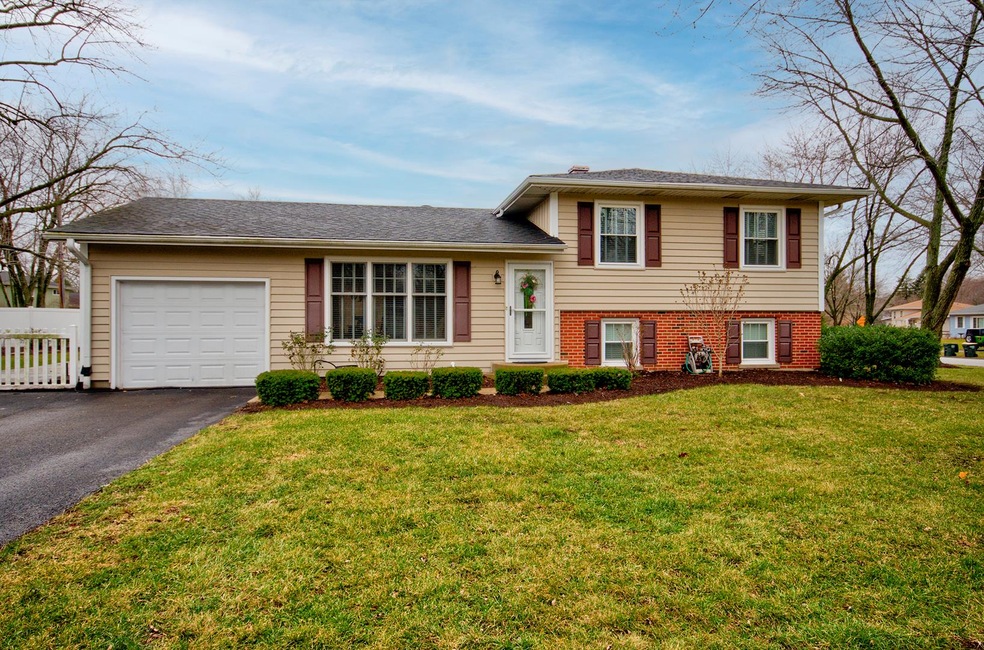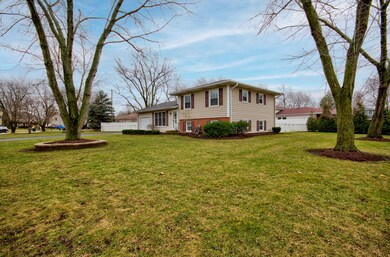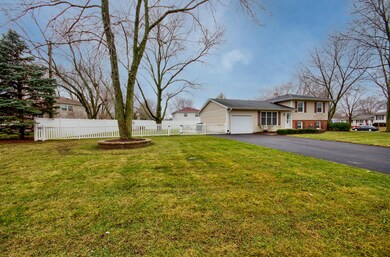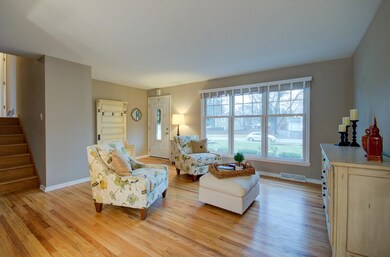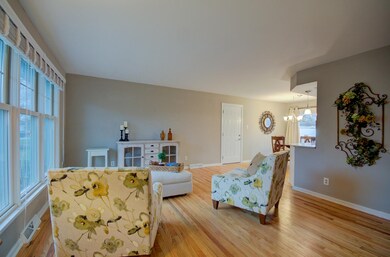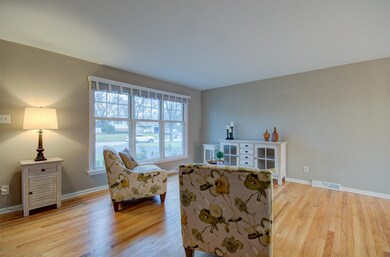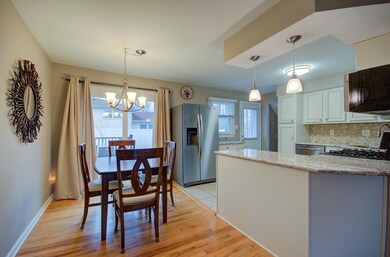
5S058 Tartan Ln Naperville, IL 60563
Scots Plains NeighborhoodEstimated Value: $393,000 - $405,104
Highlights
- Deck
- Wood Flooring
- Stainless Steel Appliances
- Longwood Elementary School Rated A-
- Corner Lot
- 1.5 Car Attached Garage
About This Home
As of February 2022This one is a GEM! All you have to do is move in. NEW in December, 2021: carpeting in basement and stairs leading to the basement. NEW in past few years: driveway extended to 2 car, mailbox and fence. NEW in 2017: siding, sump pump and crawl space perma sealed. 2015: windows, patio door, kitchen cabinets refaced, granite, tile backsplash, custom blinds, HVAC, deck replaced with Trex composite decking (maintenance free), bath and closet doors replaced, residential surge protector, rod sewer line to house from street and exterior light fixtures. NEW in 2014: roof, hot water heater, garage door, ceramic tile flooring and stainless steel appliances in kitchen and refinished hardwood floors. Besides everything done for you it is located on a corner lot and close to expressway for commuting and every restaurant and shop you need close by. Large concrete patio located off the large deck for all your entertaining needs with a privacy fence that surrounds the back yard.
Last Agent to Sell the Property
Jo Scheidt
Keller Williams Infinity License #475124357 Listed on: 12/29/2021

Home Details
Home Type
- Single Family
Est. Annual Taxes
- $4,381
Year Built
- Built in 1960
Lot Details
- 0.39 Acre Lot
- Lot Dimensions are 184 x 111 x 126 x 102
- Corner Lot
Parking
- 1.5 Car Attached Garage
- Garage Transmitter
- Garage Door Opener
- Driveway
- Parking Included in Price
Home Design
- Split Level Home
- Tri-Level Property
- Asphalt Roof
- Vinyl Siding
- Concrete Perimeter Foundation
Interior Spaces
- 1,560 Sq Ft Home
- Living Room
- Dining Room
Kitchen
- Range
- Microwave
- Dishwasher
- Stainless Steel Appliances
Flooring
- Wood
- Partially Carpeted
Bedrooms and Bathrooms
- 3 Bedrooms
- 3 Potential Bedrooms
Laundry
- Laundry Room
- Dryer
- Washer
- Sink Near Laundry
Finished Basement
- Partial Basement
- Sump Pump
- Finished Basement Bathroom
- Crawl Space
Home Security
- Storm Screens
- Carbon Monoxide Detectors
Outdoor Features
- Deck
- Patio
Schools
- Longwood Elementary School
- Granger Middle School
- Metea Valley High School
Utilities
- Forced Air Heating and Cooling System
- Heating System Uses Natural Gas
Community Details
- Manager Association, Phone Number (630) 999-9999
Listing and Financial Details
- Senior Tax Exemptions
- Homeowner Tax Exemptions
Ownership History
Purchase Details
Home Financials for this Owner
Home Financials are based on the most recent Mortgage that was taken out on this home.Purchase Details
Home Financials for this Owner
Home Financials are based on the most recent Mortgage that was taken out on this home.Purchase Details
Purchase Details
Purchase Details
Home Financials for this Owner
Home Financials are based on the most recent Mortgage that was taken out on this home.Similar Homes in Naperville, IL
Home Values in the Area
Average Home Value in this Area
Purchase History
| Date | Buyer | Sale Price | Title Company |
|---|---|---|---|
| Szostak Martin Joshua | $340,000 | New Title Company Name | |
| Cira Christine | $260,000 | Citywide Title Corporation | |
| Gelmandex Llc | -- | -- | |
| Dwyer Patrick T | $198,500 | Law Title Insurance Co Inc | |
| Winz Daniel L | $125,000 | -- |
Mortgage History
| Date | Status | Borrower | Loan Amount |
|---|---|---|---|
| Open | Szostak Martin Joshua | $306,000 | |
| Previous Owner | Dwyer Patrick T | $30,000 | |
| Previous Owner | Dwyer Patrick T | $195,500 | |
| Previous Owner | Winz Daniel L | $66,200 | |
| Previous Owner | Winz Daniel L | $118,750 |
Property History
| Date | Event | Price | Change | Sq Ft Price |
|---|---|---|---|---|
| 02/25/2022 02/25/22 | Sold | $340,000 | 0.0% | $218 / Sq Ft |
| 12/31/2021 12/31/21 | Pending | -- | -- | -- |
| 12/29/2021 12/29/21 | For Sale | $340,000 | +30.8% | $218 / Sq Ft |
| 07/09/2015 07/09/15 | Sold | $260,000 | -1.9% | $167 / Sq Ft |
| 06/19/2015 06/19/15 | Pending | -- | -- | -- |
| 05/28/2015 05/28/15 | For Sale | $265,000 | -- | $170 / Sq Ft |
Tax History Compared to Growth
Tax History
| Year | Tax Paid | Tax Assessment Tax Assessment Total Assessment is a certain percentage of the fair market value that is determined by local assessors to be the total taxable value of land and additions on the property. | Land | Improvement |
|---|---|---|---|---|
| 2023 | $5,087 | $91,800 | $41,670 | $50,130 |
| 2022 | $4,875 | $84,620 | $38,170 | $46,450 |
| 2021 | $4,387 | $81,600 | $36,810 | $44,790 |
| 2020 | $4,381 | $81,600 | $36,810 | $44,790 |
| 2019 | $4,186 | $77,610 | $35,010 | $42,600 |
| 2018 | $3,771 | $69,730 | $30,870 | $38,860 |
| 2017 | $3,980 | $67,360 | $29,820 | $37,540 |
| 2016 | $3,899 | $64,650 | $28,620 | $36,030 |
| 2015 | $4,266 | $61,380 | $27,170 | $34,210 |
| 2014 | $4,474 | $62,520 | $27,500 | $35,020 |
| 2013 | $4,472 | $62,950 | $27,690 | $35,260 |
Agents Affiliated with this Home
-

Seller's Agent in 2022
Jo Scheidt
Keller Williams Infinity
(815) 483-8283
-
Thomas Pilafas

Buyer's Agent in 2022
Thomas Pilafas
Charles Rutenberg Realty
(708) 805-2250
2 in this area
144 Total Sales
Map
Source: Midwest Real Estate Data (MRED)
MLS Number: 11295462
APN: 07-09-404-007
- 30W265 Briar Ln
- 2080 Maplewood Cir
- 2084 Maplewood Cir
- 1017 Mandalay Ct
- 2043 Yellow Daisy Ct
- 1007 Sheridan Cir Unit 211101
- 2712 Sheridan Ct Unit 270403
- 2825 Collins Ct
- 5S040 Pebblewood Ln Unit W503
- 1817 Paxton Dr
- 879 Pas Ct Unit 101
- 918 Genesee Dr
- 937 Genesee Dr
- 864 Quin Ct Unit 201
- 2574 Golf Ridge Cir
- 1545 London Ct
- 2409 Golf Ridge Cir
- 2404 Golf Ridge Cir
- 1640 Hilton Head Dr
- 1624 Albermarle Ct
- 5S058 Tartan Ln
- 30W171 Bruce Ln
- 5S276 Tartan Ln
- 30W181 Bruce Ln
- 5S453 Tartan Ln
- 5S459 Tartan Ln
- 30W153 Bruce Ln
- 30W174 Bruce Ln
- 30W180 Bruce Ln
- 30W150 Briar Ln
- 5S465 Tartan Ln
- 30W200 Bruce Ln
- 30W170 Bruce Ln
- 30W160 Briar Ln
- 30W201 Bruce Ln
- 5S475 Tartan Ln
- 30W164 Bruce Ln
- 5S501 Tartan Ln
- 30W147 Bruce Ln
- 30W168 Briar Ln
