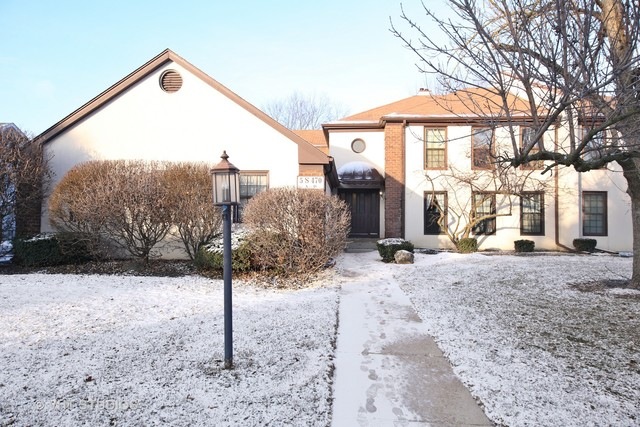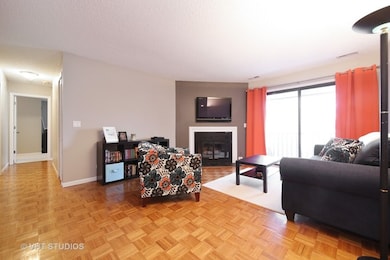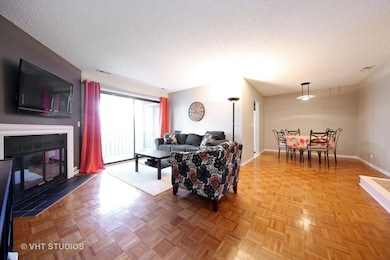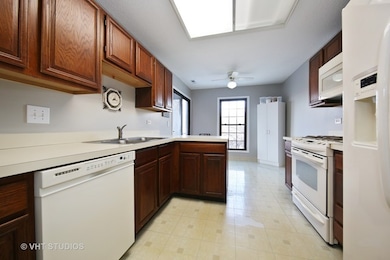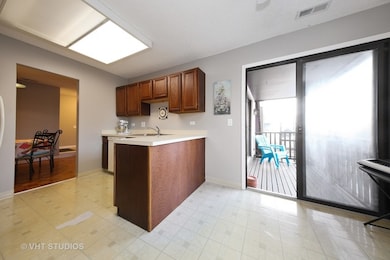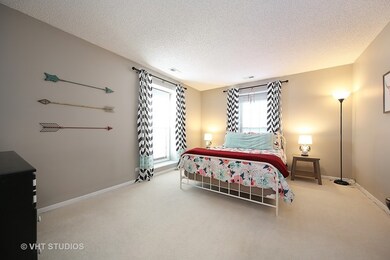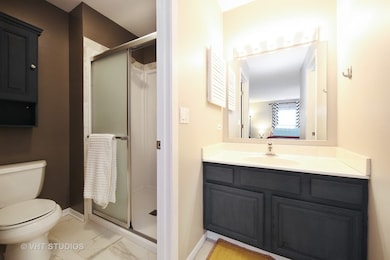
5S470 Scots Dr Unit C Naperville, IL 60563
Scots Plains NeighborhoodHighlights
- Landscaped Professionally
- First Floor Utility Room
- Attached Garage
- Longwood Elementary School Rated A-
- Balcony
- Breakfast Bar
About This Home
As of May 2018An absolute doll house! Lovely 2 Bedroom, 2 bath condo in the Manor Homes of Willowbend. Entry way steps down into a large family room with a cozy corner fireplace and feature wall. Sliding glass door opens to the private balcony. The eat-in kitchen has tons of natural light from both a large window and sliding glass door to the balcony-great for entertaining. This home also has a separate dining room. The main living space has Parquet wood flooring. The light and bright master suite has a private bathroom, dressing area, and walk in closet. The second bedroom has plenty of room and great closet space. The washer and dryer are located right inside this unit. There is a HUGE Basement with plenty of room for storage. The 1 car attached garage also offers security and additional storage. This home is super Convenient to the Metra. It's also close to shopping, dining, and the expressway. This home is served by District 204 schools. A great personal home or investment rental!
Last Agent to Sell the Property
Century 21 Circle License #475126154 Listed on: 02/01/2018

Last Buyer's Agent
Michael Everson
ARNI Realty Incorporated License #475143965
Property Details
Home Type
- Condominium
Est. Annual Taxes
- $2,985
Year Built
- 1981
HOA Fees
- $325 per month
Parking
- Attached Garage
- Parking Included in Price
- Garage Is Owned
Home Design
- Brick Exterior Construction
- Slab Foundation
- Asphalt Shingled Roof
Interior Spaces
- Primary Bathroom is a Full Bathroom
- First Floor Utility Room
- Storage
- Laminate Flooring
- Unfinished Basement
- Partial Basement
Kitchen
- Breakfast Bar
- Oven or Range
- Dishwasher
- Kitchen Island
- Disposal
Laundry
- Dryer
- Washer
Additional Features
- Balcony
- Landscaped Professionally
- Forced Air Heating and Cooling System
Listing and Financial Details
- Homeowner Tax Exemptions
Community Details
Amenities
- Common Area
Pet Policy
- Pets Allowed
Ownership History
Purchase Details
Home Financials for this Owner
Home Financials are based on the most recent Mortgage that was taken out on this home.Purchase Details
Home Financials for this Owner
Home Financials are based on the most recent Mortgage that was taken out on this home.Purchase Details
Purchase Details
Home Financials for this Owner
Home Financials are based on the most recent Mortgage that was taken out on this home.Similar Home in Naperville, IL
Home Values in the Area
Average Home Value in this Area
Purchase History
| Date | Type | Sale Price | Title Company |
|---|---|---|---|
| Warranty Deed | -- | Baird & Warnner Title Serive | |
| Warranty Deed | $115,000 | Citywide Title Corporation | |
| Interfamily Deed Transfer | -- | -- | |
| Warranty Deed | $94,000 | First American Title Insuran |
Mortgage History
| Date | Status | Loan Amount | Loan Type |
|---|---|---|---|
| Open | $129,000 | New Conventional | |
| Closed | $135,000 | New Conventional | |
| Previous Owner | $103,500 | New Conventional | |
| Previous Owner | $114,400 | Unknown | |
| Previous Owner | $25,000 | Unknown | |
| Previous Owner | $84,500 | No Value Available |
Property History
| Date | Event | Price | Change | Sq Ft Price |
|---|---|---|---|---|
| 05/01/2018 05/01/18 | Sold | $150,000 | -3.2% | $132 / Sq Ft |
| 03/15/2018 03/15/18 | Pending | -- | -- | -- |
| 02/20/2018 02/20/18 | Price Changed | $154,900 | -3.2% | $136 / Sq Ft |
| 02/01/2018 02/01/18 | For Sale | $160,000 | +39.1% | $141 / Sq Ft |
| 09/23/2016 09/23/16 | Sold | $115,000 | -4.2% | $101 / Sq Ft |
| 08/18/2016 08/18/16 | Pending | -- | -- | -- |
| 08/06/2016 08/06/16 | For Sale | $120,000 | -- | $106 / Sq Ft |
Tax History Compared to Growth
Tax History
| Year | Tax Paid | Tax Assessment Tax Assessment Total Assessment is a certain percentage of the fair market value that is determined by local assessors to be the total taxable value of land and additions on the property. | Land | Improvement |
|---|---|---|---|---|
| 2023 | $2,985 | $57,180 | $12,650 | $44,530 |
| 2022 | $3,001 | $54,390 | $12,030 | $42,360 |
| 2021 | $2,887 | $52,450 | $11,600 | $40,850 |
| 2020 | $2,882 | $52,450 | $11,600 | $40,850 |
| 2019 | $2,757 | $49,880 | $11,030 | $38,850 |
| 2018 | $2,495 | $44,860 | $9,920 | $34,940 |
| 2017 | $2,421 | $43,330 | $9,580 | $33,750 |
| 2016 | $2,033 | $41,580 | $9,190 | $32,390 |
| 2015 | $2,327 | $39,480 | $8,730 | $30,750 |
| 2014 | $1,898 | $37,520 | $8,300 | $29,220 |
| 2013 | $1,902 | $37,780 | $8,360 | $29,420 |
Agents Affiliated with this Home
-
Jeff Coros

Seller's Agent in 2018
Jeff Coros
Century 21 Circle
(630) 853-0691
148 Total Sales
-
Jan Mackey
J
Seller Co-Listing Agent in 2018
Jan Mackey
Baird Warner
(312) 342-4624
118 Total Sales
-
M
Buyer's Agent in 2018
Michael Everson
ARNI Realty Incorporated
-
Roxanne Lang

Seller's Agent in 2016
Roxanne Lang
john greene Realtor
(630) 209-1246
38 Total Sales
-
Keith Lang

Seller Co-Listing Agent in 2016
Keith Lang
john greene Realtor
(630) 253-5298
113 Total Sales
Map
Source: Midwest Real Estate Data (MRED)
MLS Number: MRD09846014
APN: 07-09-414-011
- 1007 Sheridan Cir Unit 211101
- 2080 Maplewood Cir
- 2084 Maplewood Cir
- 30W265 Briar Ln
- 2712 Sheridan Ct Unit 270403
- 2043 Yellow Daisy Ct
- 1817 Paxton Dr
- 2825 Collins Ct
- 1017 Mandalay Ct
- 879 Pas Ct Unit 101
- 864 Quin Ct Unit 201
- 5S040 Pebblewood Ln Unit W503
- 1624 Albermarle Ct
- 1545 London Ct
- 1616 Albermarle Ct
- 1924 Golden Gate Ln Unit 341303
- 918 Genesee Dr
- 937 Genesee Dr
- 1264 Redfield Rd
- 2574 Golf Ridge Cir
