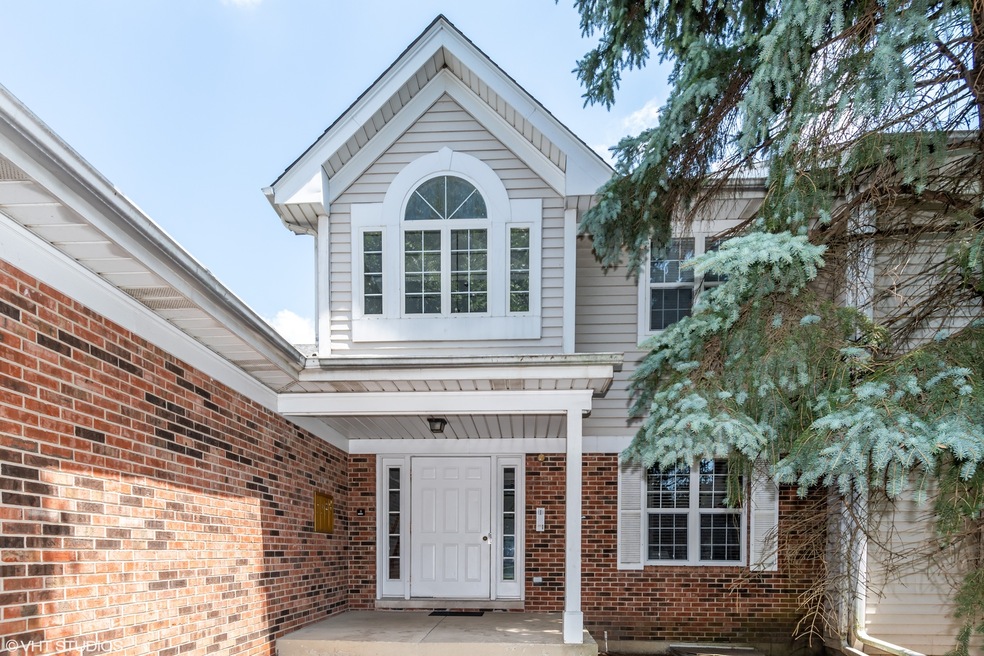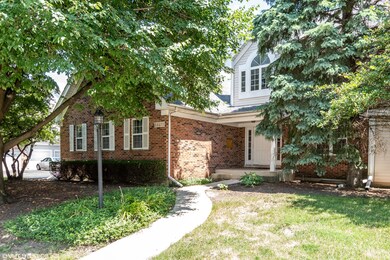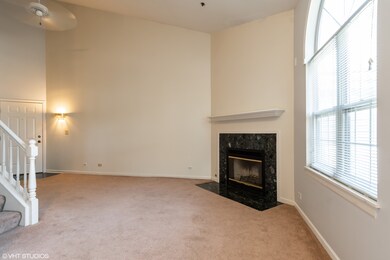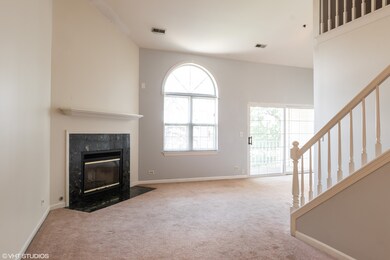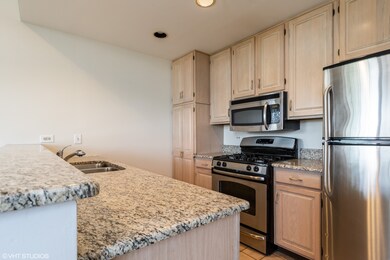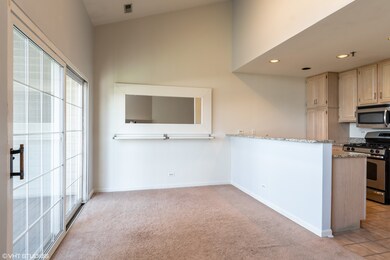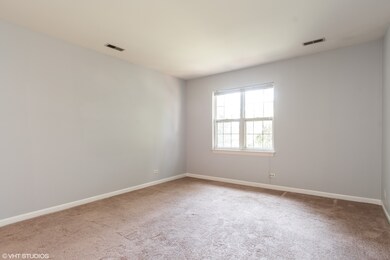
5S475 Scots Dr Unit 7C Naperville, IL 60563
Scots Plains NeighborhoodHighlights
- Vaulted Ceiling
- Loft
- Attached Garage
- Longwood Elementary School Rated A-
- Stainless Steel Appliances
- Walk-In Closet
About This Home
As of September 2020Beautiful townhome tucked away on a tree-lined street. It is ideally located near Rt. 59, the I-88 corridor, and the Naperville Metra train station. The neighborhood is near a number of shopping and dining options for daily needs. One of the many perks of this home is its secured building entry. The front door opens to a spacious foyer with neutral-toned walls and granite floor landing. A spacious family room has carpets and a vaulted ceiling. There's also a fireplace with granite tile. Across the living room is an ample-sized dining area, a great spot to entertain guests. A sliding glass door opens to the outside deck. The kitchen features ceramic flooring, granite countertops, pickled oak cabinets with plenty of storage space, and stainless steel appliances. Main level master bedroom has two walk-in closets and an attached master bathroom with ceramic flooring, walk-in shower with ceramic surround, single sink with marble top, and a jetted tub. This level also features a 2nd bedroom with carpet flooring and bathroom; and a dedicated laundry and utility room with full-sized Maytag Washer and Dryer and a wash tub. The home's second level features a generous loft that is an ideal space for a home office, library or a reading area. Another unique feature of this lovely townhome is the additional storage you will have with your own private storage area - 22' x 20' located in the basement of the building.
Last Agent to Sell the Property
Century 21 Circle License #471003290 Listed on: 07/26/2020

Property Details
Home Type
- Condominium
Est. Annual Taxes
- $3,546
Year Built | Renovated
- 1990 | 2007
HOA Fees
- $332 per month
Parking
- Attached Garage
- Driveway
- Parking Included in Price
Home Design
- Brick Exterior Construction
- Vinyl Siding
Interior Spaces
- Vaulted Ceiling
- Fireplace With Gas Starter
- Loft
- Storage Room
Kitchen
- Breakfast Bar
- Oven or Range
- Microwave
- Dishwasher
- Stainless Steel Appliances
Bedrooms and Bathrooms
- Walk-In Closet
- Primary Bathroom is a Full Bathroom
Laundry
- Dryer
- Washer
Location
- Property is near a bus stop
Utilities
- Forced Air Heating and Cooling System
- Heating System Uses Gas
- Lake Michigan Water
Ownership History
Purchase Details
Home Financials for this Owner
Home Financials are based on the most recent Mortgage that was taken out on this home.Purchase Details
Home Financials for this Owner
Home Financials are based on the most recent Mortgage that was taken out on this home.Purchase Details
Purchase Details
Similar Homes in Naperville, IL
Home Values in the Area
Average Home Value in this Area
Purchase History
| Date | Type | Sale Price | Title Company |
|---|---|---|---|
| Warranty Deed | $170,000 | Atg | |
| Warranty Deed | $156,000 | Midwest Title Services Llc | |
| Deed | -- | None Available | |
| Warranty Deed | $115,000 | -- |
Mortgage History
| Date | Status | Loan Amount | Loan Type |
|---|---|---|---|
| Open | $136,000 | New Conventional | |
| Previous Owner | $117,000 | New Conventional | |
| Previous Owner | $583,000 | Unknown | |
| Previous Owner | $1,583,000 | Stand Alone Refi Refinance Of Original Loan |
Property History
| Date | Event | Price | Change | Sq Ft Price |
|---|---|---|---|---|
| 03/30/2025 03/30/25 | Rented | $2,195 | 0.0% | -- |
| 03/27/2025 03/27/25 | Under Contract | -- | -- | -- |
| 03/17/2025 03/17/25 | For Rent | $2,195 | 0.0% | -- |
| 09/25/2020 09/25/20 | Sold | $170,000 | 0.0% | $126 / Sq Ft |
| 08/26/2020 08/26/20 | Pending | -- | -- | -- |
| 07/26/2020 07/26/20 | For Sale | $170,000 | 0.0% | $126 / Sq Ft |
| 05/29/2018 05/29/18 | Rented | $1,500 | 0.0% | -- |
| 05/14/2018 05/14/18 | Under Contract | -- | -- | -- |
| 05/02/2018 05/02/18 | For Rent | $1,500 | -- | -- |
Tax History Compared to Growth
Tax History
| Year | Tax Paid | Tax Assessment Tax Assessment Total Assessment is a certain percentage of the fair market value that is determined by local assessors to be the total taxable value of land and additions on the property. | Land | Improvement |
|---|---|---|---|---|
| 2023 | $3,546 | $66,420 | $15,320 | $51,100 |
| 2022 | $3,507 | $62,560 | $14,430 | $48,130 |
| 2021 | $3,376 | $60,320 | $13,910 | $46,410 |
| 2020 | $3,743 | $60,320 | $13,910 | $46,410 |
| 2019 | $3,605 | $57,370 | $13,230 | $44,140 |
| 2018 | $3,129 | $48,730 | $11,240 | $37,490 |
| 2017 | $3,054 | $47,080 | $10,860 | $36,220 |
| 2016 | $3,004 | $45,180 | $10,420 | $34,760 |
| 2015 | $2,981 | $42,890 | $9,890 | $33,000 |
| 2014 | $2,917 | $40,760 | $9,400 | $31,360 |
| 2013 | $2,915 | $41,040 | $9,460 | $31,580 |
Agents Affiliated with this Home
-
Frank Passaro

Seller's Agent in 2025
Frank Passaro
Baird Warner
(630) 718-7526
96 Total Sales
-
Joyce Osicek
J
Buyer's Agent in 2025
Joyce Osicek
Coldwell Banker Realty
(630) 842-2192
14 Total Sales
-
Teresa Ryan

Seller's Agent in 2020
Teresa Ryan
Century 21 Circle
(630) 253-7660
2 in this area
125 Total Sales
-
Raymond Marion

Seller Co-Listing Agent in 2020
Raymond Marion
Century 21 Circle
(630) 212-7239
1 in this area
29 Total Sales
-
Leslie Layne

Buyer's Agent in 2020
Leslie Layne
Coldwell Banker Real Estate Group
(630) 567-8906
1 in this area
29 Total Sales
-
Brian Ernst

Seller's Agent in 2018
Brian Ernst
eXp Realty, LLC
(630) 730-0838
18 Total Sales
Map
Source: Midwest Real Estate Data (MRED)
MLS Number: MRD10795443
APN: 07-09-416-011
- 1007 Sheridan Cir Unit 211101
- 2080 Maplewood Cir
- 2084 Maplewood Cir
- 2712 Sheridan Ct Unit 270403
- 1817 Paxton Dr
- 30W265 Briar Ln
- 2825 Collins Ct
- 2043 Yellow Daisy Ct
- 879 Pas Ct Unit 101
- 1017 Mandalay Ct
- 864 Quin Ct Unit 201
- 5S040 Pebblewood Ln Unit W503
- 1624 Albermarle Ct
- 1616 Albermarle Ct
- 1924 Golden Gate Ln Unit 341303
- 1545 London Ct
- 918 Genesee Dr
- 1264 Redfield Rd
- 937 Genesee Dr
- 1509 Preston Rd
