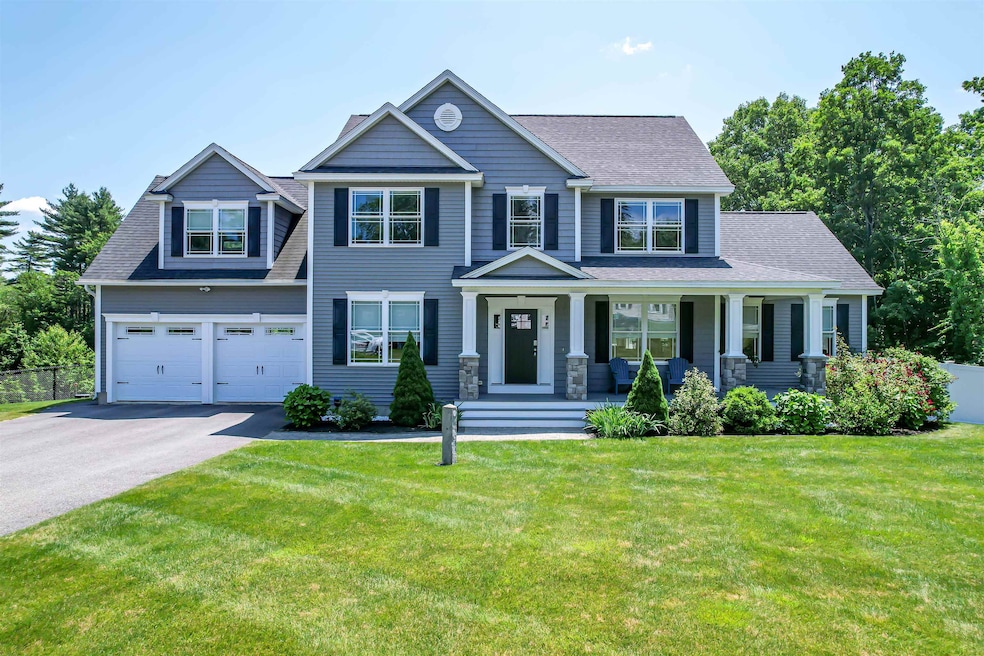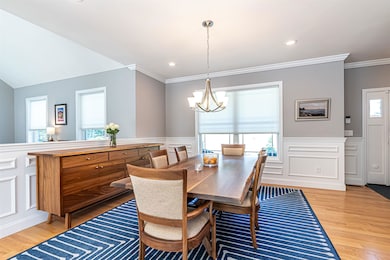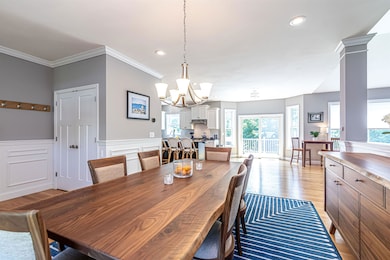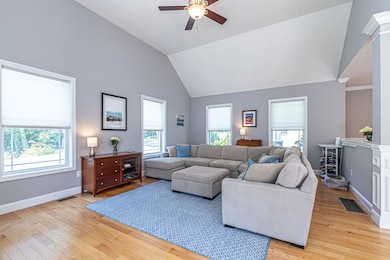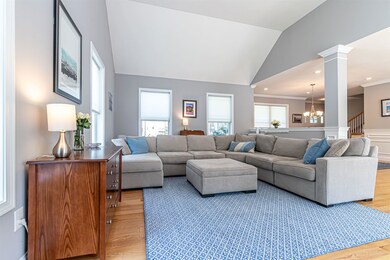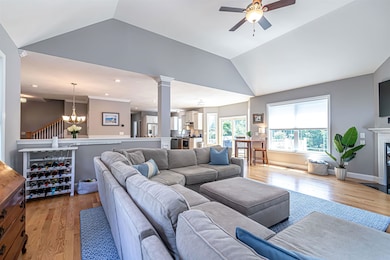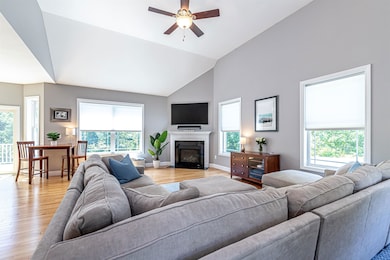
6 Anderson Way Auburn, NH 03032
Estimated payment $6,851/month
Highlights
- Hot Property
- Deck
- Wood Flooring
- Colonial Architecture
- Cathedral Ceiling
- Home Gym
About This Home
Welcome to this beautiful custom-built 4-bedroom, 3.5-bath Colonial that blends timeless charm with contemporary luxury. Thoughtfully designed with an open-concept floorplan, premium interior finishes & smart energy features. Step through the foyer into the sunlit main level, with gleaming hardwood floors, to the elegant dining room, and into the heart of the home the great room with a gas fireplace, seamlessly connected to the designer kitchen which features KitchenAid appliances gas range, wall oven & built-in microwave, white cabinetry, a large center island w/ granite countertop, and a walk-in pantry, this space is a cook’s dream. A private home office and half bath completes the main level. Upstairs, the luxurious Primary Suite offers a peaceful retreat with a sitting area, walk-in closet plus additional closets, custom motorized shades, and a spa-like en suite with a tiled shower, free-standing soaking tub, double vanity, and elegant tile floor. The 2nd bedroom features its own private 3⁄4 bath, while two additional bedrooms share a beautifully appointed full bath. A convenient 2nd floor laundry room adds everyday practicality. The finished walkout basement is versatile, offering a gym, den & private office. Enjoy the outdoors on the 14x14 vinyl deck, or relax on the front farmer’s porch, take in the natural beauty of over 2 acres. Other upgrades include a 14.8 kW solar system with battery backup and fully fenced-in back yard. Quick close possible! Make this home yours!
Listing Agent
Sherre Dubis
Redfin Corporation License #065801 Listed on: 06/26/2025

Home Details
Home Type
- Single Family
Est. Annual Taxes
- $12,289
Year Built
- Built in 2016
Lot Details
- 2.16 Acre Lot
- Property fronts a private road
- Property is Fully Fenced
- Level Lot
- Irrigation Equipment
Parking
- 2 Car Direct Access Garage
Home Design
- Colonial Architecture
- Concrete Foundation
- Wood Frame Construction
- Architectural Shingle Roof
Interior Spaces
- Property has 2 Levels
- Cathedral Ceiling
- Ceiling Fan
- Gas Fireplace
- Window Treatments
- Family Room Off Kitchen
- Living Room
- Dining Room
- Utility Room
- Home Gym
Kitchen
- Oven
- Gas Range
- Microwave
- ENERGY STAR Qualified Refrigerator
- ENERGY STAR Qualified Dishwasher
- Kitchen Island
Flooring
- Wood
- Carpet
- Tile
- Vinyl Plank
Bedrooms and Bathrooms
- 4 Bedrooms
- En-Suite Bathroom
- Walk-In Closet
Laundry
- Laundry on upper level
- Dryer
- Washer
Basement
- Walk-Out Basement
- Basement Fills Entire Space Under The House
Home Security
- Home Security System
- Smart Thermostat
Outdoor Features
- Deck
Schools
- Auburn Village Middle School
- Pinkerton Academy High School
Utilities
- Central Air
- Mini Split Air Conditioners
- Mini Split Heat Pump
- Private Water Source
- Drilled Well
- Leach Field
- High Speed Internet
Community Details
- Electric Vehicle Charging Station
Listing and Financial Details
- Legal Lot and Block 8 / 19
- Assessor Parcel Number 5
Map
Home Values in the Area
Average Home Value in this Area
Tax History
| Year | Tax Paid | Tax Assessment Tax Assessment Total Assessment is a certain percentage of the fair market value that is determined by local assessors to be the total taxable value of land and additions on the property. | Land | Improvement |
|---|---|---|---|---|
| 2024 | $12,289 | $912,300 | $214,700 | $697,600 |
| 2023 | $10,986 | $871,200 | $214,700 | $656,500 |
| 2022 | $9,932 | $556,400 | $178,500 | $377,900 |
| 2021 | $10,093 | $556,400 | $178,500 | $377,900 |
| 2020 | $10,282 | $556,400 | $178,500 | $377,900 |
| 2019 | $10,466 | $556,400 | $178,500 | $377,900 |
| 2018 | $9,492 | $556,400 | $178,500 | $377,900 |
| 2017 | $7,409 | $350,300 | $168,700 | $181,600 |
| 2016 | $2 | $105 | $105 | $0 |
| 2015 | -- | $0 | $0 | $0 |
Property History
| Date | Event | Price | Change | Sq Ft Price |
|---|---|---|---|---|
| 06/26/2025 06/26/25 | For Sale | $1,050,000 | -- | $245 / Sq Ft |
Purchase History
| Date | Type | Sale Price | Title Company |
|---|---|---|---|
| Warranty Deed | $550,000 | -- |
Mortgage History
| Date | Status | Loan Amount | Loan Type |
|---|---|---|---|
| Open | $200,000 | Credit Line Revolving | |
| Open | $411,242 | Stand Alone Refi Refinance Of Original Loan | |
| Closed | $440,000 | Purchase Money Mortgage |
Similar Homes in Auburn, NH
Source: PrimeMLS
MLS Number: 5048653
APN: AUBR-000005-000019-000008
- 496 Chester Rd
- Lot 97-97A Silver Hill Rd
- Lot 4 Lovers Ln
- 448 Bunker Hill Rd
- 9 Wildwood Rd
- 104 Windsor Dr
- 35 Bunker Hill Rd
- 33 Bunker Hill Rd
- 54 Pasture Rd
- 80 Overledge Drive Extension
- 40 Norwich Place
- 34 Conifer Place
- 0 Old Chester Turnpike
- 203 Bypass 28
- 84 Pinyon Place
- 5 Bill St
- 13 Al St
- 5 Rocky Cir
- 43 Daniel Rd
- 46 Daniel Rd
