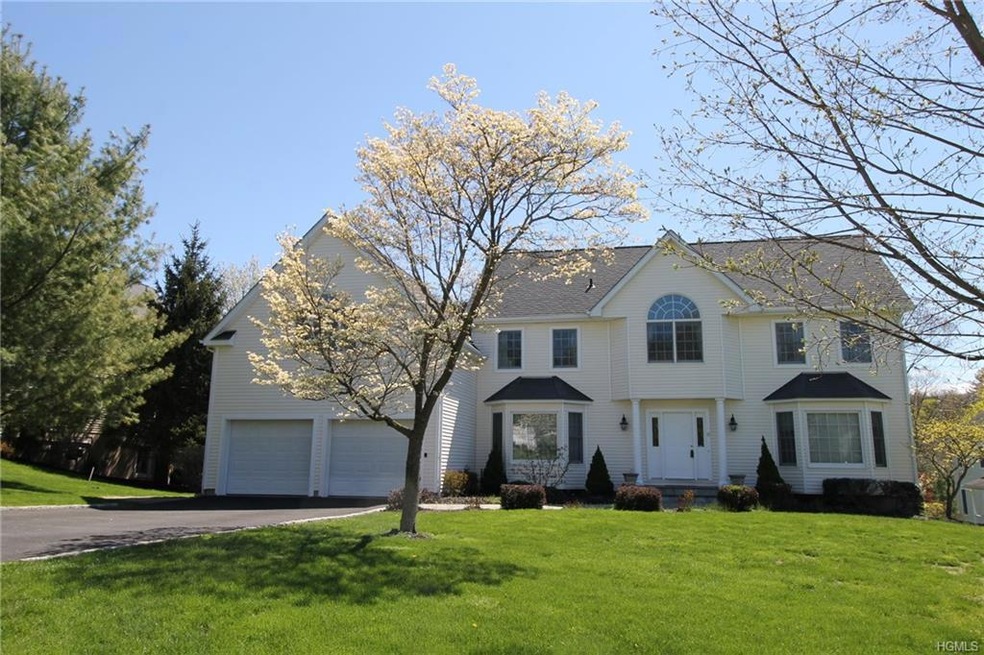
6 Applegate Way Ossining, NY 10562
Crotonville NeighborhoodHighlights
- Colonial Architecture
- Deck
- Cathedral Ceiling
- Park School Rated A-
- Property is near public transit
- Wood Flooring
About This Home
As of November 2019Sun Filled Center Hall Colonial with spacious rooms located in sought after Waterview Estates. Ideal for entertaining. Excellent layout and flow on quiet Cul-De-Sac location. Many special features include: Bay Windows. Kitchen with Breakfast Area leads to Family Room with gas fireplace, Cathedral Ceiling and Palladian window. Sliding Glass Doors to Large deck with stairs to yard. Library/Home Office/Study off Living Room. Master Bath with whirlpool tub and skylight. Back Stairs to Bonus Room. Hardwood floors where seen. Landscaped property. Taxes after STAR savings of $2067 will be $24,761. Short commute to NYC from Croton-Harmon Railroad Station.
Last Agent to Sell the Property
Florence Brennemann
Houlihan Lawrence Inc. Brokerage Phone: 914-762-7200 License #30BR0572689 Listed on: 03/27/2017
Co-Listed By
Tina Messina
Houlihan Lawrence Inc. Brokerage Phone: 914-762-7200 License #30ME0462385
Home Details
Home Type
- Single Family
Est. Annual Taxes
- $26,828
Year Built
- Built in 1997
Lot Details
- 0.42 Acre Lot
- Property fronts an easement
- Cul-De-Sac
- Sprinkler System
Parking
- 2 Car Attached Garage
- Driveway
Home Design
- Colonial Architecture
- Frame Construction
- Vinyl Siding
Interior Spaces
- 4,200 Sq Ft Home
- 3-Story Property
- Cathedral Ceiling
- Skylights
- 1 Fireplace
- Entrance Foyer
- Formal Dining Room
- Storage
Kitchen
- Eat-In Kitchen
- Oven
- Microwave
- Dishwasher
- Disposal
Flooring
- Wood
- Wall to Wall Carpet
Bedrooms and Bathrooms
- 4 Bedrooms
- Walk-In Closet
- Powder Room
Laundry
- Laundry in unit
- Dryer
- Washer
Finished Basement
- Walk-Out Basement
- Basement Fills Entire Space Under The House
Outdoor Features
- Deck
- Patio
Location
- Property is near public transit
Schools
- Anne M Dorner Middle School
- Ossining High School
Utilities
- Forced Air Heating and Cooling System
- Baseboard Heating
- Hot Water Heating System
- Heating System Uses Natural Gas
Community Details
- Park
Listing and Financial Details
- Exclusions: Chandelier(s)
- Assessor Parcel Number 4289-080-011-00000-000-0047-000-0-1
Similar Homes in Ossining, NY
Home Values in the Area
Average Home Value in this Area
Mortgage History
| Date | Status | Loan Amount | Loan Type |
|---|---|---|---|
| Closed | $579,200 | VA | |
| Closed | $72,400 | Future Advance Clause Open End Mortgage | |
| Closed | $100,000 | Credit Line Revolving | |
| Closed | $82,253 | Unknown | |
| Closed | $150,000 | Credit Line Revolving | |
| Closed | $300,000 | Unknown | |
| Closed | $175,000 | Credit Line Revolving |
Property History
| Date | Event | Price | Change | Sq Ft Price |
|---|---|---|---|---|
| 11/18/2019 11/18/19 | Sold | $650,000 | -2.8% | $198 / Sq Ft |
| 10/11/2019 10/11/19 | Pending | -- | -- | -- |
| 09/10/2019 09/10/19 | For Sale | $669,000 | -7.6% | $204 / Sq Ft |
| 07/27/2017 07/27/17 | Sold | $724,000 | -7.1% | $172 / Sq Ft |
| 03/27/2017 03/27/17 | Pending | -- | -- | -- |
| 03/27/2017 03/27/17 | For Sale | $779,000 | -- | $185 / Sq Ft |
Tax History Compared to Growth
Tax History
| Year | Tax Paid | Tax Assessment Tax Assessment Total Assessment is a certain percentage of the fair market value that is determined by local assessors to be the total taxable value of land and additions on the property. | Land | Improvement |
|---|---|---|---|---|
| 2024 | $2,678 | $836,900 | $148,500 | $688,400 |
| 2023 | $24,016 | $776,400 | $148,500 | $627,900 |
| 2022 | $23,674 | $706,400 | $148,500 | $557,900 |
| 2021 | $23,849 | $636,400 | $148,500 | $487,900 |
| 2020 | $27,952 | $636,400 | $148,500 | $487,900 |
| 2019 | $28,125 | $723,900 | $165,000 | $558,900 |
| 2018 | $28,010 | $731,100 | $169,900 | $561,200 |
| 2017 | $19,327 | $724,000 | $169,860 | $554,140 |
| 2016 | $315,857 | $748,200 | $169,900 | $578,300 |
| 2015 | $20,277 | $37,000 | $8,000 | $29,000 |
| 2014 | $20,277 | $37,000 | $8,000 | $29,000 |
| 2013 | $20,277 | $37,000 | $8,000 | $29,000 |
Agents Affiliated with this Home
-
Nancy Kennedy

Seller's Agent in 2019
Nancy Kennedy
(914) 271-5500
3 in this area
341 Total Sales
-
Mary Byrne

Buyer's Agent in 2019
Mary Byrne
Christie's Real Estate Westchester & Hudson Valley
(914) 837-0531
103 Total Sales
-
F
Seller's Agent in 2017
Florence Brennemann
Houlihan Lawrence Inc.
-
T
Seller Co-Listing Agent in 2017
Tina Messina
Houlihan Lawrence Inc.
-
Margo Vlahinich

Buyer's Agent in 2017
Margo Vlahinich
Epique Realty
11 Total Sales
Map
Source: OneKey® MLS
MLS Number: KEY4707762
APN: 4289-080-011-00000-000-0047-000-0-1
- 3 Waterview Dr
- 15 Riverview Farm Rd
- 59 Old Albany Post Rd
- 8 Samstag Ave
- 38 Nordica Dr
- 47 Nordica Dr
- 6 Steven Dr Unit 5
- 48 Truesdale Dr
- 9 Briarcliff Dr S Unit 2
- 7 Lexington Dr
- 22 Young Ave
- 705 Briarcliff Dr S
- 2 Briarcliff Dr S Unit 10
- 9 Lexington Dr
- 40 Young Ave
- 1 Brooke Club Dr
- 12 Observatory Dr
- 7 Brooke Club Dr Unit 3
- 11 Brooke Club Dr Unit 3
- 11 Pond View Ln
