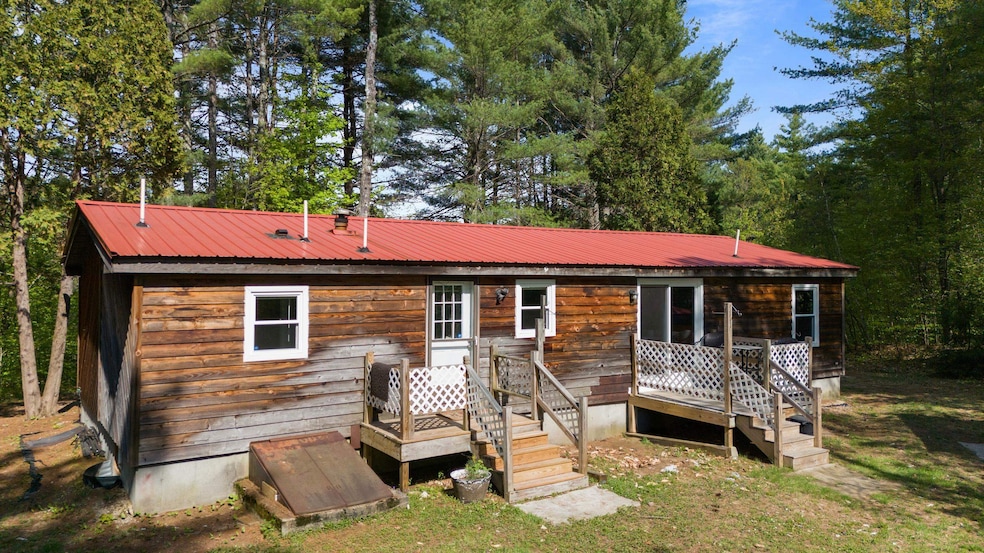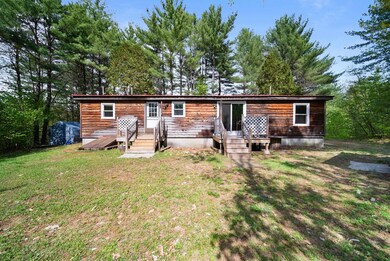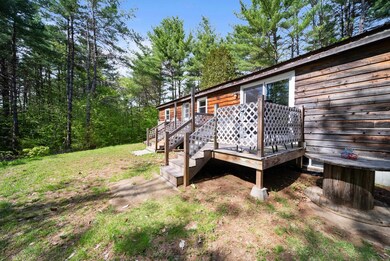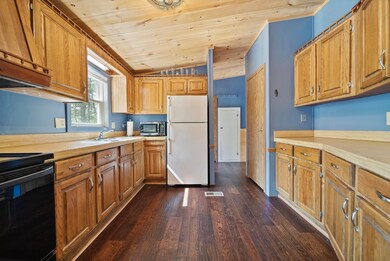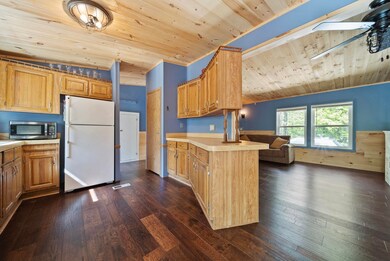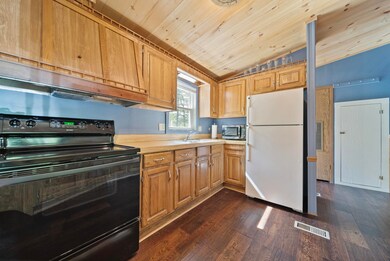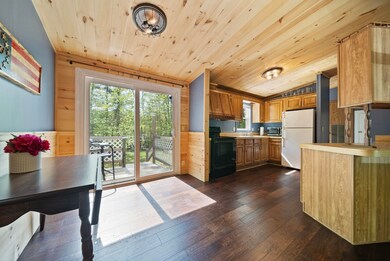
6 Arrowhead Dr Center Ossipee, NH 03814
Highlights
- Laundry Room
- Dining Room
- Wood Siding
- Forced Air Heating System
About This Home
As of July 2025Tucked away on a serene 1.3-acre lot, this charming 3-bedroom, 2-bathroom manufactured home offers the perfect blend of comfort, privacy, and convenience. Built in 1986 and thoughtfully maintained, the 1,513 sq ft home features a bright, open layout ideal for easy single-level living.
Step inside to find spacious living areas, a functional kitchen, and generous bedroom sizes. Enjoy peace of mind with a durable metal roof and forced air heating powered by oil. The full unfinished basement offers incredible potential-whether you need storage, a workshop, or space to expand
Nestled in a wooded setting, this home provides a peaceful retreat while still being just minutes from Route 16. You're perfectly positioned to enjoy all that New Hampshire's Lakes Region, the White Mountains, and the Seacoast have to offer.
Last Agent to Sell the Property
Keller Williams Realty Evolution License #081499 Listed on: 05/15/2025

Property Details
Home Type
- Mobile/Manufactured
Est. Annual Taxes
- $3,479
Year Built
- Built in 1986
Lot Details
- 1.3 Acre Lot
Parking
- Gravel Driveway
Home Design
- Concrete Foundation
- Metal Roof
- Wood Siding
Interior Spaces
- Property has 1 Level
- Dining Room
- Laundry Room
Bedrooms and Bathrooms
- 3 Bedrooms
- 2 Full Bathrooms
Basement
- Basement Fills Entire Space Under The House
- Interior Basement Entry
Mobile Home
Utilities
- Forced Air Heating System
- Internet Available
Listing and Financial Details
- Tax Block 011000
- Assessor Parcel Number 000099
Ownership History
Purchase Details
Home Financials for this Owner
Home Financials are based on the most recent Mortgage that was taken out on this home.Purchase Details
Home Financials for this Owner
Home Financials are based on the most recent Mortgage that was taken out on this home.Similar Home in Center Ossipee, NH
Home Values in the Area
Average Home Value in this Area
Purchase History
| Date | Type | Sale Price | Title Company |
|---|---|---|---|
| Warranty Deed | $145,000 | -- | |
| Warranty Deed | $145,000 | -- | |
| Warranty Deed | -- | -- | |
| Warranty Deed | -- | -- |
Mortgage History
| Date | Status | Loan Amount | Loan Type |
|---|---|---|---|
| Open | $116,000 | Stand Alone Refi Refinance Of Original Loan | |
| Closed | $116,000 | Purchase Money Mortgage | |
| Closed | $116,000 | New Conventional |
Property History
| Date | Event | Price | Change | Sq Ft Price |
|---|---|---|---|---|
| 07/03/2025 07/03/25 | Sold | $282,000 | +12.8% | $226 / Sq Ft |
| 05/22/2025 05/22/25 | Pending | -- | -- | -- |
| 05/15/2025 05/15/25 | For Sale | $249,999 | +72.4% | $200 / Sq Ft |
| 07/05/2019 07/05/19 | Sold | $145,000 | 0.0% | $104 / Sq Ft |
| 06/10/2019 06/10/19 | Pending | -- | -- | -- |
| 05/21/2019 05/21/19 | For Sale | $145,000 | -- | $104 / Sq Ft |
Tax History Compared to Growth
Tax History
| Year | Tax Paid | Tax Assessment Tax Assessment Total Assessment is a certain percentage of the fair market value that is determined by local assessors to be the total taxable value of land and additions on the property. | Land | Improvement |
|---|---|---|---|---|
| 2024 | $3,479 | $299,900 | $138,600 | $161,300 |
| 2023 | $2,758 | $266,000 | $143,300 | $122,700 |
| 2022 | $2,156 | $117,300 | $41,700 | $75,600 |
| 2021 | $2,150 | $117,300 | $41,700 | $75,600 |
| 2020 | $2,080 | $122,000 | $41,700 | $80,300 |
| 2019 | $2,087 | $122,000 | $41,700 | $80,300 |
| 2018 | $1,884 | $90,600 | $31,400 | $59,200 |
| 2016 | $1,785 | $92,500 | $31,400 | $61,100 |
| 2015 | $1,696 | $92,500 | $31,400 | $61,100 |
| 2014 | $1,690 | $93,800 | $50,500 | $43,300 |
| 2013 | $1,631 | $93,800 | $50,500 | $43,300 |
Agents Affiliated with this Home
-
Jennifer Keefe
J
Seller's Agent in 2025
Jennifer Keefe
Keller Williams Realty Evolution
(617) 771-2247
7 Total Sales
-
Katie Tusi

Buyer's Agent in 2025
Katie Tusi
White Water Realty Group LLC
(603) 505-4723
91 Total Sales
-
Candy Sharp

Seller's Agent in 2019
Candy Sharp
Maxfield Real Estate/Wolfeboro
(603) 651-9952
43 Total Sales
Map
Source: PrimeMLS
MLS Number: 5041287
APN: OSSI-000099-000000-011000
- 7 Scotch Pine Ln
- 37 Riverwood Cir
- 1185 Route 16
- 6 Rainbow Dr
- 209 Green Mountain Rd
- 23 Birch Tree Ln
- 4 John Terrace
- 1060 Route 16
- 173 Pine River Path
- 232 Pine River Path
- 33 Moose Ridge Rd
- 0 Green Mountain Rd Unit 5047768
- 10 Green Mountain Rd
- 29 Ossipee Lake Dr
- 38 Moose Ridge Rd
- 301 Route 16b
- 20 Brownell Rd
- 15 Morris Ave
- 140 Chickville Rd
- 3 Maplewood Rd
