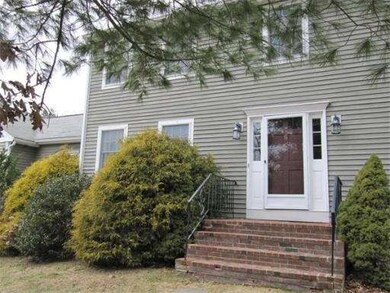
6 Arrowhead Ln Franklin, MA 02038
About This Home
As of May 2019GARRISON COLONIAL-Eight room, 4 bedroom, 2.5 baths w/two car attached garage. Spacious, open floor plan. Cherry eat in kitchen w/granite countertops & stainless appliances that overlook a deck & large level back yard. The cozy family room has vaulted ceilings & a beautiful soaring fireplace. Large dining rm, living rm (w/hardwood floors), ½ bath & separate laundry room round out the first floor. Four good size bedrooms & two full baths on the second floor. Quiet cul-de-sac neighborhood setting.
Last Agent to Sell the Property
Coldwell Banker Realty - Worcester Listed on: 02/15/2012

Home Details
Home Type
Single Family
Est. Annual Taxes
$8,624
Year Built
1989
Lot Details
0
Listing Details
- Lot Description: Wooded, Paved Drive, Gentle Slope, Level
- Special Features: None
- Property Sub Type: Detached
- Year Built: 1989
Interior Features
- Has Basement: Yes
- Fireplaces: 1
- Primary Bathroom: Yes
- Number of Rooms: 8
- Amenities: Shopping, Highway Access, House of Worship
- Electric: 200 Amps, Circuit Breakers
- Energy: Insulated Doors, Storm Doors, Insulated Windows
- Flooring: Wood, Tile, Wall to Wall Carpet
- Interior Amenities: Cable Available
- Basement: Full, Partially Finished, Interior Access, Bulkhead, Concrete Floor
- Bedroom 2: Second Floor
- Bedroom 3: Second Floor
- Bedroom 4: Second Floor
- Bathroom #1: First Floor
- Bathroom #2: Second Floor
- Bathroom #3: Second Floor
- Kitchen: First Floor
- Laundry Room: First Floor
- Living Room: First Floor
- Master Bedroom: Second Floor
- Master Bedroom Description: Full Bath, Walk-in Closet, Wall to Wall Carpet
- Dining Room: First Floor
- Family Room: First Floor
Exterior Features
- Construction: Frame
- Exterior: Clapboard, Wood
- Exterior Features: Deck - Wood, Gutters, Screens
- Foundation: Poured Concrete
Garage/Parking
- Garage Parking: Attached
- Garage Spaces: 2
- Parking: Off-Street, Paved Driveway
- Parking Spaces: 6
Utilities
- Cooling Zones: 2
- Heat Zones: 2
- Hot Water: Tankless
- Utility Connections: for Electric Oven, Washer Hookup, Icemaker Connection, for Electric Range, for Electric Dryer
Condo/Co-op/Association
- HOA: No
Ownership History
Purchase Details
Home Financials for this Owner
Home Financials are based on the most recent Mortgage that was taken out on this home.Purchase Details
Home Financials for this Owner
Home Financials are based on the most recent Mortgage that was taken out on this home.Similar Homes in the area
Home Values in the Area
Average Home Value in this Area
Purchase History
| Date | Type | Sale Price | Title Company |
|---|---|---|---|
| Not Resolvable | $499,900 | -- | |
| Not Resolvable | $416,000 | -- |
Mortgage History
| Date | Status | Loan Amount | Loan Type |
|---|---|---|---|
| Open | $371,000 | Stand Alone Refi Refinance Of Original Loan | |
| Closed | $374,900 | New Conventional | |
| Previous Owner | $331,400 | Stand Alone Refi Refinance Of Original Loan | |
| Previous Owner | $332,800 | New Conventional | |
| Previous Owner | $200,000 | No Value Available | |
| Previous Owner | $144,500 | No Value Available |
Property History
| Date | Event | Price | Change | Sq Ft Price |
|---|---|---|---|---|
| 05/31/2019 05/31/19 | Sold | $499,900 | -9.1% | $214 / Sq Ft |
| 04/13/2019 04/13/19 | Pending | -- | -- | -- |
| 03/16/2019 03/16/19 | Price Changed | $549,900 | -3.5% | $236 / Sq Ft |
| 01/25/2019 01/25/19 | For Sale | $570,000 | +37.0% | $244 / Sq Ft |
| 04/19/2012 04/19/12 | Sold | $416,000 | -1.0% | $178 / Sq Ft |
| 02/15/2012 02/15/12 | For Sale | $420,000 | -- | $180 / Sq Ft |
Tax History Compared to Growth
Tax History
| Year | Tax Paid | Tax Assessment Tax Assessment Total Assessment is a certain percentage of the fair market value that is determined by local assessors to be the total taxable value of land and additions on the property. | Land | Improvement |
|---|---|---|---|---|
| 2025 | $8,624 | $742,200 | $330,000 | $412,200 |
| 2024 | $8,573 | $727,100 | $330,000 | $397,100 |
| 2023 | $8,298 | $659,600 | $281,200 | $378,400 |
| 2022 | $7,809 | $555,800 | $221,500 | $334,300 |
| 2021 | $7,597 | $518,600 | $248,700 | $269,900 |
| 2020 | $7,190 | $495,500 | $238,500 | $257,000 |
| 2019 | $6,927 | $472,500 | $228,300 | $244,200 |
| 2018 | $6,445 | $439,900 | $220,100 | $219,800 |
| 2017 | $6,176 | $423,600 | $203,800 | $219,800 |
| 2016 | $6,323 | $436,100 | $218,700 | $217,400 |
| 2015 | $6,310 | $425,200 | $207,800 | $217,400 |
| 2014 | $5,774 | $399,600 | $182,200 | $217,400 |
Agents Affiliated with this Home
-
K
Seller's Agent in 2019
Kirsten Knox
Littleton Realty Group
-

Seller Co-Listing Agent in 2019
Damien Johnson
Littleton Realty Group
(617) 800-5303
5 Total Sales
-

Buyer's Agent in 2019
Cheryl Luccini
Keller Williams Elite
(500) 889-7572
86 Total Sales
-

Seller's Agent in 2012
Mike DeLuca
Coldwell Banker Realty - Worcester
(978) 973-2702
115 Total Sales
Map
Source: MLS Property Information Network (MLS PIN)
MLS Number: 71339796
APN: FRAN-000262-000000-000063
- 31 Greystone Rd
- 266 Pleasant St
- 7 Acorn Place
- 311 Main St
- 6 Magnolia Dr Unit 6
- 69 Milliken Ave Unit 17
- 11 Garfield St
- 76 Dean Ave
- 18 Oak St
- 23 Juniper Rd
- 23 Indian Ln
- 36 Ruggles St
- 18 Corbin St
- 0 Upper Union St Unit 73230551
- 153 E Central St
- 72 E Central St Unit 301
- 90 E Central St Unit 202
- 90 E Central St Unit 106
- 90 E Central St Unit 301
- 90 E Central St Unit 103






