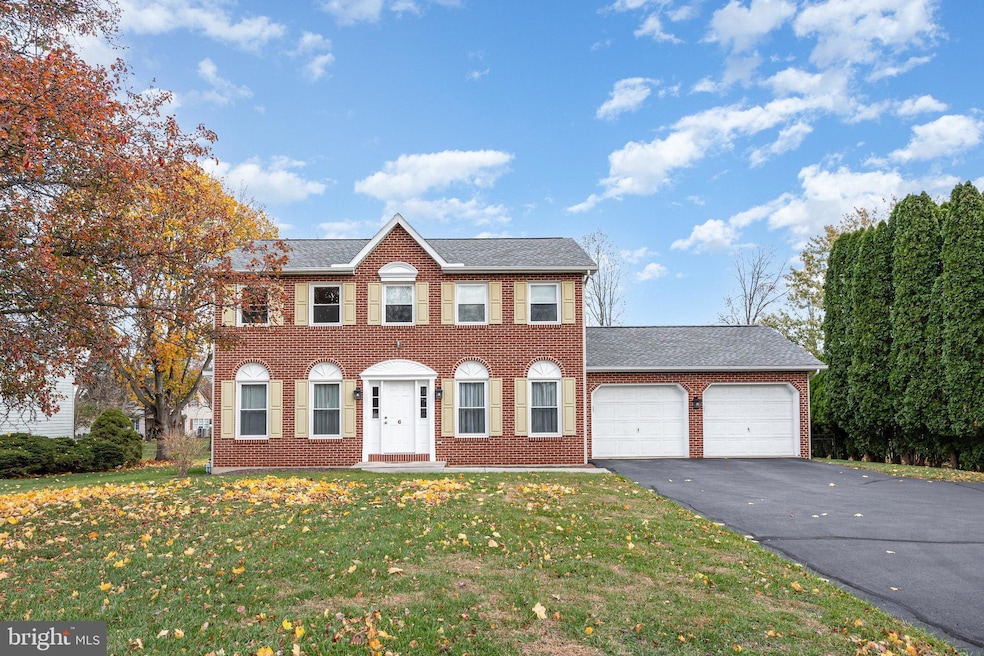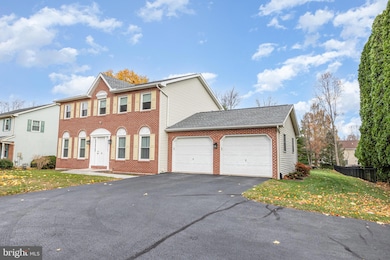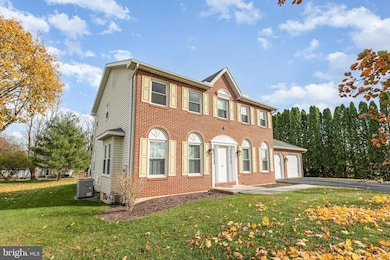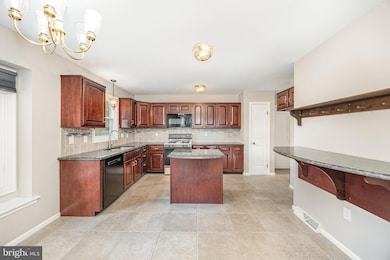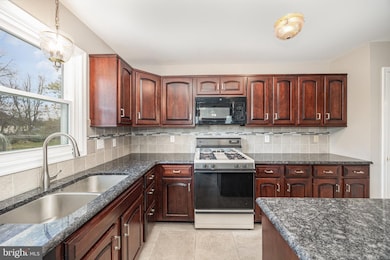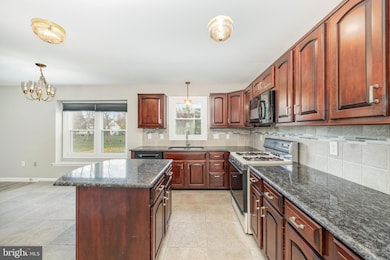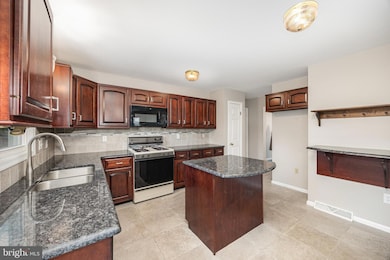6 Auburn Cir Boiling Springs, PA 17007
Estimated payment $2,217/month
Highlights
- Hot Property
- Recreation Room
- Attic
- W.G. Rice Elementary School Rated A-
- Traditional Architecture
- No HOA
About This Home
Welcome to this well maintained, one owner, 4 bedroom, 2.5 bath residence located within walking distance of the Boiling Springs school campus and nearby parks. The main level features a bright and open floor plan, ideal for both everyday living and entertaining. Along with formal dining room and potential office area. The primary suite offers a private retreat with a full bathroom, walk-in closet, and dressing area. A partially finished basement provides additional living space. There is a large portion of unfinished area of basement great for storage. The property is serviced by natural gas for heating, cooking, and hot water, ensuring comfort and efficiency throughout the year. Out back offers a spacious patio overlooking the large flat backyard, ideal for gatherings or quiet relaxation. This property combines a prime location with desirable amenities,. Call today to schedule a showing!
Listing Agent
(717) 226-2875 heather@teamnent.com Berkshire Hathaway HomeServices Homesale Realty License #AB066821 Listed on: 11/13/2025

Co-Listing Agent
(717) 516-0041 hennemanrealestate@gmail.com Berkshire Hathaway HomeServices Homesale Realty License #RS364693
Home Details
Home Type
- Single Family
Est. Annual Taxes
- $4,469
Year Built
- Built in 1991
Parking
- 2 Car Direct Access Garage
- 6 Driveway Spaces
- Front Facing Garage
- Garage Door Opener
- Off-Street Parking
Home Design
- Traditional Architecture
- Block Foundation
- Stick Built Home
Interior Spaces
- Property has 2 Levels
- Ceiling Fan
- Entrance Foyer
- Family Room Off Kitchen
- Living Room
- Formal Dining Room
- Recreation Room
- Attic
Kitchen
- Eat-In Kitchen
- Built-In Microwave
- Dishwasher
- Kitchen Island
Flooring
- Carpet
- Laminate
Bedrooms and Bathrooms
- 4 Bedrooms
- En-Suite Bathroom
- Walk-In Closet
- Bathtub with Shower
Laundry
- Laundry on upper level
- Dryer
Partially Finished Basement
- Basement Fills Entire Space Under The House
- Sump Pump
Outdoor Features
- Patio
- Exterior Lighting
Schools
- W.G. Rice Elementary School
- Yellow Breeches Middle School
- Boiling Springs High School
Utilities
- Forced Air Heating and Cooling System
- Natural Gas Water Heater
Additional Features
- More Than Two Accessible Exits
- 0.51 Acre Lot
Community Details
- No Home Owners Association
Listing and Financial Details
- Tax Lot 12
- Assessor Parcel Number 40-28-2098-058
Map
Home Values in the Area
Average Home Value in this Area
Tax History
| Year | Tax Paid | Tax Assessment Tax Assessment Total Assessment is a certain percentage of the fair market value that is determined by local assessors to be the total taxable value of land and additions on the property. | Land | Improvement |
|---|---|---|---|---|
| 2025 | $4,315 | $253,400 | $50,400 | $203,000 |
| 2024 | $4,103 | $253,400 | $50,400 | $203,000 |
| 2023 | $3,821 | $253,400 | $50,400 | $203,000 |
| 2022 | $3,723 | $253,400 | $50,400 | $203,000 |
| 2021 | $3,563 | $253,400 | $50,400 | $203,000 |
| 2020 | $3,492 | $253,400 | $50,400 | $203,000 |
| 2019 | $3,427 | $253,400 | $50,400 | $203,000 |
| 2018 | $3,347 | $253,400 | $50,400 | $203,000 |
| 2017 | $3,082 | $253,400 | $50,400 | $203,000 |
| 2016 | -- | $253,400 | $50,400 | $203,000 |
| 2015 | -- | $253,400 | $50,400 | $203,000 |
| 2014 | -- | $253,400 | $50,400 | $203,000 |
Property History
| Date | Event | Price | List to Sale | Price per Sq Ft |
|---|---|---|---|---|
| 11/13/2025 11/13/25 | For Sale | $350,000 | -- | $152 / Sq Ft |
Source: Bright MLS
MLS Number: PACB2048560
APN: 40-28-2098-058
- 645 W 1st St
- 7 Highland Terrace Ct
- 308 Shughart Ave
- 391 Chestnut Dr
- 15 Hope Dr
- 414 Chestnut Dr
- 201 Hilltop Rd
- 113 Race St
- 11 Laurel Oak Dr
- 124 S Ridge Rd
- 102 Berkshire Dr
- 234 Forgedale Dr
- Steitz Plan at Forgedale Crossing
- Cooper Plan at Forgedale Crossing
- Heron Plan at Forgedale Crossing
- Davenport Plan at Forgedale Crossing
- Monroe Plan at Forgedale Crossing
- Bryson Plan at Forgedale Crossing
- Charlotte Plan at Forgedale Crossing
- Blakely Plan at Forgedale Crossing
- 131 Nava Ct
- 26 Carter Place Unit 26 Carter Place
- 1536 W Trindle Rd
- 520 S Spring Garden St
- 495 S Spring Garden St Unit 202
- 495 S Spring Garden St Unit 107
- 495 S Spring Garden St Unit 103
- 495 S Spring Garden St Unit 101
- 495 S Spring Garden St Unit 600
- 495 S Spring Garden St Unit 308
- 11 Strawberry Dr
- 1 Rush Dr
- 306 S Hanover St
- 127 Walnut St
- 48 Eastgate Dr
- 32 W High St Unit 301
- 17 Parker Spring Ave
- 156 E Penn St
- 63 E North St
- 1201 Walnut Bottom Rd
