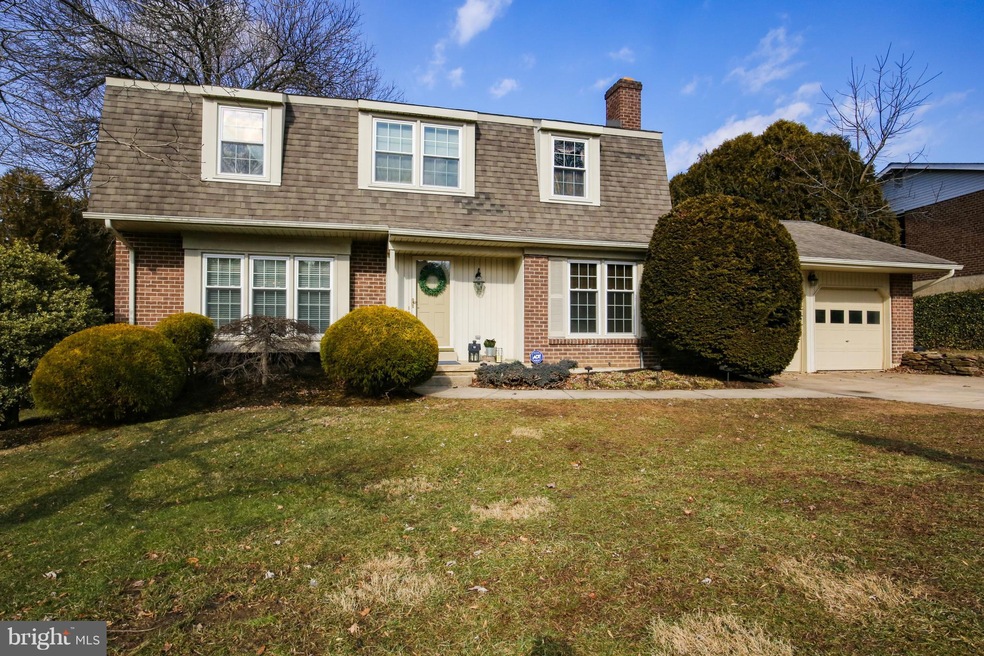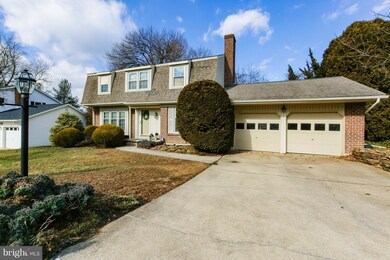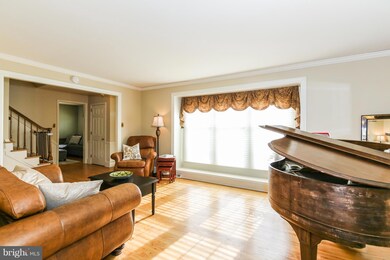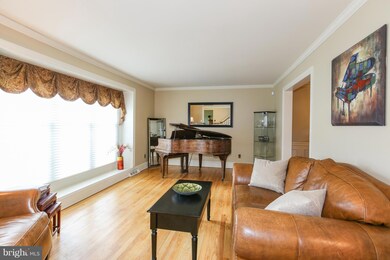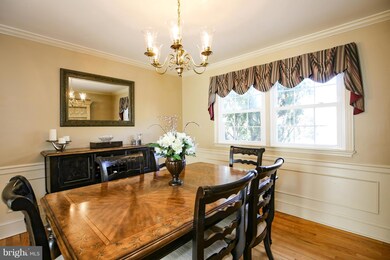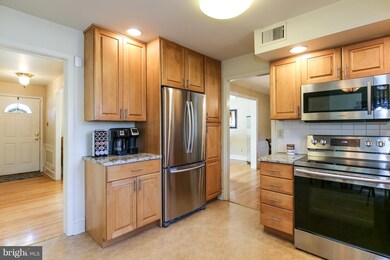
6 Ault Ct Wilmington, DE 19808
Pike Creek NeighborhoodEstimated Value: $446,000 - $510,000
Highlights
- Colonial Architecture
- Deck
- 1 Fireplace
- Linden Hill Elementary School Rated A
- Wood Flooring
- No HOA
About This Home
As of February 2019Beautifully maintained home in the desirable Pike Creek Valley. This 4-bedroom, 2.1 bath home features a welcoming front entry that flows nicely into to the living room and dining room. The eat-in kitchen features maple cabinets, granite counter tops with an under-mount sink and upgraded stainless steel appliances. The cozy familyroom features a wood burning fireplace with brick surround. The laundry room and powder room complete the 1st floor. The 2nd floor features 3 spacious bedrooms, an owner s suite with multiple closets and updated private bath. The basement is partially finished yet still provides plenty of room for storage. The large rear yard has a two-level maintenance free deck and patio for entertaining. Additional notable features and updates include a two car extra deep garage, newer HVAC system and windows. Absolutely move-in condition!
Home Details
Home Type
- Single Family
Est. Annual Taxes
- $2,843
Year Built
- Built in 1972
Lot Details
- 10,019 Sq Ft Lot
- Property is zoned NC6.5
Parking
- 2 Car Attached Garage
- Front Facing Garage
Home Design
- Colonial Architecture
- Brick Exterior Construction
- Frame Construction
Interior Spaces
- 2,100 Sq Ft Home
- Property has 2 Levels
- 1 Fireplace
- Family Room
- Wood Flooring
- Partially Finished Basement
- Basement Fills Entire Space Under The House
- Attic Fan
Kitchen
- Eat-In Kitchen
- Built-In Range
- Built-In Microwave
- Dishwasher
- Disposal
Bedrooms and Bathrooms
- 4 Main Level Bedrooms
- En-Suite Bathroom
Laundry
- Laundry Room
- Laundry on main level
Outdoor Features
- Deck
Schools
- Linden Hill Elementary School
- Skyline Middle School
- John Dickinson High School
Utilities
- Forced Air Heating and Cooling System
- Heating System Uses Oil
Community Details
- No Home Owners Association
- Linden Heath Subdivision
Listing and Financial Details
- Tax Lot 048
- Assessor Parcel Number 08-036.20-048
Ownership History
Purchase Details
Home Financials for this Owner
Home Financials are based on the most recent Mortgage that was taken out on this home.Purchase Details
Home Financials for this Owner
Home Financials are based on the most recent Mortgage that was taken out on this home.Purchase Details
Similar Homes in Wilmington, DE
Home Values in the Area
Average Home Value in this Area
Purchase History
| Date | Buyer | Sale Price | Title Company |
|---|---|---|---|
| Picchiello Daniel C | -- | None Available | |
| Potecha Jamie | $300,000 | None Available | |
| Morris Gerald A | -- | -- |
Mortgage History
| Date | Status | Borrower | Loan Amount |
|---|---|---|---|
| Open | Picchiello Daniel C | $299,500 | |
| Closed | Picchiello Daniel C | $305,915 | |
| Previous Owner | Potecha Jamie | $248,000 | |
| Previous Owner | Potecha Jamie | $272,700 |
Property History
| Date | Event | Price | Change | Sq Ft Price |
|---|---|---|---|---|
| 02/28/2019 02/28/19 | Sold | $359,900 | 0.0% | $171 / Sq Ft |
| 02/01/2019 02/01/19 | Pending | -- | -- | -- |
| 02/01/2019 02/01/19 | Off Market | $359,900 | -- | -- |
| 01/29/2019 01/29/19 | For Sale | $359,900 | -- | $171 / Sq Ft |
Tax History Compared to Growth
Tax History
| Year | Tax Paid | Tax Assessment Tax Assessment Total Assessment is a certain percentage of the fair market value that is determined by local assessors to be the total taxable value of land and additions on the property. | Land | Improvement |
|---|---|---|---|---|
| 2024 | $3,310 | $86,400 | $12,300 | $74,100 |
| 2023 | $2,936 | $86,400 | $12,300 | $74,100 |
| 2022 | $2,952 | $86,400 | $12,300 | $74,100 |
| 2021 | $2,948 | $86,400 | $12,300 | $74,100 |
| 2020 | $2,949 | $86,400 | $12,300 | $74,100 |
| 2019 | $3,215 | $86,400 | $12,300 | $74,100 |
| 2018 | $184 | $86,400 | $12,300 | $74,100 |
| 2017 | $2,689 | $86,400 | $12,300 | $74,100 |
| 2016 | $2,689 | $85,300 | $12,300 | $73,000 |
| 2015 | $2,527 | $85,300 | $12,300 | $73,000 |
| 2014 | $2,348 | $85,300 | $12,300 | $73,000 |
Agents Affiliated with this Home
-
Debbie Gawel

Seller's Agent in 2019
Debbie Gawel
BHHS Fox & Roach
(302) 388-9163
73 Total Sales
-
Megan Johnston

Seller Co-Listing Agent in 2019
Megan Johnston
BHHS Fox & Roach
(302) 299-5398
16 Total Sales
-
Dennis Snavely

Buyer's Agent in 2019
Dennis Snavely
RE/MAX
(302) 547-1909
19 in this area
153 Total Sales
Map
Source: Bright MLS
MLS Number: DENC337878
APN: 08-036.20-048
- 4797 Hogan Dr
- 4803 Hogan Dr Unit 7
- 4805 Hogan Dr Unit 6
- 4807 Hogan Dr Unit 5
- 4809 Hogan Dr Unit 4
- 4811 Hogan Dr Unit 3
- 4815 Hogan Dr
- 4813 #2 Hogan Dr
- 4800 Sugar Plum Ct
- 4858 Hogan Dr
- 5804 Tupelo Turn
- 4700 Linden Knoll Dr Unit 431
- 3603 632 Hewn Ln Unit 632
- 4928 S Tupelo Turn
- 5909 Stone Pine Rd
- 4907 Plum Run Ct
- 4950 W Brigantine Ct Unit 4950
- 5405 Delray Dr
- 3242 Brookline Rd
- 15 Ryan White Cir
