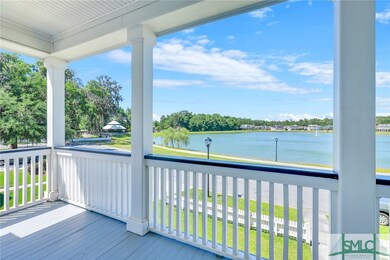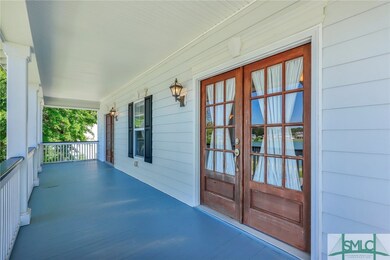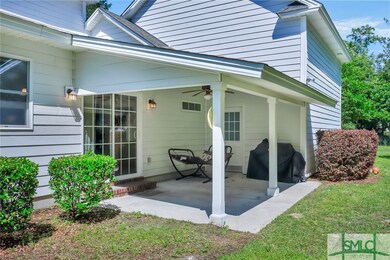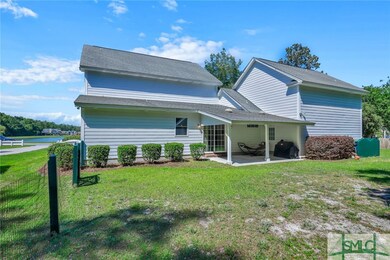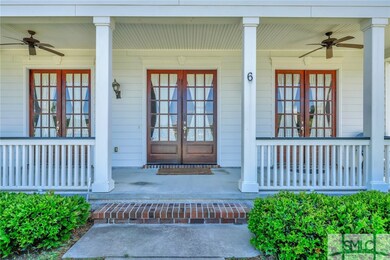
6 Autumn Lake Dr Savannah, GA 31419
Berwick NeighborhoodEstimated Value: $576,000 - $667,000
Highlights
- Lake Front
- Colonial Architecture
- High Ceiling
- Primary Bedroom Suite
- Community Lake
- Community Pool
About This Home
As of September 2021This Charleston Style home boasts everything you need to live your best life in Savannah. Sitting directly on the Autumn Lake lagoon, relax on either of the front porches overlooking lagoon. The home welcomes you with double doors leading to the open living room with a fireplace and dining room with hardwood floors and custom molding throughout both rooms. Kitchen boasts granite counter tops, stainless steel appliances, eat-in kitchen and direct access to covered back patio. Master bedroom is on 1st floor w/ tray ceiling & walk-in closet. The upstairs includes a large open loft space at top of the stairs with 3 bedrooms off the loft area and 2 full baths. The fifth bedroom is a mother-in-law suite above the garage has a full bathroom. Laundry room off kitchen and sale of home includes washer/dryer. The .33 acre lot includes sprinkler system. Short walk to pool/gazebo area. Paths around lagoon and sidewalks. Make this your home! Interior photos coming soon!
Last Agent to Sell the Property
Engel & Volkers License #394165 Listed on: 05/07/2021

Home Details
Home Type
- Single Family
Est. Annual Taxes
- $4,624
Year Built
- Built in 2007
Lot Details
- 0.33 Acre Lot
- Lake Front
- 4 Pads in the community
- Property is zoned PUDC
HOA Fees
- $67 Monthly HOA Fees
Parking
- 2 Car Attached Garage
- Parking Accessed On Kitchen Level
- Off-Street Parking
Home Design
- Colonial Architecture
- Raised Foundation
- Slab Foundation
- Asphalt Roof
- Concrete Siding
Interior Spaces
- 3,824 Sq Ft Home
- 2-Story Property
- Wired For Sound
- Tray Ceiling
- High Ceiling
- Recessed Lighting
- Lake Views
- Pull Down Stairs to Attic
- Home Security System
Kitchen
- Country Kitchen
- Breakfast Area or Nook
- Breakfast Bar
- Butlers Pantry
- Oven
- Range
- Microwave
- Freezer
- Dishwasher
- Disposal
Bedrooms and Bathrooms
- 5 Bedrooms
- Primary Bedroom Suite
- Double Vanity
Laundry
- Laundry Room
- Dryer
- Washer
Outdoor Features
- Covered patio or porch
Utilities
- Central Heating and Cooling System
- Programmable Thermostat
- Underground Utilities
- 220 Volts
- Electric Water Heater
- Cable TV Available
Listing and Financial Details
- Tax Lot 9
- Assessor Parcel Number 1-1008H-02-003
Community Details
Overview
- Village At Autumn Lakes HOA
- Autumn Lake Subdivision
- Community Lake
Recreation
- Community Playground
- Community Pool
Ownership History
Purchase Details
Home Financials for this Owner
Home Financials are based on the most recent Mortgage that was taken out on this home.Purchase Details
Home Financials for this Owner
Home Financials are based on the most recent Mortgage that was taken out on this home.Purchase Details
Home Financials for this Owner
Home Financials are based on the most recent Mortgage that was taken out on this home.Similar Homes in the area
Home Values in the Area
Average Home Value in this Area
Purchase History
| Date | Buyer | Sale Price | Title Company |
|---|---|---|---|
| Storey John Wesley | -- | -- | |
| Storey John Wesley | $485,000 | -- | |
| Conti Mario J | $430,000 | -- |
Mortgage History
| Date | Status | Borrower | Loan Amount |
|---|---|---|---|
| Open | Storey John Wesley | $460,750 | |
| Closed | Storey John Wesley | $460,750 | |
| Previous Owner | Conti Mario J | $306,234 | |
| Previous Owner | Conti Mario J | $344,000 | |
| Previous Owner | Conti Mario J | $64,500 | |
| Previous Owner | K P & R Management Llc | $580,000 | |
| Previous Owner | Bouy Brothers Builders Inc | $312,000 |
Property History
| Date | Event | Price | Change | Sq Ft Price |
|---|---|---|---|---|
| 09/24/2021 09/24/21 | Sold | $485,000 | -2.0% | $127 / Sq Ft |
| 09/17/2021 09/17/21 | Pending | -- | -- | -- |
| 05/09/2021 05/09/21 | For Sale | $495,000 | 0.0% | $129 / Sq Ft |
| 08/08/2018 08/08/18 | Rented | $2,500 | 0.0% | -- |
| 06/28/2018 06/28/18 | Price Changed | $2,500 | -3.8% | $1 / Sq Ft |
| 06/28/2018 06/28/18 | For Rent | $2,600 | -- | -- |
Tax History Compared to Growth
Tax History
| Year | Tax Paid | Tax Assessment Tax Assessment Total Assessment is a certain percentage of the fair market value that is determined by local assessors to be the total taxable value of land and additions on the property. | Land | Improvement |
|---|---|---|---|---|
| 2024 | $5,173 | $196,520 | $30,000 | $166,520 |
| 2023 | $4,282 | $181,320 | $18,000 | $163,320 |
| 2022 | $4,833 | $165,360 | $18,000 | $147,360 |
| 2021 | $5,000 | $142,560 | $18,000 | $124,560 |
| 2020 | $4,630 | $138,720 | $18,000 | $120,720 |
| 2019 | $4,780 | $133,720 | $18,000 | $115,720 |
| 2018 | $3,988 | $129,200 | $18,000 | $111,200 |
| 2017 | $3,765 | $129,880 | $18,000 | $111,880 |
| 2016 | $3,872 | $120,040 | $18,000 | $102,040 |
| 2015 | $3,921 | $121,320 | $18,000 | $103,320 |
| 2014 | $5,891 | $121,520 | $0 | $0 |
Agents Affiliated with this Home
-
Sarah Pounders

Seller's Agent in 2021
Sarah Pounders
Engel & Volkers
(404) 210-9383
3 in this area
145 Total Sales
-
Teresa Cowart

Buyer's Agent in 2021
Teresa Cowart
RE/MAX
(912) 667-1881
32 in this area
2,340 Total Sales
-
Kent Chivers

Buyer Co-Listing Agent in 2021
Kent Chivers
Keller Williams Coastal Area P
(574) 286-3550
1 in this area
11 Total Sales
-

Seller's Agent in 2018
Donna Boyles
Engel & Volkers
(912) 657-0712
Map
Source: Savannah Multi-List Corporation
MLS Number: 248133
APN: 11008H02003
- 25 Harvest Moon Dr
- 5 Turning Leaf Way
- 71 Harvest Moon Dr
- 72 Harvest Moon Dr
- 55 Harvest Moon Dr
- 9 Turning Leaf Ct
- 2 Tee Tree Cir
- 28 Turning Leaf Way
- 67 Chapel Lake N
- 21 Carlisle Ln
- 27 Carlisle Ln
- 3 Bass Rock Ct
- 48 Chapel Lake N
- 8 Chapel Pointe Cir
- 817 Granite Ln
- 122 Carlisle Way
- 183 Laguna Way
- 425 Stonebridge Cir
- 134 Carlisle Way
- 171 Laguna Way
- 6 Autumn Lake Dr
- 8 Autumn Lake Dr
- 4 Autumn Lake Dr
- 2 Autumn Lake Dr
- 10 Autumn Lake Dr
- 5 Whispering Oaks Trail
- 7 Whispering Oaks Trail
- 9 Whispering Oaks Trail
- 5 Harvest Moon Dr
- 3 Whispering Oaks Trail
- 11 Whispering Oaks Trail
- 11 Harvest Moon Dr
- 4 Harvest Moon Dr
- 14 Autumn Lake Dr
- 6 Harvest Moon Dr
- 6 Whispering Oaks Trail
- 8 Whispering Oaks Trail
- 15 Harvest Moon Dr
- 13 Whispering Oaks Trail
- 10 Whispering Oaks Trail

