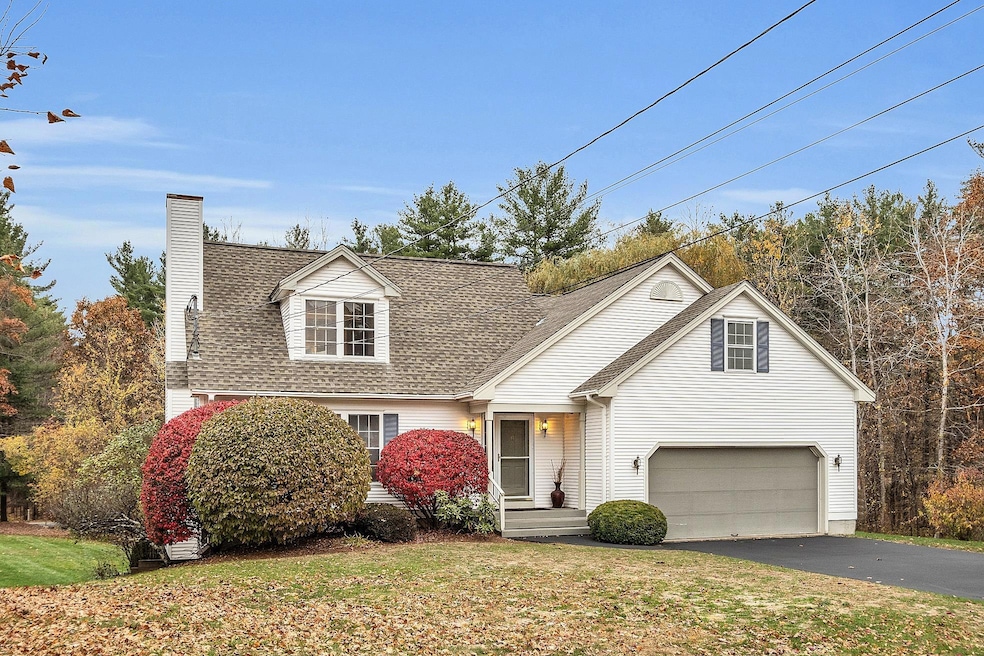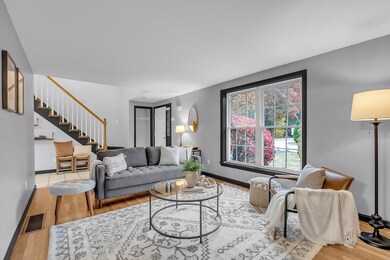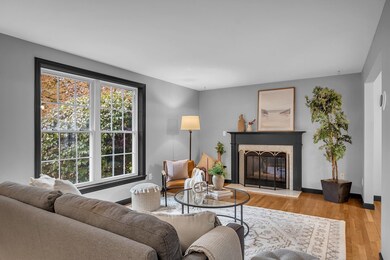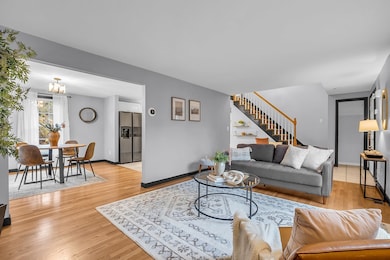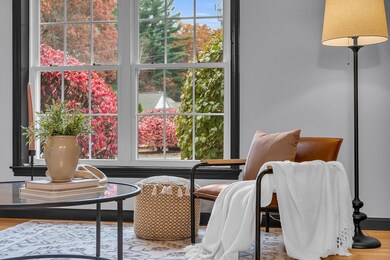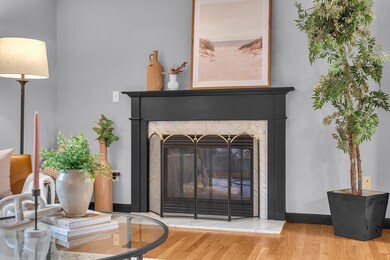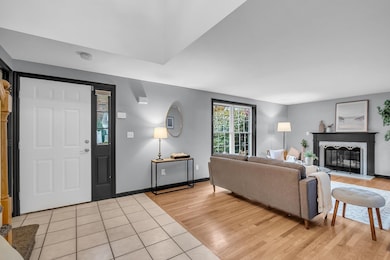
6 Bellingrath Place Unit U470 Nashua, NH 03063
Northwest Nashua NeighborhoodHighlights
- Wooded Lot
- Combination Kitchen and Living
- Soaking Tub
- Wood Flooring
- Community Pool
- Home Security System
About This Home
As of January 2025Welcome to your dream home in the highly desirable sought-after Kessler Farms! This stunning three-level detached condo offers three bedrooms, two full bathrooms, two half bathrooms and a two car garage. Located in an excellent setting with screened porch overlooking the large backyard, there is plenty of room for entertaining. The open concept main floor has a spacious layout and a lovely gas fireplace in the living room! The two bedrooms on the second floor each feature a full en-suite bath. The Master has a large jetted tub, separate shower, walkin closet and laundry area. The finished Lower Level features an additional living space and a 3rd bedroom. You'll love the California Closets, hardwood, Central AC, 2 gas fireplaces, gas heat, community clubhouse, inground pool, tennis court and location. Located in a gated community less than a mile from exit 8 in an ideal commuter location! Detached condo with a monthly fee of $375 in Kessler Farms.
Home Details
Home Type
- Single Family
Est. Annual Taxes
- $7,431
Year Built
- Built in 1998
Lot Details
- Wooded Lot
- Property is zoned PRD
Parking
- 2 Car Garage
Home Design
- Concrete Foundation
- Wood Frame Construction
- Shingle Roof
- Vinyl Siding
Interior Spaces
- 2,116 Sq Ft Home
- 2-Story Property
- Gas Fireplace
- Combination Kitchen and Living
- Dining Area
- Wood Flooring
- Finished Basement
- Walk-Out Basement
Kitchen
- Stove
- Microwave
- ENERGY STAR Qualified Dishwasher
Bedrooms and Bathrooms
- 3 Bedrooms
- En-Suite Primary Bedroom
- Soaking Tub
Home Security
- Home Security System
- Smart Thermostat
Schools
- Broad Street Elementary School
- Pennichuck Junior High School
- Nashua High School North
Utilities
- Community Sewer or Septic
- High Speed Internet
- Cable TV Available
Listing and Financial Details
- Exclusions: All stagin furniture and washer/dryer
- Tax Lot 00455L
Community Details
Overview
- Kessler Farms Subdivision
Recreation
- Community Pool
Ownership History
Purchase Details
Home Financials for this Owner
Home Financials are based on the most recent Mortgage that was taken out on this home.Purchase Details
Home Financials for this Owner
Home Financials are based on the most recent Mortgage that was taken out on this home.Purchase Details
Home Financials for this Owner
Home Financials are based on the most recent Mortgage that was taken out on this home.Purchase Details
Home Financials for this Owner
Home Financials are based on the most recent Mortgage that was taken out on this home.Purchase Details
Map
Similar Homes in Nashua, NH
Home Values in the Area
Average Home Value in this Area
Purchase History
| Date | Type | Sale Price | Title Company |
|---|---|---|---|
| Warranty Deed | $582,333 | None Available | |
| Warranty Deed | $582,333 | None Available | |
| Warranty Deed | $582,333 | None Available | |
| Warranty Deed | -- | None Available | |
| Warranty Deed | -- | None Available | |
| Warranty Deed | -- | None Available | |
| Warranty Deed | -- | None Available | |
| Warranty Deed | $315,000 | -- | |
| Warranty Deed | $315,000 | -- | |
| Warranty Deed | $315,000 | -- | |
| Warranty Deed | $293,000 | -- | |
| Warranty Deed | $293,000 | -- | |
| Warranty Deed | $343,000 | -- | |
| Warranty Deed | $343,000 | -- |
Mortgage History
| Date | Status | Loan Amount | Loan Type |
|---|---|---|---|
| Open | $553,185 | Purchase Money Mortgage | |
| Closed | $553,185 | Purchase Money Mortgage | |
| Previous Owner | $249,000 | Credit Line Revolving | |
| Previous Owner | $253,800 | Unknown | |
| Previous Owner | $276,500 | Unknown |
Property History
| Date | Event | Price | Change | Sq Ft Price |
|---|---|---|---|---|
| 01/22/2025 01/22/25 | Sold | $582,300 | +0.6% | $275 / Sq Ft |
| 01/02/2025 01/02/25 | Pending | -- | -- | -- |
| 11/21/2024 11/21/24 | For Sale | $579,000 | +83.8% | $274 / Sq Ft |
| 02/22/2019 02/22/19 | Sold | $315,000 | -8.7% | $149 / Sq Ft |
| 01/25/2019 01/25/19 | Pending | -- | -- | -- |
| 01/17/2019 01/17/19 | For Sale | $345,000 | +9.5% | $163 / Sq Ft |
| 01/17/2019 01/17/19 | Off Market | $315,000 | -- | -- |
| 01/05/2019 01/05/19 | For Sale | $345,000 | 0.0% | $163 / Sq Ft |
| 01/05/2019 01/05/19 | Price Changed | $345,000 | +9.5% | $163 / Sq Ft |
| 12/18/2018 12/18/18 | Off Market | $315,000 | -- | -- |
| 10/17/2018 10/17/18 | Price Changed | $339,990 | -1.2% | $161 / Sq Ft |
| 09/07/2018 09/07/18 | Price Changed | $344,000 | +1.2% | $163 / Sq Ft |
| 09/06/2018 09/06/18 | Price Changed | $340,000 | -2.8% | $161 / Sq Ft |
| 05/08/2018 05/08/18 | Price Changed | $349,900 | -4.1% | $165 / Sq Ft |
| 04/15/2018 04/15/18 | For Sale | $365,000 | +24.6% | $172 / Sq Ft |
| 08/27/2014 08/27/14 | Sold | $293,000 | -13.8% | $117 / Sq Ft |
| 07/11/2014 07/11/14 | Pending | -- | -- | -- |
| 04/02/2014 04/02/14 | For Sale | $340,000 | -- | $136 / Sq Ft |
Tax History
| Year | Tax Paid | Tax Assessment Tax Assessment Total Assessment is a certain percentage of the fair market value that is determined by local assessors to be the total taxable value of land and additions on the property. | Land | Improvement |
|---|---|---|---|---|
| 2023 | $7,431 | $407,600 | $0 | $407,600 |
| 2022 | $7,365 | $407,600 | $0 | $407,600 |
| 2021 | $7,616 | $328,000 | $0 | $328,000 |
| 2020 | $7,416 | $328,000 | $0 | $328,000 |
| 2019 | $7,137 | $328,000 | $0 | $328,000 |
| 2018 | $6,957 | $328,000 | $0 | $328,000 |
| 2017 | $6,453 | $250,200 | $0 | $250,200 |
| 2016 | $6,273 | $250,200 | $0 | $250,200 |
| 2015 | $6,137 | $250,200 | $0 | $250,200 |
| 2014 | $5,517 | $229,400 | $0 | $229,400 |
Source: PrimeMLS
MLS Number: 5022844
APN: NASH-000000-000455-000470G
- 8 Heathrow Ct Unit U449
- 15 Heathrow Ct Unit U445
- 24 Heathrow Ct Unit U439
- 23 Heathrow Ct Unit U440
- 33 Stanstead Place Unit U341
- 41 Albury Stone Cir Unit U198
- 37 Windemere Way Unit U161
- 9 Cranleigh Mews Unit U300
- 64 Lochmere Ln Unit U408
- 237 Stonebridge Dr
- 7 Deerwood Dr Unit C
- 5 Dumaine Ave Unit C
- 5 Dumaine Ave Unit D
- 5 Dumaine Ave Unit H
- 5 Dumaine Ave Unit I
- 5 Dumaine Ave Unit J
- 5 Dumaine Ave Unit K
- 5 Dumaine Ave Unit L
- 218 Millwright Dr Unit 218
- 3 New Haven Dr Unit UG206
