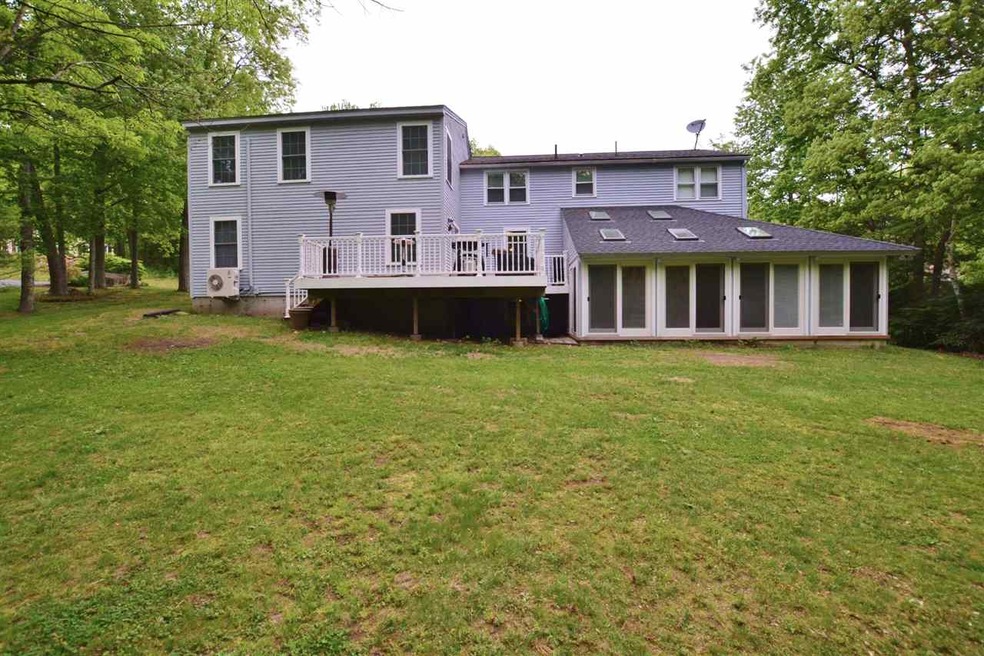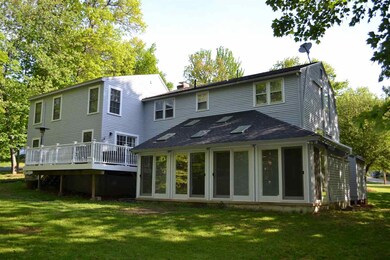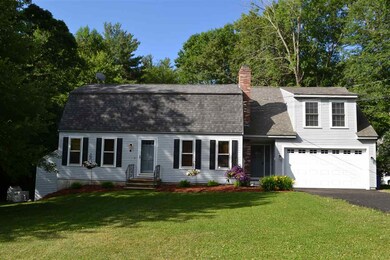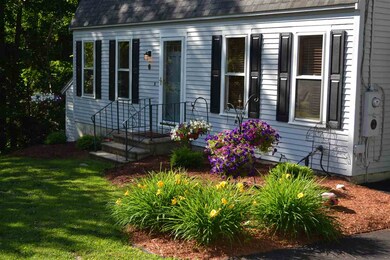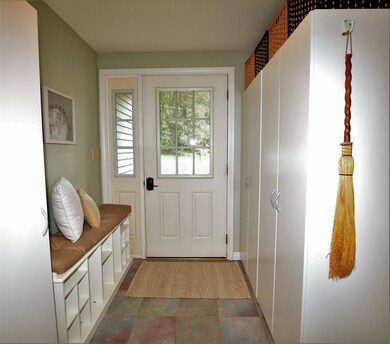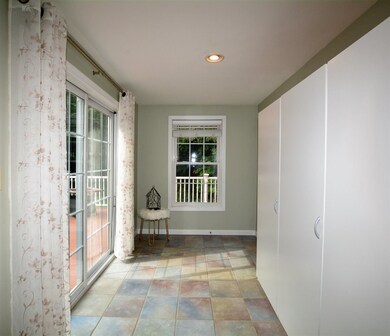
Highlights
- Deck
- Vaulted Ceiling
- Skylights
- Contemporary Architecture
- Wood Flooring
- 2 Car Attached Garage
About This Home
As of September 2018Spacious East Derry Home located in a cud de sac neighborhood. This house must be seen in person to appreciate all the upgrades, enhancements and size. The freshly painted exterior and newly paved driveway will be the 1st things you notice as you drive up. Walk-in through the tiled mudroom with plenty of storage space. Updates include high efficiency Mitsubishi mini-splits throughout providing energy efficient zoned cooling and heating, Rinnai gas fueled on-demand hot water (never run out), walk-out all season room wrapped with brand new energy-efficient sliders and skylights. All stainless appliances in the kitchen includes a gas kitchen stove/oven. Main level laundry is setup with gas dryer but provides electric outlet as well. A front to back kitchen/dining room has wood floors and a gas fueled fireplace. A formal living room and office round out the 1st level floor plan. Never be left in the cold or sweating in the heat during storms with a gas fueled 10KW Generac stand-by generator with automatic transfer switch. Upstairs the spacious Master suite includes a sitting area, ensuite bath as well as an adjoining office, bonus room, or nursery just off the suite. Two additional bedrooms and a full-bath round out the 2nd level.Abundant storage with wrap-around steel shelving in full unfinished basement. Extra height garage door good for trucks & SUVs in the oversized two car garage.
Last Agent to Sell the Property
RE/MAX Innovative Properties License #047225 Listed on: 05/22/2018

Home Details
Home Type
- Single Family
Est. Annual Taxes
- $9,512
Year Built
- Built in 1984
Lot Details
- 1.04 Acre Lot
- Lot Sloped Up
- Property is zoned LMDR
Parking
- 2 Car Attached Garage
- Automatic Garage Door Opener
Home Design
- Contemporary Architecture
- Gambrel Roof
- Concrete Foundation
- Wood Frame Construction
- Shingle Roof
- Wood Siding
Interior Spaces
- 2-Story Property
- Vaulted Ceiling
- Skylights
- Gas Fireplace
- Dining Area
- Unfinished Basement
- Walk-Up Access
- Laundry on main level
Kitchen
- Stove
- <<microwave>>
- Dishwasher
Flooring
- Wood
- Carpet
- Tile
Bedrooms and Bathrooms
- 3 Bedrooms
- En-Suite Primary Bedroom
Outdoor Features
- Deck
Utilities
- Zoned Cooling
- Cooling System Mounted In Outer Wall Opening
- Heat Pump System
- Heating System Uses Gas
- Power Generator
- Liquid Propane Gas Water Heater
- Septic Tank
- Private Sewer
- Leach Field
Listing and Financial Details
- Legal Lot and Block 08 / 101
Ownership History
Purchase Details
Purchase Details
Home Financials for this Owner
Home Financials are based on the most recent Mortgage that was taken out on this home.Purchase Details
Home Financials for this Owner
Home Financials are based on the most recent Mortgage that was taken out on this home.Purchase Details
Home Financials for this Owner
Home Financials are based on the most recent Mortgage that was taken out on this home.Purchase Details
Similar Homes in Derry, NH
Home Values in the Area
Average Home Value in this Area
Purchase History
| Date | Type | Sale Price | Title Company |
|---|---|---|---|
| Quit Claim Deed | -- | -- | |
| Quit Claim Deed | -- | -- | |
| Warranty Deed | $380,000 | -- | |
| Warranty Deed | $380,000 | -- | |
| Warranty Deed | $284,000 | -- | |
| Warranty Deed | $284,000 | -- | |
| Deed | $260,000 | -- | |
| Deed | $260,000 | -- | |
| Warranty Deed | $148,000 | -- | |
| Warranty Deed | $148,000 | -- |
Mortgage History
| Date | Status | Loan Amount | Loan Type |
|---|---|---|---|
| Previous Owner | $50,000 | Unknown | |
| Previous Owner | $238,914 | Purchase Money Mortgage |
Property History
| Date | Event | Price | Change | Sq Ft Price |
|---|---|---|---|---|
| 09/06/2018 09/06/18 | Sold | $380,000 | -2.5% | $129 / Sq Ft |
| 08/22/2018 08/22/18 | Pending | -- | -- | -- |
| 08/03/2018 08/03/18 | For Sale | $389,900 | 0.0% | $132 / Sq Ft |
| 07/26/2018 07/26/18 | Pending | -- | -- | -- |
| 06/22/2018 06/22/18 | Price Changed | $389,900 | -4.9% | $132 / Sq Ft |
| 06/09/2018 06/09/18 | Price Changed | $409,900 | -3.6% | $139 / Sq Ft |
| 05/22/2018 05/22/18 | For Sale | $425,000 | +49.6% | $144 / Sq Ft |
| 09/10/2012 09/10/12 | Sold | $284,000 | -5.0% | $96 / Sq Ft |
| 07/20/2012 07/20/12 | Pending | -- | -- | -- |
| 03/26/2012 03/26/12 | For Sale | $299,000 | -- | $101 / Sq Ft |
Tax History Compared to Growth
Tax History
| Year | Tax Paid | Tax Assessment Tax Assessment Total Assessment is a certain percentage of the fair market value that is determined by local assessors to be the total taxable value of land and additions on the property. | Land | Improvement |
|---|---|---|---|---|
| 2024 | $12,076 | $646,100 | $200,300 | $445,800 |
| 2023 | $10,913 | $527,700 | $170,200 | $357,500 |
| 2022 | $10,047 | $527,700 | $170,200 | $357,500 |
| 2021 | $9,545 | $385,500 | $130,100 | $255,400 |
| 2020 | $9,383 | $385,500 | $130,100 | $255,400 |
| 2019 | $9,698 | $371,300 | $100,500 | $270,800 |
| 2018 | $9,665 | $371,300 | $100,500 | $270,800 |
| 2017 | $9,512 | $329,600 | $93,500 | $236,100 |
| 2016 | $8,919 | $329,600 | $93,500 | $236,100 |
| 2015 | $8,766 | $299,900 | $93,500 | $206,400 |
| 2014 | $8,823 | $299,900 | $93,500 | $206,400 |
| 2013 | $8,723 | $277,000 | $83,500 | $193,500 |
Agents Affiliated with this Home
-
Andrew White

Seller's Agent in 2018
Andrew White
RE/MAX Innovative Properties
(603) 234-6840
59 in this area
238 Total Sales
-
Trish Povey

Buyer's Agent in 2018
Trish Povey
BHG Masiello Atkinson
(603) 490-9558
5 in this area
64 Total Sales
-
Marianna Vis

Seller's Agent in 2012
Marianna Vis
Four Seasons Sotheby's Int'l Realty
(603) 860-8115
235 Total Sales
-
Andrea Peters

Buyer's Agent in 2012
Andrea Peters
Keller Williams Gateway Realty/Salem
(603) 475-8469
3 in this area
49 Total Sales
Map
Source: PrimeMLS
MLS Number: 4694837
APN: DERY-000006-000101-000008
- 6 Hunter Dr
- 145 Warner Hill Rd
- 3 Dubeau Dr
- 15 Stone Fence Dr
- 7 1/2 Olesen Rd
- 12 Belle Brook Ln
- 14 Floyd Rd
- 167 Hampstead Rd Unit A
- 22 Drew Woods Dr
- 38 Jackman Rd
- 6 Fox Hollow Rd
- 18 Shelly Dr
- 5R Senter Cove Rd
- 93 Hampstead Rd
- 40 Lane Rd
- 39 Mill Rd
- 12 Halls Village Rd
- 7 Lorri Rd
- 60 Walnut Hill Rd
- 7 Old Chester Rd
