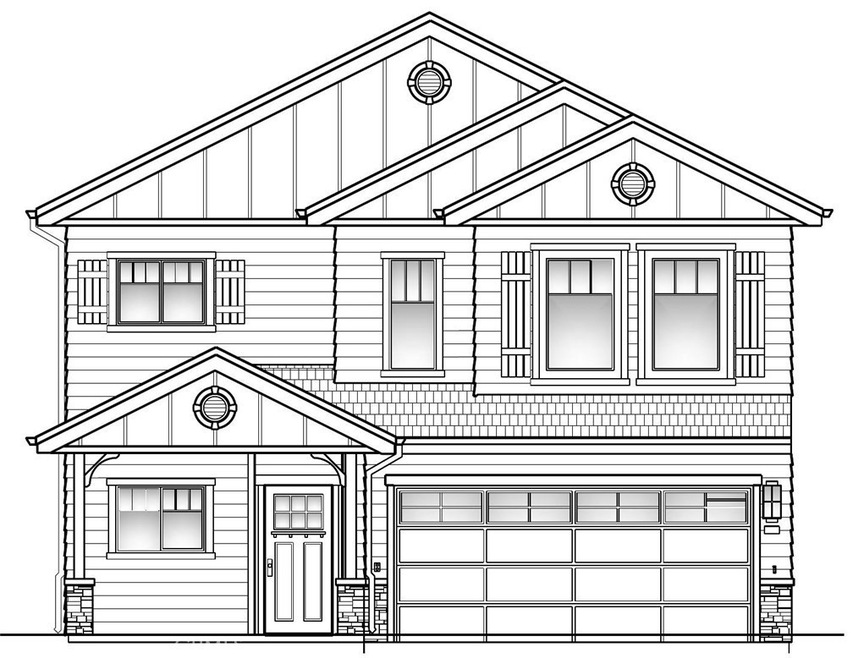
Highlights
- Primary Bedroom Suite
- City Lights View
- High Ceiling
- Harry M. Marsh Junior High School Rated A-
- Craftsman Architecture
- Granite Countertops
About This Home
As of September 2018Come enjoy the city lights out at Oak Valley! Standard features have your lifestyle and energy efficiency in mind: 2x6 construction, tank less hot-water heater, granite counter tops throughout, LED recessed lighting, pre-wire for solar. We also have upgrade options available which include: lighting, flooring, solar options, granite options, and much more. This floorplan may be substituted for other available plans suitable for this lot. This home is not yet built. For Comp use Only. This floorplan represents just one example of what could be built on this lot. (Photo is a depiction of similar homes under construction. *Prices, floorplans, evaluations & selections subject to change without prior notice; and is based upon final approval by developer.) The information contained herein has been obtained through sources deemed reliable but cannot be guaranteed as to its accuracy. Sq. ft., bed/ baths, & lot size taken from public records. Buyer is advised to investigate to their satisfaction.
Last Agent to Sell the Property
Parkway Real Estate Co. License #01975421 Listed on: 10/06/2016
Home Details
Home Type
- Single Family
Est. Annual Taxes
- $4,365
Year Built
- Built in 2016
Lot Details
- 4,195 Sq Ft Lot
- Wood Fence
- New Fence
- Landscaped
- Sprinkler System
Parking
- 2 Car Garage
- Parking Available
- Three Garage Doors
Property Views
- City Lights
- Valley
Home Design
- Craftsman Architecture
- Fire Rated Drywall
- Composition Roof
Interior Spaces
- 1,542 Sq Ft Home
- 2-Story Property
- High Ceiling
- Ceiling Fan
- Family Room Off Kitchen
Kitchen
- Open to Family Room
- Range Hood
- Microwave
- Dishwasher
- Kitchen Island
- Granite Countertops
- Disposal
Flooring
- Carpet
- Tile
Bedrooms and Bathrooms
- 3 Bedrooms
- All Upper Level Bedrooms
- Primary Bedroom Suite
- Walk-In Closet
- 2 Full Bathrooms
Laundry
- Laundry Room
- Washer and Gas Dryer Hookup
Outdoor Features
- Slab Porch or Patio
- Exterior Lighting
- Rain Gutters
Utilities
- Central Heating and Cooling System
- Tankless Water Heater
Community Details
- No Home Owners Association
Listing and Financial Details
- Assessor Parcel Number 018620017000
Ownership History
Purchase Details
Home Financials for this Owner
Home Financials are based on the most recent Mortgage that was taken out on this home.Similar Homes in Chico, CA
Home Values in the Area
Average Home Value in this Area
Purchase History
| Date | Type | Sale Price | Title Company |
|---|---|---|---|
| Grant Deed | $314,000 | Mid Valley Title And Escrow |
Mortgage History
| Date | Status | Loan Amount | Loan Type |
|---|---|---|---|
| Open | $303,000 | New Conventional | |
| Closed | $304,214 | New Conventional |
Property History
| Date | Event | Price | Change | Sq Ft Price |
|---|---|---|---|---|
| 05/26/2025 05/26/25 | For Sale | $463,000 | +47.6% | $345 / Sq Ft |
| 09/14/2018 09/14/18 | Sold | $313,669 | +2.3% | $203 / Sq Ft |
| 02/04/2018 02/04/18 | Pending | -- | -- | -- |
| 06/05/2017 06/05/17 | Price Changed | $306,500 | +1.4% | $199 / Sq Ft |
| 10/06/2016 10/06/16 | For Sale | $302,350 | -- | $196 / Sq Ft |
Tax History Compared to Growth
Tax History
| Year | Tax Paid | Tax Assessment Tax Assessment Total Assessment is a certain percentage of the fair market value that is determined by local assessors to be the total taxable value of land and additions on the property. | Land | Improvement |
|---|---|---|---|---|
| 2024 | $4,365 | $343,401 | $142,172 | $201,229 |
| 2023 | $3,756 | $336,669 | $139,385 | $197,284 |
| 2022 | $3,696 | $330,068 | $136,652 | $193,416 |
| 2021 | $3,626 | $323,597 | $133,973 | $189,624 |
| 2020 | $3,616 | $320,280 | $132,600 | $187,680 |
| 2019 | $3,551 | $314,000 | $130,000 | $184,000 |
| 2018 | $730 | $64,394 | $64,394 | $0 |
| 2017 | $715 | $63,132 | $63,132 | $0 |
Agents Affiliated with this Home
-
Alisha Simpkins

Seller's Agent in 2025
Alisha Simpkins
Keller Williams Realty Chico Area
(530) 354-4244
314 Total Sales
-
Lea Johnson

Seller's Agent in 2018
Lea Johnson
Parkway Real Estate Co.
(530) 961-2400
66 Total Sales
Map
Source: California Regional Multiple Listing Service (CRMLS)
MLS Number: CH16717299
APN: 018-620-017-000
- 121 Wawona Place
- 1258 Dog Leg Dr
- 9 Coolwater Commons
- 2695 Fairfield Common
- 0 Yosemite Dr
- 2616 Lakewest Dr
- 5 Catalina Point Rd
- 271 Picholine Way
- 2376 Sausalito St
- 3171 Sandstone Ln
- 2875 Pennyroyal Dr Unit 46
- 1918 Potter Rd
- 0 Bruce Rd Unit SN25051893
- 0 Bruce Rd Unit SN25051885
- 177 Picholine Way
- 1922 Potter Rd
- 2912 Pennyroyal Dr
- 2924 Pennyroyal Dr
- 0 Coyote Way Unit SN25050197
- 10 Hidden Brooke Way
