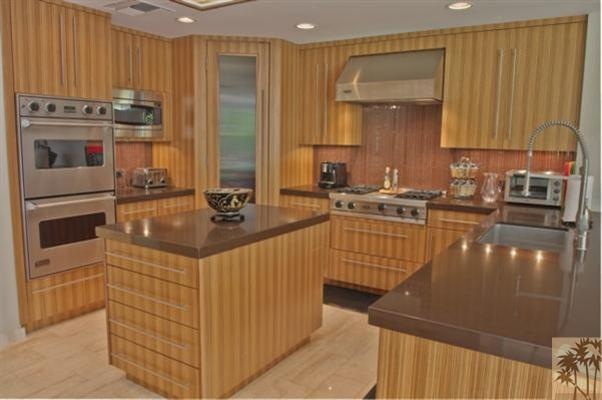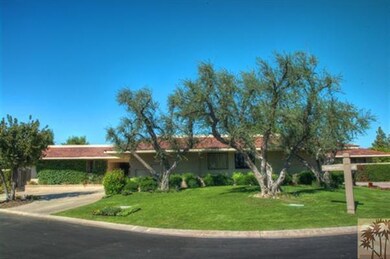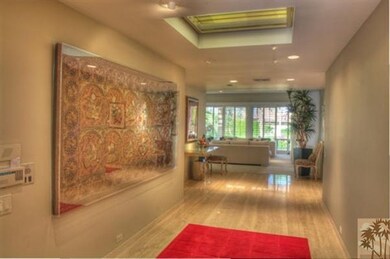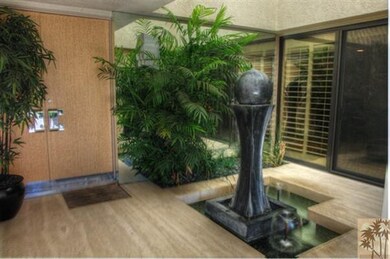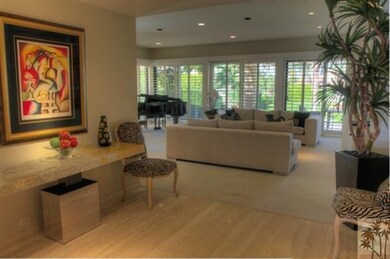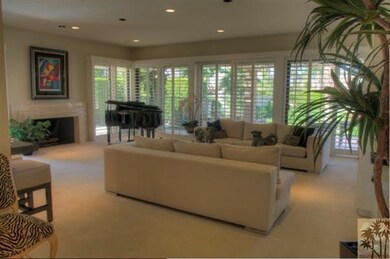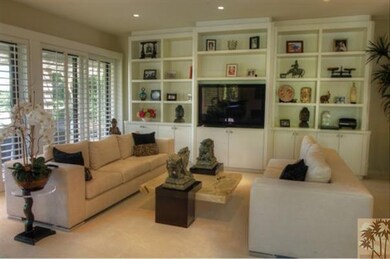
6 Camelot Ct Rancho Mirage, CA 92270
Morningside Country Club NeighborhoodHighlights
- Heated Spa
- Gated Community
- Contemporary Architecture
- Two Primary Bedrooms
- Peek-A-Boo Views
- Marble Flooring
About This Home
As of March 2025Exquisite remodel of this beautiful home is not to be missed! A rare modified Olympic plan features 4 BRs, 3 baths and a powder room. The 4th bedroom has a separate entry. The courtyard fountain welcomes you into the Galleria entry with oversized travertine tile flr and leads to an expansive LR with high ceilings, built-in media center, marble FP, and sit down wet bar. Kitchen has been completely remodeled with Macasar wood cabinets, high end finishes, granite, Viking and Sub-Zero. Dining area has a custom built-in buffet. Master BR has a large walk-in closet with a variety of built-ins and a master bath with travertine and custom finishes. The dramatic powder room has black granite and darkened mirrors. The home is wired for sound and there are Plantation Shutters throughout. The private side-yard boasts a pool with water features, spa, built-in stainless BBQ and mountain views. Back patio overlooks a greenbelt with a rock water feature/pond. Put this home on your MUST SEE list!
Last Agent to Sell the Property
Zajac And Fox Assoc. At Morningside
Bennion Deville Homes Listed on: 10/31/2012
Co-Listed By
Corinne Zajac
Bennion Deville Homes License #01881312
Last Buyer's Agent
Zajac And Fox Assoc. At Morningside
Bennion Deville Homes Listed on: 10/31/2012
Home Details
Home Type
- Single Family
Est. Annual Taxes
- $11,899
Year Built
- Built in 1983
Lot Details
- 6,534 Sq Ft Lot
- South Facing Home
- Sprinklers on Timer
HOA Fees
- $995 Monthly HOA Fees
Parking
- Attached Garage
Property Views
- Peek-A-Boo
- Park or Greenbelt
Home Design
- Contemporary Architecture
- Shingle Roof
- Tile Roof
- Composition Roof
- Concrete Roof
Interior Spaces
- 3,600 Sq Ft Home
- 1-Story Property
- Cathedral Ceiling
- Living Room with Fireplace
- Dining Area
- Fire and Smoke Detector
Kitchen
- Ice Maker
- Dishwasher
- Kitchen Island
- Instant Hot Water
Flooring
- Carpet
- Marble
Bedrooms and Bathrooms
- 4 Bedrooms
- Double Master Bedroom
- Walk-In Closet
- Bidet
- Hydromassage or Jetted Bathtub
Laundry
- Laundry Room
- Dryer
- Washer
Pool
- Heated Spa
- In Ground Spa
- Outdoor Pool
- Heated Pool
Outdoor Features
- Outdoor Grill
Utilities
- Forced Air Zoned Heating and Cooling System
- Heating System Uses Natural Gas
- Property is located within a water district
- Hot Water Circulator
- Cable TV Available
Listing and Financial Details
- Assessor Parcel Number 689290059
Community Details
Overview
- Association fees include cable TV, security
- Built by Trojan Prop/Equitable Life Ins
- Morningside Country Subdivision, Olympic Modified Floorplan
- On-Site Maintenance
- Greenbelt
Security
- 24 Hour Access
- Gated Community
Ownership History
Purchase Details
Home Financials for this Owner
Home Financials are based on the most recent Mortgage that was taken out on this home.Purchase Details
Home Financials for this Owner
Home Financials are based on the most recent Mortgage that was taken out on this home.Purchase Details
Purchase Details
Purchase Details
Home Financials for this Owner
Home Financials are based on the most recent Mortgage that was taken out on this home.Purchase Details
Home Financials for this Owner
Home Financials are based on the most recent Mortgage that was taken out on this home.Purchase Details
Home Financials for this Owner
Home Financials are based on the most recent Mortgage that was taken out on this home.Similar Homes in Rancho Mirage, CA
Home Values in the Area
Average Home Value in this Area
Purchase History
| Date | Type | Sale Price | Title Company |
|---|---|---|---|
| Grant Deed | $750,000 | Orange Coast Title Co | |
| Grant Deed | $667,500 | First American Title Company | |
| Interfamily Deed Transfer | -- | None Available | |
| Grant Deed | $610,000 | Orange Coast Title | |
| Interfamily Deed Transfer | -- | Southland Title | |
| Grant Deed | $550,000 | Southland Title | |
| Grant Deed | $500,000 | Orange Coast Title |
Mortgage History
| Date | Status | Loan Amount | Loan Type |
|---|---|---|---|
| Previous Owner | $417,000 | Purchase Money Mortgage | |
| Previous Owner | $60,000 | No Value Available | |
| Previous Owner | $440,000 | No Value Available | |
| Previous Owner | $280,000 | No Value Available | |
| Closed | $50,000 | No Value Available |
Property History
| Date | Event | Price | Change | Sq Ft Price |
|---|---|---|---|---|
| 03/13/2025 03/13/25 | Sold | $1,525,000 | -4.4% | $411 / Sq Ft |
| 02/26/2025 02/26/25 | Pending | -- | -- | -- |
| 09/24/2024 09/24/24 | For Sale | $1,595,000 | +96.9% | $430 / Sq Ft |
| 04/01/2013 04/01/13 | Sold | $810,000 | -2.3% | $225 / Sq Ft |
| 03/25/2013 03/25/13 | Pending | -- | -- | -- |
| 10/31/2012 10/31/12 | For Sale | $829,000 | -- | $230 / Sq Ft |
Tax History Compared to Growth
Tax History
| Year | Tax Paid | Tax Assessment Tax Assessment Total Assessment is a certain percentage of the fair market value that is determined by local assessors to be the total taxable value of land and additions on the property. | Land | Improvement |
|---|---|---|---|---|
| 2023 | $11,899 | $887,694 | $177,534 | $710,160 |
| 2022 | $11,792 | $870,289 | $174,053 | $696,236 |
| 2021 | $11,531 | $853,226 | $170,641 | $682,585 |
| 2020 | $10,936 | $844,478 | $168,892 | $675,586 |
| 2019 | $10,749 | $827,921 | $165,581 | $662,340 |
| 2018 | $10,550 | $811,688 | $162,335 | $649,353 |
| 2017 | $10,396 | $795,773 | $159,152 | $636,621 |
| 2016 | $10,094 | $780,171 | $156,032 | $624,139 |
| 2015 | $9,734 | $768,455 | $153,690 | $614,765 |
| 2014 | $9,658 | $753,405 | $150,681 | $602,724 |
Agents Affiliated with this Home
-
Corinne Zajac

Seller's Agent in 2025
Corinne Zajac
Equity Union
(760) 902-0239
21 in this area
66 Total Sales
-
Cathy Muldoon

Buyer's Agent in 2025
Cathy Muldoon
Equity Union
(760) 898-7290
2 in this area
137 Total Sales
-
Christina Ybarra
C
Buyer Co-Listing Agent in 2025
Christina Ybarra
Equity Union
(760) 641-8031
1 in this area
17 Total Sales
-
Z
Seller's Agent in 2013
Zajac And Fox Assoc. At Morningside
Bennion Deville Homes
Map
Source: California Desert Association of REALTORS®
MLS Number: 21464654
APN: 689-290-059
