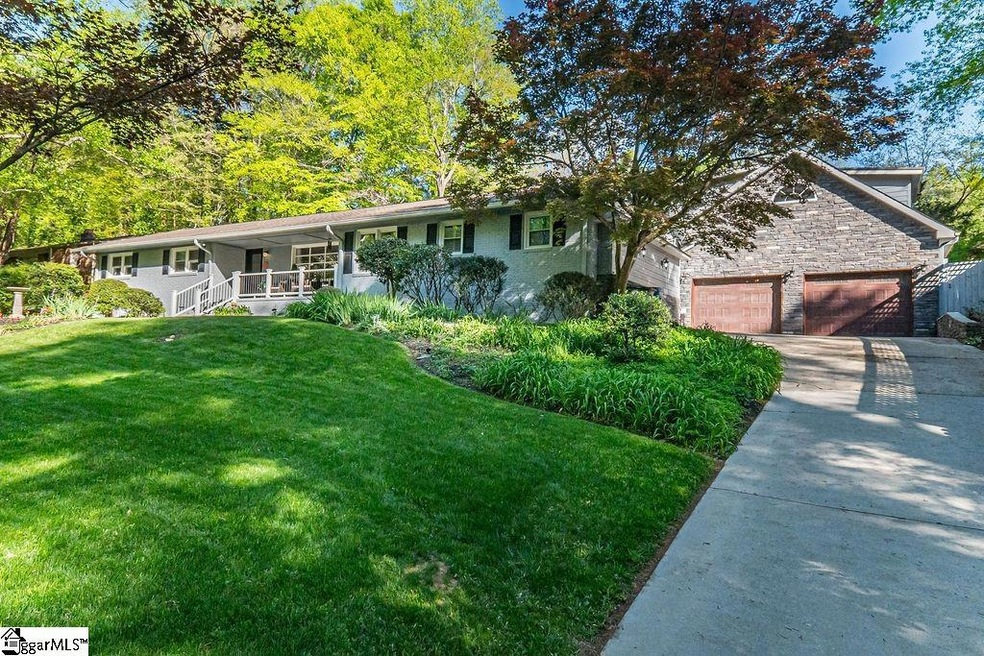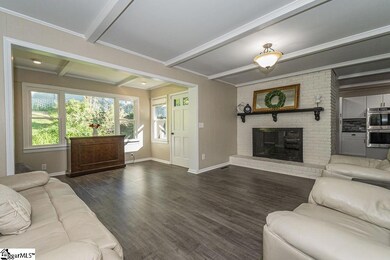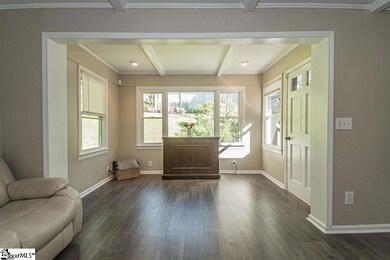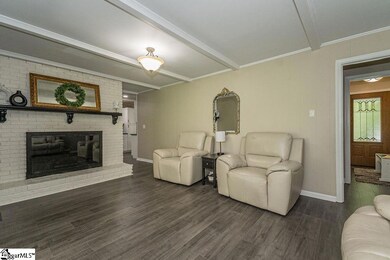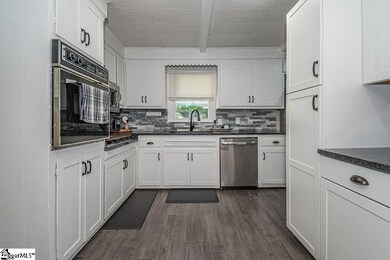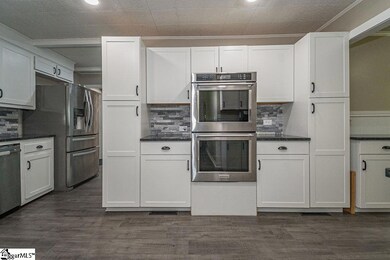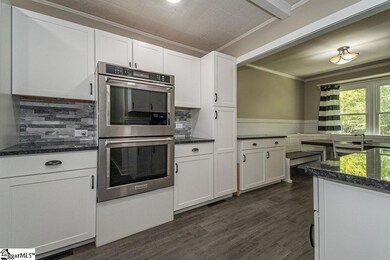
6 Cascade Ct Greenville, SC 29611
Welcome NeighborhoodEstimated Value: $492,000 - $554,121
Highlights
- In Ground Pool
- Traditional Architecture
- Wood Flooring
- Fireplace in Primary Bedroom
- Cathedral Ceiling
- Main Floor Primary Bedroom
About This Home
As of August 2023Over 3,700 square feet and fully updated! Wow, this gorgeous home is just what you have been looking for! This brick ranch floor plan has been updated inside and out. You will find 5 bedrooms, 4 bathrooms and a fabulous entertaining layout inside. As soon as you step through the front door, you'll notice the beautiful high end hardwood floors and fresh light paint. The dining room overlooks the front yard that has been lovingly maintained. Low maintenance, but mature, landscaping is the perfect backdrop from inside. You'll find a large family room with a gas insert in the brick fireplace. You will love all of the natural light that pours in around you. There is access to the rear patio from the living room; enjoy complete privacy in your backyard! The kitchen has been completely updated with shaker cabinets, granite counters, stainless steel appliances and a stone backsplash. You'll find a gas cooktop, 3 ovens as well as an undermount sink and disposal. The breakfast space is the perfect spot to hang out while you're cooking. Down the hall on one side of the home you'll find an updated hall bathroom with plenty of storage space and a tiled bathtub. There are multiple storage closets down the hall as well! Two bedrooms on your left each feature deep closets and the bedroom on your right has its own private bathroom with a walk-in shower. On the other side of the home you will find the new primary suite with the closet of your dreams! This large closet has thoughtful touches for everything you need to organize- what a dream! You'll find a custom built-in above the fireplace for your TV- with built-in electrical! The primary bathroom features dual sinks, granite counters and a walk-in shower. Just wait until you see the laundry room and mudroom. This room has even more storage for your items and a drop zone as you enter through the garage. The attached two car garage features cement board and stone siding and two separate doors on openers plus so much room for your tools. You'll also find another access to the backyard from the back. Upstairs you'll find bedroom #5, this space has so many possibilities. It can be used as an "In-Law Suite", a "Teen Suite" or a bonus space with its own walk-in closet and full bathroom! This space has soaring ceilings and even more storage. The possibilities for this space are endless. Around back you'll find a beautiful in-ground pool surrounded by a privacy fence, safety gates, stamped concrete and mature landscaping. Seller will leave the pool vacuum and pool cover! Please don't miss the custom storage built into the back of the home. The sliding doors conceal space to store all of your yard tools! The storage shed at the rear of the home will also convey. Some updates to note: New Windows (with a remaining warranty), Hardwood flooring throughout, Gas Water Heater replaced 2019, Roof on main house 2016, roof on addition 2021, Much of the water lines replaced to pex, Pool Pump replaced 3 years ago, sand replaced 2 years ago, HVAC serviced annually, New Mini Splits on the additions, Current Termite Bond with Terminix, Fully encapsulated crawl space with dehumidifier, French Drains around the entire property. The primary suite was built to be hypoallergenic with its own HVAC, hardwood floors and ventilation setup. Primary suite bathroom has heat option and primary walk-in closet lights are on a dimmer. No pets have been in the home. Seller is opening pool for the season on 4/15/2023! No HOA
Last Agent to Sell the Property
Brand Name Real Estate Upstate License #111905 Listed on: 04/13/2023

Last Buyer's Agent
Becky Easton
Keller Williams Easley/Powd

Home Details
Home Type
- Single Family
Est. Annual Taxes
- $1,758
Lot Details
- 0.5 Acre Lot
- Few Trees
Home Design
- Traditional Architecture
- Brick Exterior Construction
- Architectural Shingle Roof
- Metal Roof
- Stone Exterior Construction
- Hardboard
Interior Spaces
- 4,019 Sq Ft Home
- 3,600-3,799 Sq Ft Home
- Smooth Ceilings
- Popcorn or blown ceiling
- Cathedral Ceiling
- Ceiling Fan
- Gas Log Fireplace
- Living Room
- Dining Room
- Bonus Room
- Workshop
- Crawl Space
- Fire and Smoke Detector
Kitchen
- Breakfast Room
- Double Oven
- Gas Cooktop
- Built-In Microwave
- Dishwasher
- Granite Countertops
- Disposal
Flooring
- Wood
- Luxury Vinyl Plank Tile
Bedrooms and Bathrooms
- 5 Bedrooms | 4 Main Level Bedrooms
- Primary Bedroom on Main
- Fireplace in Primary Bedroom
- Walk-In Closet
- 4 Full Bathrooms
- In-Law or Guest Suite
- Dual Vanity Sinks in Primary Bathroom
- Shower Only
Laundry
- Laundry Room
- Laundry on main level
- Electric Dryer Hookup
Attic
- Storage In Attic
- Pull Down Stairs to Attic
Parking
- 2 Car Attached Garage
- Workshop in Garage
- Garage Door Opener
- Driveway
Outdoor Features
- In Ground Pool
- Patio
- Outbuilding
- Front Porch
Schools
- Welcome Elementary School
- Tanglewood Middle School
- Carolina High School
Utilities
- Forced Air Heating and Cooling System
- Heating System Uses Natural Gas
- Gas Water Heater
Community Details
- Tanglewood Subdivision
Listing and Financial Details
- Assessor Parcel Number 0240.01-01-093.00
Ownership History
Purchase Details
Home Financials for this Owner
Home Financials are based on the most recent Mortgage that was taken out on this home.Purchase Details
Home Financials for this Owner
Home Financials are based on the most recent Mortgage that was taken out on this home.Purchase Details
Home Financials for this Owner
Home Financials are based on the most recent Mortgage that was taken out on this home.Similar Homes in Greenville, SC
Home Values in the Area
Average Home Value in this Area
Purchase History
| Date | Buyer | Sale Price | Title Company |
|---|---|---|---|
| Gibbs Kimberly | $445,000 | None Listed On Document | |
| Reep Phillip D | $156,000 | None Available | |
| Eshelman James R | $139,700 | -- |
Mortgage History
| Date | Status | Borrower | Loan Amount |
|---|---|---|---|
| Previous Owner | Reep Philip D | $110,000 | |
| Previous Owner | Eshelman James R | $124,805 | |
| Previous Owner | Eshelman James R | $132,715 |
Property History
| Date | Event | Price | Change | Sq Ft Price |
|---|---|---|---|---|
| 08/14/2023 08/14/23 | Sold | $445,000 | -6.3% | $124 / Sq Ft |
| 07/25/2023 07/25/23 | Pending | -- | -- | -- |
| 07/19/2023 07/19/23 | Price Changed | $474,900 | -2.1% | $132 / Sq Ft |
| 07/07/2023 07/07/23 | Price Changed | $485,000 | -3.0% | $135 / Sq Ft |
| 06/13/2023 06/13/23 | Price Changed | $499,900 | -4.8% | $139 / Sq Ft |
| 05/18/2023 05/18/23 | Price Changed | $524,900 | -4.5% | $146 / Sq Ft |
| 04/25/2023 04/25/23 | Price Changed | $549,900 | -4.3% | $153 / Sq Ft |
| 04/13/2023 04/13/23 | For Sale | $574,900 | +268.5% | $160 / Sq Ft |
| 05/03/2019 05/03/19 | Sold | $156,000 | -8.2% | $98 / Sq Ft |
| 04/04/2019 04/04/19 | For Sale | $169,900 | -- | $106 / Sq Ft |
Tax History Compared to Growth
Tax History
| Year | Tax Paid | Tax Assessment Tax Assessment Total Assessment is a certain percentage of the fair market value that is determined by local assessors to be the total taxable value of land and additions on the property. | Land | Improvement |
|---|---|---|---|---|
| 2024 | $10,078 | $25,570 | $3,750 | $21,820 |
| 2023 | $10,078 | $11,380 | $1,000 | $10,380 |
| 2022 | $2,763 | $11,380 | $1,000 | $10,380 |
| 2021 | $1,758 | $6,310 | $1,000 | $5,310 |
| 2020 | $3,945 | $9,330 | $1,200 | $8,130 |
| 2019 | $1,311 | $4,180 | $320 | $3,860 |
| 2018 | $1,202 | $4,180 | $320 | $3,860 |
| 2017 | $1,202 | $4,180 | $320 | $3,860 |
| 2016 | $1,138 | $104,510 | $8,000 | $96,510 |
| 2015 | $1,138 | $104,510 | $8,000 | $96,510 |
| 2014 | $1,183 | $110,280 | $12,600 | $97,680 |
Agents Affiliated with this Home
-
Britni Slusser

Seller's Agent in 2023
Britni Slusser
Brand Name Real Estate Upstate
(864) 978-3300
1 in this area
43 Total Sales
-
B
Buyer's Agent in 2023
Becky Easton
Keller Williams Easley/Powd
(864) 245-9147
1 in this area
40 Total Sales
-
Teresa Brady

Seller's Agent in 2019
Teresa Brady
Allen Tate Co. - Greenville
(864) 918-7095
36 Total Sales
Map
Source: Greater Greenville Association of REALTORS®
MLS Number: 1496070
APN: 0240.01-01-093.00
- 111 Tanglewood Dr
- 323 Gooding Trail
- 405 Gooding Trail
- 0 Koswell Dr
- 57 Pamela Dr
- 603 Isleworth Ln
- 605 Isleworth Ln
- 700 Welcome Avenue Extension
- 607 Isleworth Ln
- 609 Isleworth Ln
- 615 Isleworth Ln
- 619 Isleworth Ln
- 629 Isleworth Ln
- 00 Old Easley Bridge Rd Unit 1918 Old Easley Brid
- 2000 Old Easley Bridge Rd Unit 1918 Old Easley Brid
- 1918-2000 Old Easley Bridge Rd
- 5 Camelot Ln
- 10 N Plainview Dr
- 1107 Gordon Street Extension
- 109 Bent Bridge Rd Unit 13
