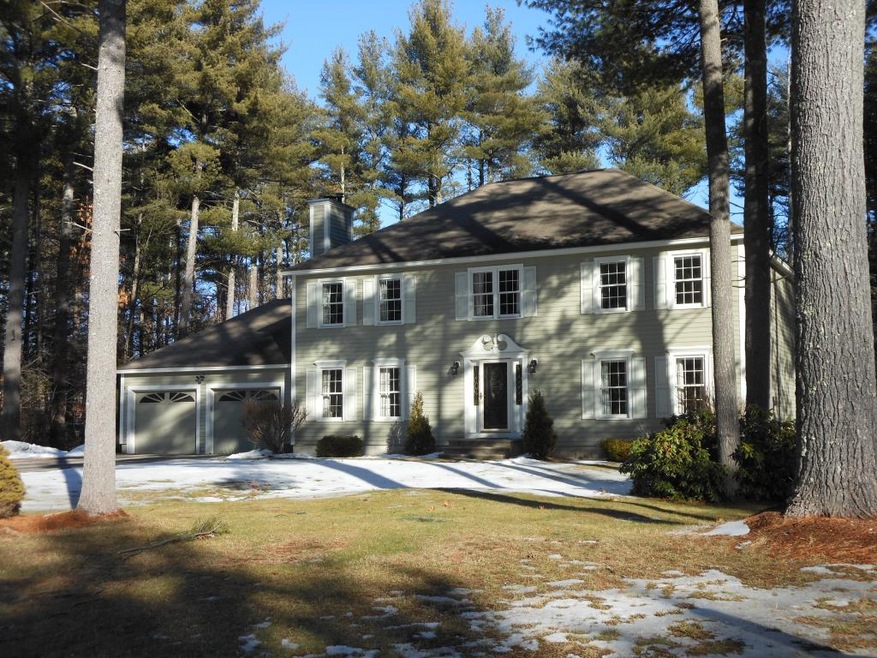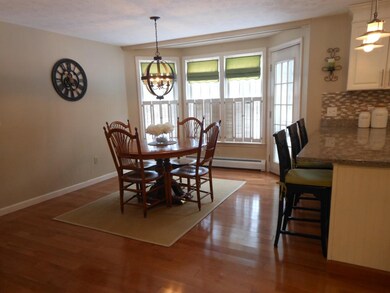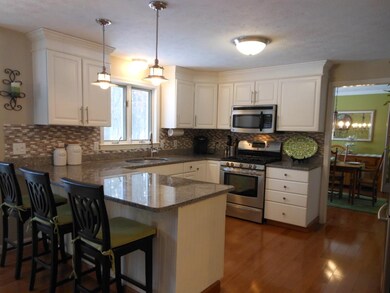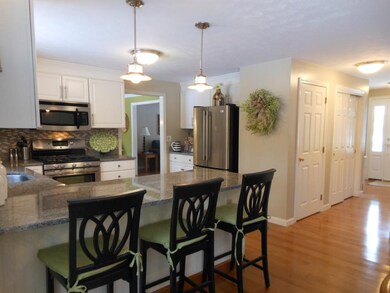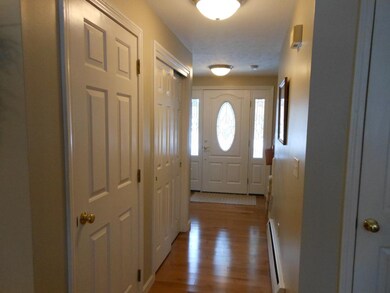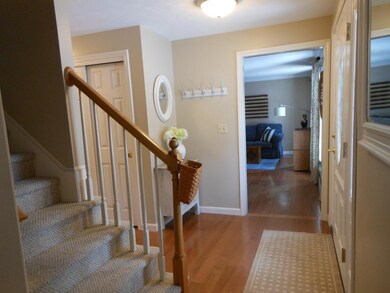
6 Castleton Ct Merrimack, NH 03054
Highlights
- 1.08 Acre Lot
- Wooded Lot
- Whirlpool Bathtub
- Countryside Views
- Wood Flooring
- Attic
About This Home
As of November 2018Are you a buyer waiting for the perfect 4 bedroom Colonial with a great location and lot to hit the market? 6 Castleton Court in Merrimack is for you. This pristine Colonial has been totally updated with every buyer wish item you can imagine. The entire first floor has new HDW floors. The kitchen has new granite, SS appliances, lighting, sink& faucet. All bathrooms new toilets, granite counters, ceramic tile flooring the list goes on. Entire second floor new carpet and new interior paint. All this with natural gas heat, public water and one of the best locations Merrimack has to offer.
Home Details
Home Type
- Single Family
Est. Annual Taxes
- $10,237
Year Built
- 1994
Lot Details
- 1.08 Acre Lot
- Cul-De-Sac
- Landscaped
- Level Lot
- Wooded Lot
Parking
- 2 Car Direct Access Garage
- Automatic Garage Door Opener
Home Design
- Concrete Foundation
- Wood Frame Construction
- Shingle Roof
- Clap Board Siding
Interior Spaces
- 2-Story Property
- Ceiling Fan
- Wood Burning Fireplace
- Blinds
- Open Floorplan
- Dining Area
- Countryside Views
- Fire and Smoke Detector
- Attic
Kitchen
- Open to Family Room
- Walk-In Pantry
- Gas Range
- Range Hood
- Microwave
- Dishwasher
- Kitchen Island
Flooring
- Wood
- Carpet
- Ceramic Tile
Bedrooms and Bathrooms
- 4 Bedrooms
- Walk-In Closet
- Bathroom on Main Level
- Whirlpool Bathtub
Laundry
- Laundry on main level
- Dryer
Finished Basement
- Heated Basement
- Basement Fills Entire Space Under The House
- Interior Basement Entry
- Natural lighting in basement
Outdoor Features
- Patio
Utilities
- Zoned Heating and Cooling
- Baseboard Heating
- Heating System Uses Natural Gas
- 200+ Amp Service
- Natural Gas Water Heater
- Private Sewer
Listing and Financial Details
- Exclusions: Window treatments and bar stools
Ownership History
Purchase Details
Home Financials for this Owner
Home Financials are based on the most recent Mortgage that was taken out on this home.Purchase Details
Home Financials for this Owner
Home Financials are based on the most recent Mortgage that was taken out on this home.Map
Similar Homes in the area
Home Values in the Area
Average Home Value in this Area
Purchase History
| Date | Type | Sale Price | Title Company |
|---|---|---|---|
| Warranty Deed | $449,933 | -- | |
| Warranty Deed | $406,000 | -- |
Mortgage History
| Date | Status | Loan Amount | Loan Type |
|---|---|---|---|
| Open | $359,900 | Purchase Money Mortgage | |
| Previous Owner | $286,000 | Unknown | |
| Previous Owner | $287,731 | FHA | |
| Previous Owner | $60,000 | Unknown | |
| Previous Owner | $224,000 | Unknown | |
| Previous Owner | $210,000 | Unknown |
Property History
| Date | Event | Price | Change | Sq Ft Price |
|---|---|---|---|---|
| 11/28/2018 11/28/18 | Sold | $449,900 | 0.0% | $142 / Sq Ft |
| 10/17/2018 10/17/18 | Pending | -- | -- | -- |
| 10/15/2018 10/15/18 | For Sale | $449,900 | +10.8% | $142 / Sq Ft |
| 03/31/2016 03/31/16 | Sold | $406,000 | +1.5% | $128 / Sq Ft |
| 02/18/2016 02/18/16 | Pending | -- | -- | -- |
| 02/16/2016 02/16/16 | For Sale | $399,900 | -- | $126 / Sq Ft |
Tax History
| Year | Tax Paid | Tax Assessment Tax Assessment Total Assessment is a certain percentage of the fair market value that is determined by local assessors to be the total taxable value of land and additions on the property. | Land | Improvement |
|---|---|---|---|---|
| 2024 | $10,237 | $494,800 | $240,800 | $254,000 |
| 2023 | $9,624 | $494,800 | $240,800 | $254,000 |
| 2022 | $8,600 | $494,800 | $240,800 | $254,000 |
| 2021 | $8,496 | $494,800 | $240,800 | $254,000 |
| 2020 | $9,087 | $377,700 | $177,200 | $200,500 |
| 2019 | $9,114 | $377,700 | $177,200 | $200,500 |
| 2018 | $9,110 | $377,700 | $177,200 | $200,500 |
| 2017 | $8,827 | $377,700 | $177,200 | $200,500 |
| 2016 | $8,608 | $377,700 | $177,200 | $200,500 |
| 2015 | $7,891 | $319,200 | $156,800 | $162,400 |
| 2014 | $7,690 | $319,200 | $156,800 | $162,400 |
| 2013 | $7,632 | $319,200 | $156,800 | $162,400 |
Source: PrimeMLS
MLS Number: 4471517
APN: MRMK-000002C-000089
- 15 Tinker Rd
- 6 Aldrich Cir
- 27 Cambridge Dr
- 2 Lamson Dr
- 107 Naticook Rd
- 2 Curt Rd
- 3 New Haven Dr Unit UG206
- 237 Stonebridge Dr
- 218 Millwright Dr Unit 218
- 15 Wasserman Heights
- 2 Roedean Dr Unit UA304
- 613 Amherst St
- 9 Spruce St
- 15 Heathrow Ct Unit U445
- 8 Heathrow Ct Unit U449
- 23 Heathrow Ct Unit U440
- 24 Heathrow Ct Unit U439
- 1 Beech St
- 5 Dumaine Ave Unit C
- 5 Dumaine Ave Unit D
