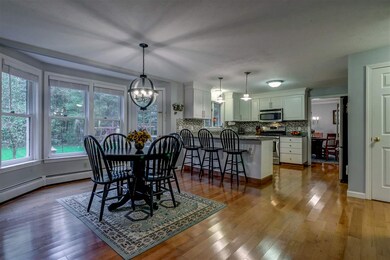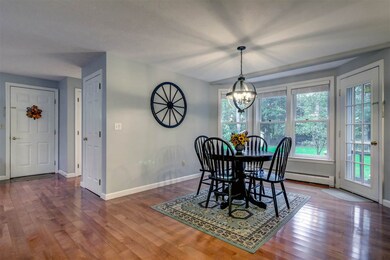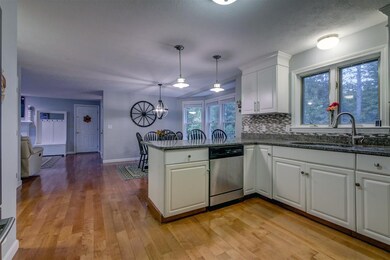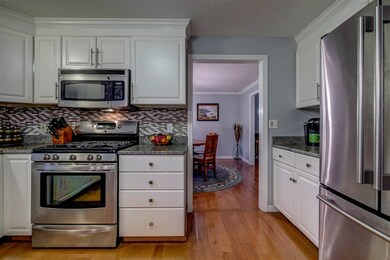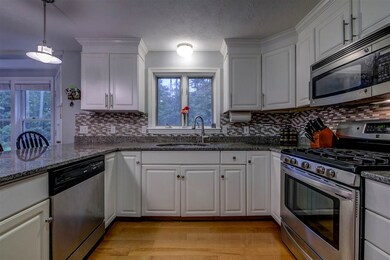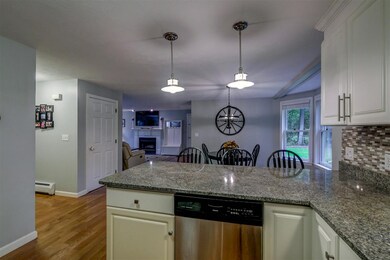
6 Castleton Ct Merrimack, NH 03054
Highlights
- 1.08 Acre Lot
- Wood Flooring
- Open to Family Room
- Colonial Architecture
- Whirlpool Bathtub
- Cul-De-Sac
About This Home
As of November 2018Waiting to find the perfect 4 bedroom colonial? THIS IS IT! The location in Merrimack cannot be beat. Situated on a quiet cul-de-sac, this handsome residence is minutes to shopping at the outlets and many large Merrimack employers. Getting to route 3 is a breeze. Natural gas heat here too! As you enter the flat driveway you will be greeted by the beautiful landscaped yard compete with new irrigation system, new seeded lawn, fresh plantings and a beautiful paver walkway that leads you to the front door. On the first floor there are beautiful hardwood floors throughout. The kitchen,with its granite counters, breakfast peninsula, and stainless appliances overlooks the family room and opens to the backyard which is fully fenced and boasts a patio and garden shed. There is also a large formal living room and formal dining room perfect for entertaining. Upstairs you will find 4 spacious bedrooms, including a master suite with walk in closet and master bath with walk in fully tiled shower. In the basement there is an awesome rec room and separate office. UPDATES INCLUDE newer roof, leach field, landscaping, and all NEW WINDOWS to be installed before end of November. This home truly has it all from LOCATION TO CONDITION TO PRICE!
Last Agent to Sell the Property
Coldwell Banker Realty Bedford NH License #066102 Listed on: 10/15/2018

Home Details
Home Type
- Single Family
Est. Annual Taxes
- $8,827
Year Built
- Built in 1993
Lot Details
- 1.08 Acre Lot
- Cul-De-Sac
- Landscaped
- Level Lot
- Irrigation
Parking
- 2 Car Attached Garage
- Off-Street Parking
Home Design
- Colonial Architecture
- Concrete Foundation
- Wood Frame Construction
- Architectural Shingle Roof
- Clap Board Siding
Interior Spaces
- 2-Story Property
- Ceiling Fan
- Wood Burning Fireplace
- Combination Kitchen and Dining Room
- Fire and Smoke Detector
- Laundry on main level
Kitchen
- Open to Family Room
- Gas Range
- Dishwasher
Flooring
- Wood
- Carpet
- Ceramic Tile
Bedrooms and Bathrooms
- 4 Bedrooms
- Walk-In Closet
- Whirlpool Bathtub
Finished Basement
- Basement Fills Entire Space Under The House
- Interior Basement Entry
Outdoor Features
- Patio
- Shed
Utilities
- Hot Water Heating System
- Heating System Uses Natural Gas
- 200+ Amp Service
- Water Heater
- Private Sewer
Ownership History
Purchase Details
Home Financials for this Owner
Home Financials are based on the most recent Mortgage that was taken out on this home.Purchase Details
Home Financials for this Owner
Home Financials are based on the most recent Mortgage that was taken out on this home.Similar Homes in the area
Home Values in the Area
Average Home Value in this Area
Purchase History
| Date | Type | Sale Price | Title Company |
|---|---|---|---|
| Warranty Deed | $449,933 | -- | |
| Warranty Deed | $406,000 | -- |
Mortgage History
| Date | Status | Loan Amount | Loan Type |
|---|---|---|---|
| Open | $359,900 | Purchase Money Mortgage | |
| Previous Owner | $286,000 | Unknown | |
| Previous Owner | $287,731 | FHA | |
| Previous Owner | $60,000 | Unknown | |
| Previous Owner | $224,000 | Unknown | |
| Previous Owner | $210,000 | Unknown |
Property History
| Date | Event | Price | Change | Sq Ft Price |
|---|---|---|---|---|
| 11/28/2018 11/28/18 | Sold | $449,900 | 0.0% | $175 / Sq Ft |
| 10/17/2018 10/17/18 | Pending | -- | -- | -- |
| 10/15/2018 10/15/18 | For Sale | $449,900 | +10.8% | $175 / Sq Ft |
| 03/31/2016 03/31/16 | Sold | $406,000 | +1.5% | $158 / Sq Ft |
| 02/18/2016 02/18/16 | Pending | -- | -- | -- |
| 02/16/2016 02/16/16 | For Sale | $399,900 | -- | $156 / Sq Ft |
Tax History Compared to Growth
Tax History
| Year | Tax Paid | Tax Assessment Tax Assessment Total Assessment is a certain percentage of the fair market value that is determined by local assessors to be the total taxable value of land and additions on the property. | Land | Improvement |
|---|---|---|---|---|
| 2024 | $10,237 | $494,800 | $240,800 | $254,000 |
| 2023 | $9,624 | $494,800 | $240,800 | $254,000 |
| 2022 | $8,600 | $494,800 | $240,800 | $254,000 |
| 2021 | $8,496 | $494,800 | $240,800 | $254,000 |
| 2020 | $9,087 | $377,700 | $177,200 | $200,500 |
| 2019 | $9,114 | $377,700 | $177,200 | $200,500 |
| 2018 | $9,110 | $377,700 | $177,200 | $200,500 |
| 2017 | $8,827 | $377,700 | $177,200 | $200,500 |
| 2016 | $8,608 | $377,700 | $177,200 | $200,500 |
| 2015 | $7,891 | $319,200 | $156,800 | $162,400 |
| 2014 | $7,690 | $319,200 | $156,800 | $162,400 |
| 2013 | $7,632 | $319,200 | $156,800 | $162,400 |
Agents Affiliated with this Home
-
Kate Rice

Seller's Agent in 2018
Kate Rice
Coldwell Banker Realty Bedford NH
(603) 714-8702
7 in this area
98 Total Sales
-
Marianna Vis

Buyer's Agent in 2018
Marianna Vis
Four Seasons Sotheby's Int'l Realty
(603) 860-8115
4 in this area
230 Total Sales
-
Nancy Walsh

Seller's Agent in 2016
Nancy Walsh
BHG Masiello Bedford
(603) 759-3559
17 in this area
138 Total Sales
Map
Source: PrimeMLS
MLS Number: 4723737
APN: MRMK-000002C-000089
- 1 Ingham Rd
- 1 Cambridge Dr
- 3 New Haven Dr Unit UG206
- 218 Millwright Dr Unit 218
- 15 Blackstone Dr Unit U1518
- 2 Roedean Dr Unit UA304
- 613 Amherst St
- 10 Arbor St
- 24 Heathrow Ct Unit U439
- 19 Bangor St
- 33 Thornton Rd
- 9 Westerdale Dr
- 164 Tinker Rd
- 5 Dumaine Ave Unit N
- 5 Dumaine Ave Unit B
- 5 Dumaine Ave Unit C
- 4 Candia St
- 7 Deerwood Dr Unit A
- 17 Deerwood Dr Unit E
- 43 Albury Stone Cir Unit U197

