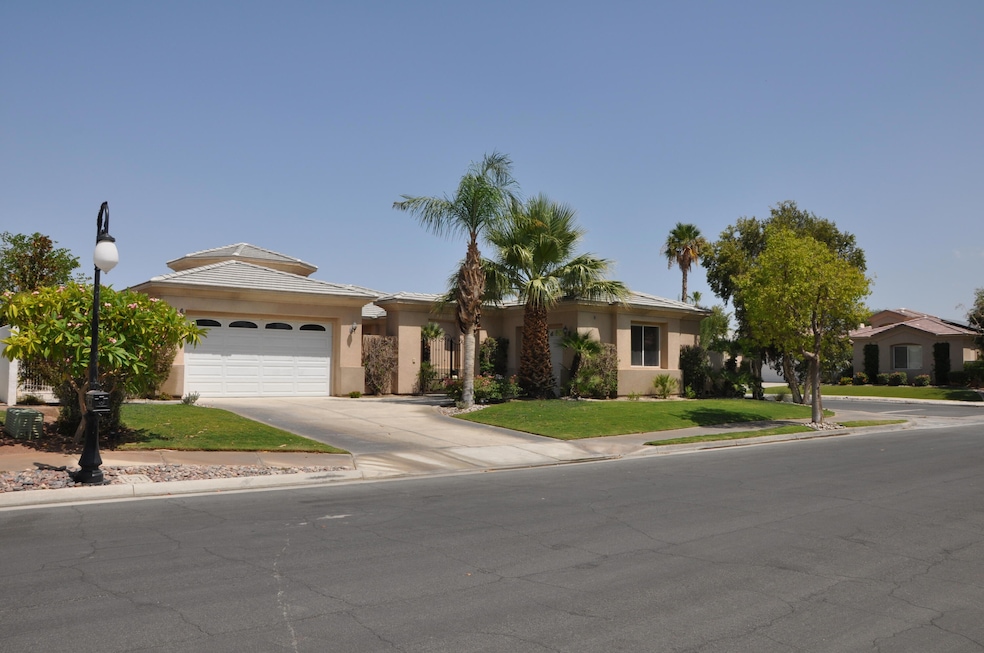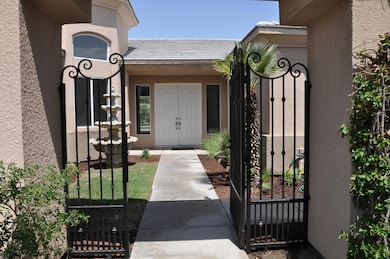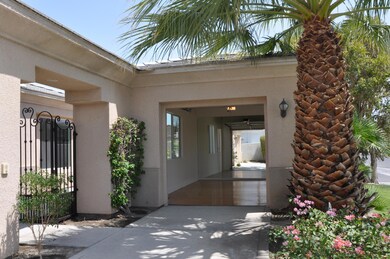
6 Champagne Cir Rancho Mirage, CA 92270
Estimated payment $6,544/month
Highlights
- Art Studio
- Gourmet Kitchen
- Gated Community
- Pebble Pool Finish
- Custom Home
- View of Trees or Woods
About This Home
Welcome to 6 Champagne Circle! An elegant desert oasis tucked within the gated community of Versailles. Located on a spacious 13068 sq ft corner lot with front yard mountain views offering those peachy pink sunsets every evening while you relax in the front courtyard next to a lovely fountain. In fact, there are three fountains on the property creating a tranquil environment. Then if you feel like being creative you have an awesome converted golf cart garage to run to. This converted golf cart garage was custom built with hardwood floors and wall to wall mirrors. Use it as a dance studio, yoga studio, music studio, art studio or a garage. Versailles, with its prestigious zip code, is adjacent to Cotino; Disney's exciting new Storyliving community and near fine dining, great shopping, excellent golf courses and the vibrant culture of the Coachella Valley! This beautiful residence offers the perfect blend of sophistication, comfort, beautiful ambient light throughout and seamless indoor-outdoor living. When you walk in you'll feel the high ceilings and an open-concept layout. The gourmet kitchen features granite countertops, new stainless steel appliances and a breakfast bar. It also opens to a sizable dining area that leads to a spacious great room with a fireplace. In addition to this eating area there's a formal dining room with cathedral ceilings as well. The primary suite is a serene retreat with a large ensuite bath, walk-in closet and tropical views of the pool and palm trees. The additional two bedrooms offer views as well. So, whether you're searching for a full-time residence, seasonal escape, or investment property, 6 Champagne Circle offers an unparalleled Rancho Mirage lifestyle!! **Please Note that 5 photos were virtually staged and that it's located in the desirable IID electric utility district for lower electric bills!!
Home Details
Home Type
- Single Family
Est. Annual Taxes
- $10,885
Year Built
- Built in 2005
Lot Details
- 0.3 Acre Lot
- Home has East and West Exposure
- Wrought Iron Fence
- Block Wall Fence
- Drip System Landscaping
- Premium Lot
- Corner Lot
- Sprinklers on Timer
- Private Yard
- Lawn
- Back and Front Yard
HOA Fees
- $270 Monthly HOA Fees
Property Views
- Woods
- Peek-A-Boo
- Mountain
- Pool
Home Design
- Custom Home
- French Architecture
- Slab Foundation
- Tile Roof
- Concrete Roof
- Stucco Exterior
Interior Spaces
- 2,632 Sq Ft Home
- 1-Story Property
- Open Floorplan
- Wet Bar
- Wired For Sound
- Cathedral Ceiling
- Ceiling Fan
- Recessed Lighting
- Double Sided Fireplace
- Decorative Fireplace
- Two Way Fireplace
- Raised Hearth
- Fireplace With Glass Doors
- See Through Fireplace
- Gas Fireplace
- Window Screens
- Double Door Entry
- Sliding Doors
- Great Room with Fireplace
- Living Room with Fireplace
- Dining Room with Fireplace
- Breakfast Room
- Formal Dining Room
- Bonus Room
- Art Studio
- Craft Room
- Prewired Security
Kitchen
- Gourmet Kitchen
- Breakfast Bar
- Walk-In Pantry
- Electric Oven
- Self-Cleaning Oven
- Gas Cooktop
- Recirculated Exhaust Fan
- Microwave
- Ice Maker
- Water Line To Refrigerator
- Dishwasher
- Kitchen Island
- Granite Countertops
- Disposal
Flooring
- Wood
- Laminate
- Tile
Bedrooms and Bathrooms
- 3 Bedrooms
- Studio bedroom
- Linen Closet
- Walk-In Closet
- Jack-and-Jill Bathroom
- Powder Room
- Marble Bathroom Countertops
- Double Vanity
- Secondary bathroom tub or shower combo
- Shower Only in Secondary Bathroom
- Marble Shower
Laundry
- Laundry Room
- Dryer
- Washer
Parking
- 3 Car Attached Garage
- Garage Door Opener
- Driveway
- Golf Cart Garage
Accessible Home Design
- Wheelchair Adaptable
- Handicap Accessible
Pool
- Pebble Pool Finish
- Heated Lap Pool
- Heated In Ground Pool
- Heated Spa
- In Ground Spa
- Gunite Pool
- Outdoor Pool
- Saltwater Pool
- Ceramic Spa Tile
- Gunite Spa
- Pool Tile
Outdoor Features
- Covered Patio or Porch
- Built-In Barbecue
Location
- Property is near a park
Utilities
- Central Heating and Cooling System
- Underground Utilities
- 220 Volts
- Water Filtration System
- Property is located within a water district
- Gas Water Heater
- Cable TV Available
Listing and Financial Details
- Assessor Parcel Number 685150004.
Community Details
Overview
- Association fees include cable TV
- Built by Regency
- Versailles Subdivision, Countess Floorplan
- On-Site Maintenance
- Greenbelt
- Planned Unit Development
Recreation
- Tennis Courts
- Sport Court
Security
- Card or Code Access
- Gated Community
Map
Home Values in the Area
Average Home Value in this Area
Tax History
| Year | Tax Paid | Tax Assessment Tax Assessment Total Assessment is a certain percentage of the fair market value that is determined by local assessors to be the total taxable value of land and additions on the property. | Land | Improvement |
|---|---|---|---|---|
| 2025 | $10,885 | $809,707 | $202,419 | $607,288 |
| 2023 | $10,885 | $778,266 | $194,559 | $583,707 |
| 2022 | $10,669 | $763,007 | $190,745 | $572,262 |
| 2021 | $9,613 | $685,053 | $171,563 | $513,490 |
| 2020 | $8,348 | $611,656 | $153,182 | $458,474 |
| 2019 | $8,220 | $593,840 | $148,720 | $445,120 |
| 2018 | $7,848 | $571,000 | $143,000 | $428,000 |
| 2017 | $8,336 | $605,000 | $151,000 | $454,000 |
| 2016 | $7,788 | $571,000 | $143,000 | $428,000 |
| 2015 | $7,591 | $566,000 | $141,000 | $425,000 |
| 2014 | $7,197 | $524,000 | $131,000 | $393,000 |
Property History
| Date | Event | Price | Change | Sq Ft Price |
|---|---|---|---|---|
| 08/16/2025 08/16/25 | For Sale | $985,000 | 0.0% | $374 / Sq Ft |
| 07/10/2025 07/10/25 | Off Market | $985,000 | -- | -- |
| 06/24/2025 06/24/25 | For Sale | $985,000 | -- | $374 / Sq Ft |
Purchase History
| Date | Type | Sale Price | Title Company |
|---|---|---|---|
| Quit Claim Deed | -- | None Listed On Document | |
| Grant Deed | $580,909 | Orange Coast Title Company | |
| Grant Deed | -- | Orange Coast Title Company |
Mortgage History
| Date | Status | Loan Amount | Loan Type |
|---|---|---|---|
| Previous Owner | $379,400 | New Conventional | |
| Previous Owner | $386,400 | New Conventional | |
| Previous Owner | $87,400 | Second Mortgage Made To Cover Down Payment | |
| Previous Owner | $585,000 | Negative Amortization | |
| Previous Owner | $452,900 | Purchase Money Mortgage | |
| Closed | $56,600 | No Value Available |
Similar Homes in Rancho Mirage, CA
Source: California Desert Association of REALTORS®
MLS Number: 219131871
APN: 685-150-004
- 3 Champagne Cir
- 6 Voltaire Ct
- 7 Chopin Ct
- 24 Paris Way
- 14 Via Linea
- 9 Heliotrope Ave
- The Hideaway II Plan at Cotino - Grand
- The Silhouette II Plan at Cotino - Grand
- The Lyric II Plan at Cotino - Grand
- The Canvas II Plan at Cotino - Grand
- The Reverie II Plan at Cotino - Grand
- The Cielo II Plan at Cotino - Grand
- The Silhouette Plan at Cotino - Grand
- The Lyric Plan at Cotino - Grand
- The Canvas Plan at Cotino - Grand
- The Hideaway Plan at Cotino - Grand
- The Reverie Plan at Cotino - Grand
- The Cielo Plan at Cotino - Grand
- The Westwind Plan at Cotino - Agrarian
- The Harmony II Plan at Cotino - Aspiron
- 34 Paris Way
- 34620 Via Josefina
- 6 Dickens Ct
- 124 Clearwater Way
- 35751 Gateway Dr
- 10 Waterloo Ct
- 148 Saint Thomas Place
- 22 Oak Tree Dr
- 48 Oak Tree Dr
- 56 Oak Tree Dr
- 105 Augusta Dr
- 15 Pine Valley Dr
- 20 Pebble Beach Dr
- 51 Killian Way
- 35525 Cortesia Way
- 65 La Costa Dr
- 8 Macbeth Ct
- 73514 Henri Dr
- 73649 Dali Ct
- 54 Pine Valley Dr






