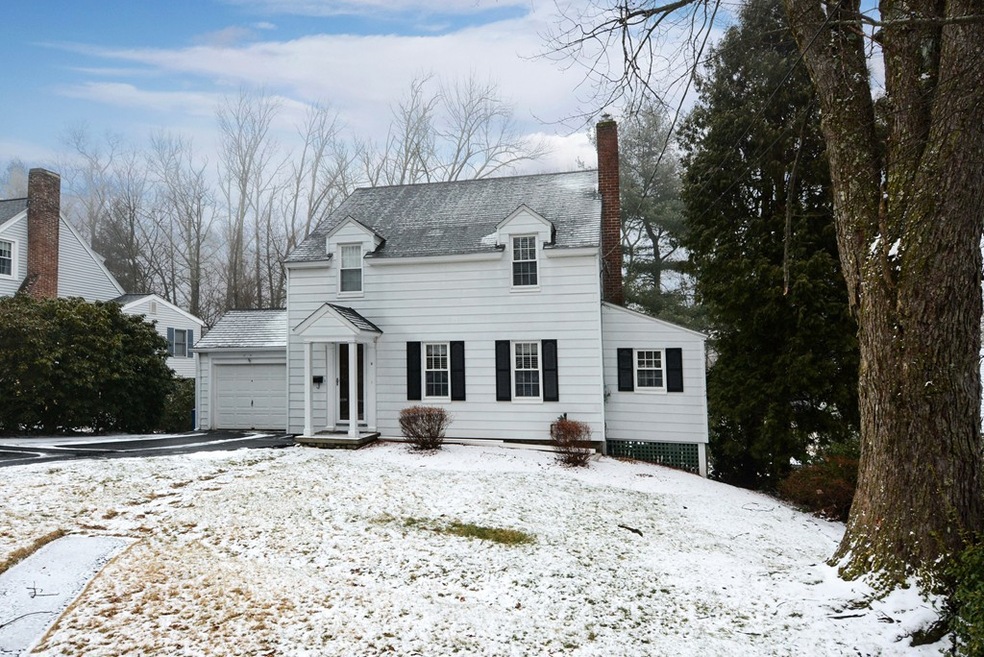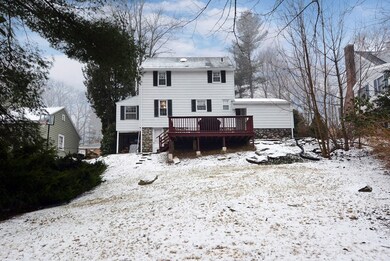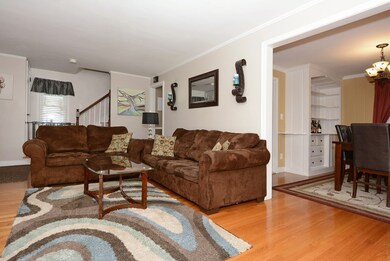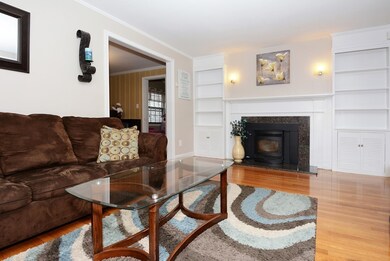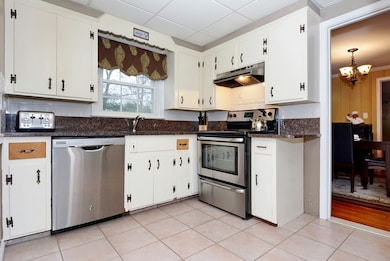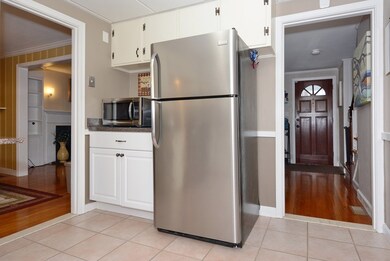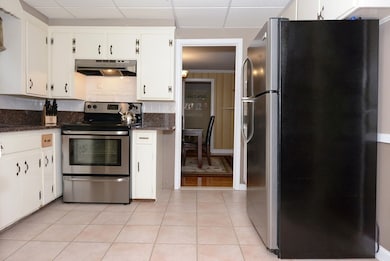
6 Chatanika Ave Worcester, MA 01602
West Tatnuck NeighborhoodHighlights
- Deck
- Security Service
- Forced Air Heating and Cooling System
- Wood Flooring
About This Home
As of March 2019Beautiful West Side Colonial located in a desirable neighborhood on a Dead End Street*Cabinet-packed Kitchen with Granite Counters, Stainless Steel Appliances and Tile Backsplash*Formal Dining Room with Built-In Shelving/Cabinets*Inviting and Spacious Living Room with Hardwood Floor, Pellet/Granite Surround Fireplace with separate Thermostat, Custom Built In Bookcases and Entry Closet*Versatile Den with Built In Desk currently set up as a Play Room but could be use as Home Office*2nd level offers 3 Bdrs & Full Bath providing quiet spaces for sleeping away from the main living areas*Additional Finished Playroom/Workout Room in the Walk Out Basement with plenty of storage space and Laundry Area*Breezeway with entrance to Large Deck overlooking back yard*Replacement Windows, Newer Furnace and Water Heater and Central Air*Located minutes to Worcester State University & Tatnuck Square, this Immaculate Colonial is move in ready*OPEN HOUSE ~ Saturday ~ Noon to 2:00 pm*
Home Details
Home Type
- Single Family
Est. Annual Taxes
- $4,912
Year Built
- Built in 1935
Lot Details
- Year Round Access
- Property is zoned RS-7
Parking
- 1 Car Garage
Interior Spaces
- Window Screens
- Basement
Kitchen
- Range<<rangeHoodToken>>
- <<microwave>>
- Dishwasher
Flooring
- Wood
- Wall to Wall Carpet
- Tile
Outdoor Features
- Deck
- Rain Gutters
Utilities
- Forced Air Heating and Cooling System
- Pellet Stove burns compressed wood to generate heat
- Heating System Uses Gas
- Water Holding Tank
- Electric Water Heater
- Cable TV Available
Community Details
- Security Service
Listing and Financial Details
- Assessor Parcel Number M:40 B:38B L:00139
Ownership History
Purchase Details
Home Financials for this Owner
Home Financials are based on the most recent Mortgage that was taken out on this home.Purchase Details
Home Financials for this Owner
Home Financials are based on the most recent Mortgage that was taken out on this home.Purchase Details
Home Financials for this Owner
Home Financials are based on the most recent Mortgage that was taken out on this home.Similar Homes in Worcester, MA
Home Values in the Area
Average Home Value in this Area
Purchase History
| Date | Type | Sale Price | Title Company |
|---|---|---|---|
| Not Resolvable | $260,000 | -- | |
| Not Resolvable | $205,500 | -- | |
| Deed | $170,400 | -- |
Mortgage History
| Date | Status | Loan Amount | Loan Type |
|---|---|---|---|
| Open | $75,000 | Credit Line Revolving | |
| Open | $256,500 | Stand Alone Refi Refinance Of Original Loan | |
| Closed | $252,200 | New Conventional | |
| Previous Owner | $199,335 | New Conventional | |
| Previous Owner | $168,135 | FHA | |
| Previous Owner | $53,500 | No Value Available | |
| Previous Owner | $20,000 | No Value Available |
Property History
| Date | Event | Price | Change | Sq Ft Price |
|---|---|---|---|---|
| 03/29/2019 03/29/19 | Sold | $260,000 | 0.0% | $155 / Sq Ft |
| 01/12/2019 01/12/19 | Pending | -- | -- | -- |
| 01/10/2019 01/10/19 | For Sale | $259,900 | +26.5% | $155 / Sq Ft |
| 02/03/2014 02/03/14 | Sold | $205,500 | 0.0% | $152 / Sq Ft |
| 12/31/2013 12/31/13 | Off Market | $205,500 | -- | -- |
| 11/18/2013 11/18/13 | For Sale | $213,900 | -- | $158 / Sq Ft |
Tax History Compared to Growth
Tax History
| Year | Tax Paid | Tax Assessment Tax Assessment Total Assessment is a certain percentage of the fair market value that is determined by local assessors to be the total taxable value of land and additions on the property. | Land | Improvement |
|---|---|---|---|---|
| 2025 | $4,912 | $372,400 | $117,600 | $254,800 |
| 2024 | $4,829 | $351,200 | $117,600 | $233,600 |
| 2023 | $4,626 | $322,600 | $102,300 | $220,300 |
| 2022 | $4,251 | $279,500 | $81,800 | $197,700 |
| 2021 | $4,050 | $248,800 | $65,400 | $183,400 |
| 2020 | $3,941 | $231,800 | $65,400 | $166,400 |
| 2019 | $3,793 | $210,700 | $58,800 | $151,900 |
| 2018 | $3,774 | $199,600 | $58,800 | $140,800 |
| 2017 | $3,642 | $189,500 | $58,800 | $130,700 |
| 2016 | $3,570 | $173,200 | $42,800 | $130,400 |
| 2015 | $3,476 | $173,200 | $42,800 | $130,400 |
| 2014 | $3,109 | $159,100 | $42,800 | $116,300 |
Agents Affiliated with this Home
-
Mike Howard

Seller's Agent in 2019
Mike Howard
Andrew J. Abu Inc., REALTORS®
(508) 797-2293
2 in this area
86 Total Sales
-
Susan Lucey

Seller Co-Listing Agent in 2019
Susan Lucey
Andrew J. Abu Inc., REALTORS®
(508) 864-8364
33 Total Sales
-
Mary Surette

Buyer's Agent in 2019
Mary Surette
Coldwell Banker Realty - Worcester
(508) 635-6694
5 in this area
89 Total Sales
-
Daniel Allain
D
Seller's Agent in 2014
Daniel Allain
Walsh and Associates Real Estate
(508) 641-6839
4 in this area
33 Total Sales
-
L
Buyer's Agent in 2014
Liz O'connor
Coldwell Banker Realty - Worcester
Map
Source: MLS Property Information Network (MLS PIN)
MLS Number: 72439559
APN: WORC-000040-000038B-000139
