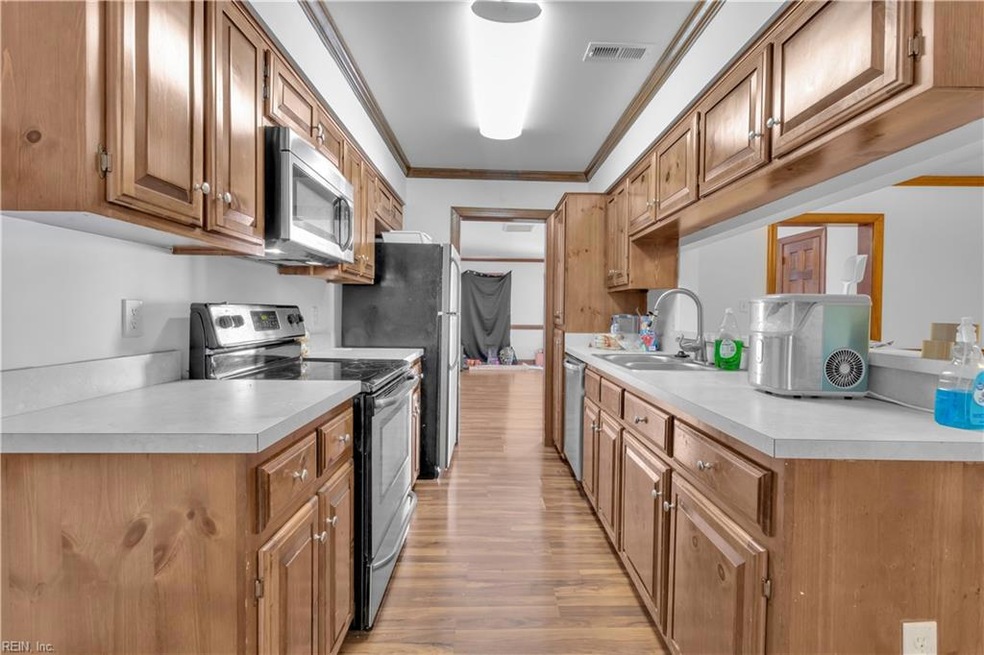
6 Colonies Landing Hampton, VA 23669
Willow Oaks Neighborhood
3
Beds
2.5
Baths
1,592
Sq Ft
$60/mo
HOA Fee
Highlights
- End Unit
- Wood Burning Fireplace
- Carpet
- Central Air
About This Home
As of January 2025This recently updated 1,592 sqft end unit townhouse features 3 spacious bedrooms and 2.5 pristine bathrooms. The modernized kitchen boasts stainless steel appliances and sparkling countertops. Enjoy the convenience of being an end unit. Don't miss out on this gem in Hampton!
Townhouse Details
Home Type
- Townhome
Est. Annual Taxes
- $2,533
Year Built
- Built in 1986
Lot Details
- 2,614 Sq Ft Lot
- Lot Dimensions are 30'x104'x30'x104'
- End Unit
HOA Fees
- $60 Monthly HOA Fees
Home Design
- Brick Exterior Construction
- Asphalt Shingled Roof
- Vinyl Siding
Interior Spaces
- 1,592 Sq Ft Home
- 2-Story Property
- Wood Burning Fireplace
- Crawl Space
Kitchen
- Electric Range
- Microwave
- Dishwasher
Flooring
- Carpet
- Laminate
Bedrooms and Bathrooms
- 3 Bedrooms
- Dual Vanity Sinks in Primary Bathroom
Laundry
- Dryer
- Washer
Parking
- 2 Car Parking Spaces
- Assigned Parking
Schools
- Albert W. Patrick Iii Elementary School
- Benjamin SYMS Middle School
- Kecoughtan High School
Utilities
- Central Air
- Electric Water Heater
Community Details
- Colonies Landing Subdivision
Ownership History
Date
Name
Owned For
Owner Type
Purchase Details
Listed on
Aug 21, 2024
Closed on
Jan 15, 2025
Sold by
Davis Carol L
Bought by
Adams Kyndra
Seller's Agent
Dwight James
ONYX Realty Professionals LLC
Buyer's Agent
Brian White
Shoreline Realty
List Price
$240,000
Sold Price
$239,000
Premium/Discount to List
-$1,000
-0.42%
Views
146
Current Estimated Value
Home Financials for this Owner
Home Financials are based on the most recent Mortgage that was taken out on this home.
Estimated Appreciation
$5,741
Avg. Annual Appreciation
3.34%
Original Mortgage
$104,000
Outstanding Balance
$103,439
Interest Rate
6.6%
Mortgage Type
New Conventional
Estimated Equity
$139,921
Purchase Details
Closed on
Nov 2, 2017
Sold by
Guerrero Manuel and Hansen-Guerrero Karen D
Bought by
Davis Carol L
Home Financials for this Owner
Home Financials are based on the most recent Mortgage that was taken out on this home.
Original Mortgage
$168,241
Interest Rate
3.91%
Mortgage Type
VA
Similar Homes in the area
Create a Home Valuation Report for This Property
The Home Valuation Report is an in-depth analysis detailing your home's value as well as a comparison with similar homes in the area
Home Values in the Area
Average Home Value in this Area
Purchase History
| Date | Type | Sale Price | Title Company |
|---|---|---|---|
| Deed | $239,000 | Old Republic National Title | |
| Warranty Deed | $164,700 | Attorney |
Source: Public Records
Mortgage History
| Date | Status | Loan Amount | Loan Type |
|---|---|---|---|
| Open | $104,000 | New Conventional | |
| Previous Owner | $30,468 | New Conventional | |
| Previous Owner | $183,312 | VA | |
| Previous Owner | $178,340 | VA | |
| Previous Owner | $168,241 | VA |
Source: Public Records
Property History
| Date | Event | Price | Change | Sq Ft Price |
|---|---|---|---|---|
| 01/22/2025 01/22/25 | Sold | $239,000 | 0.0% | $150 / Sq Ft |
| 01/15/2025 01/15/25 | Pending | -- | -- | -- |
| 12/10/2024 12/10/24 | Price Changed | $239,000 | -0.4% | $150 / Sq Ft |
| 10/18/2024 10/18/24 | Price Changed | $240,000 | 0.0% | $151 / Sq Ft |
| 10/18/2024 10/18/24 | For Sale | $240,000 | -9.4% | $151 / Sq Ft |
| 10/10/2024 10/10/24 | Pending | -- | -- | -- |
| 08/21/2024 08/21/24 | For Sale | $265,000 | -- | $166 / Sq Ft |
Source: Real Estate Information Network (REIN)
Tax History Compared to Growth
Tax History
| Year | Tax Paid | Tax Assessment Tax Assessment Total Assessment is a certain percentage of the fair market value that is determined by local assessors to be the total taxable value of land and additions on the property. | Land | Improvement |
|---|---|---|---|---|
| 2024 | $2,558 | $222,400 | $46,600 | $175,800 |
| 2023 | $2,675 | $218,400 | $46,600 | $171,800 |
| 2022 | $2,325 | $197,000 | $46,600 | $150,400 |
| 2021 | $2,219 | $168,500 | $40,500 | $128,000 |
| 2020 | $2,057 | $165,900 | $40,500 | $125,400 |
| 2019 | $2,052 | $165,500 | $40,500 | $125,000 |
| 2018 | $1,066 | $156,500 | $40,500 | $116,000 |
| 2017 | $2,035 | $0 | $0 | $0 |
| 2016 | $2,035 | $156,500 | $0 | $0 |
| 2015 | $1,017 | $0 | $0 | $0 |
| 2014 | $1,035 | $153,000 | $40,600 | $112,400 |
Source: Public Records
Agents Affiliated with this Home
-

Seller's Agent in 2025
Dwight James
ONYX Realty Professionals LLC
(757) 748-3591
3 in this area
78 Total Sales
-

Buyer's Agent in 2025
Brian White
Shoreline Realty
(757) 310-7395
4 in this area
97 Total Sales
Map
Source: Real Estate Information Network (REIN)
MLS Number: 10548083
APN: 8003565
Nearby Homes
- 222 Clemwood Pkwy
- 401 Midlothian Square
- 104 Quaker Rd
- 3 Lake Ferguson Ct
- 336 Weyanoke Ct
- 530 Elizabeth Lake Dr
- 463 Elizabeth Lake Dr
- 433 Walnut St
- 400 Cedar Dr
- 67 Apollo Dr
- 104 Clemwood Pkwy
- 118 Peachtree Ln
- 234 Beauregard Heights
- 419 Cedar Dr
- 25 Bonaire Dr
- 423 Cedar Dr
- 23 Clemwood Pkwy
- 321 Shawen Dr
- 22 Clemwood Pkwy
- 127 Rosewood Dr
