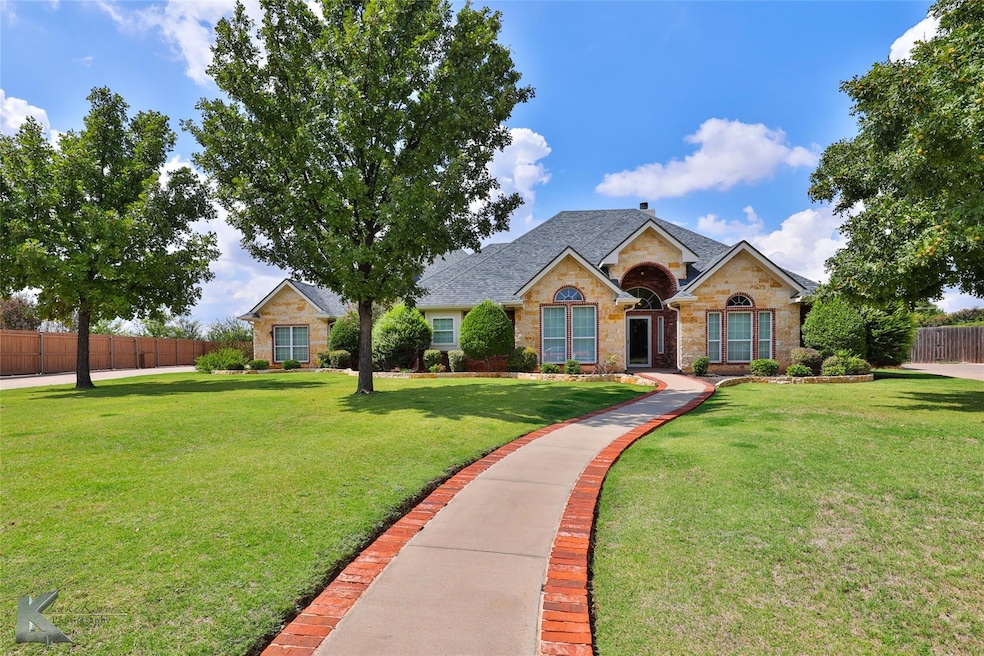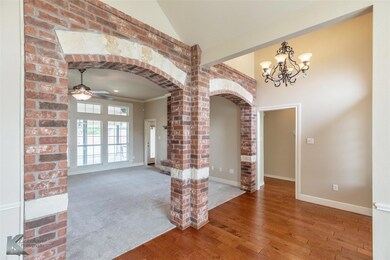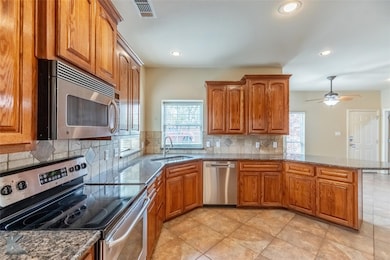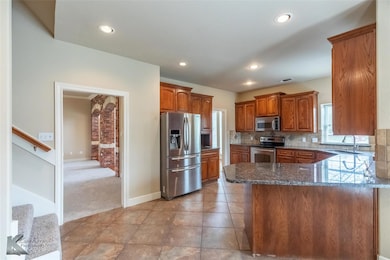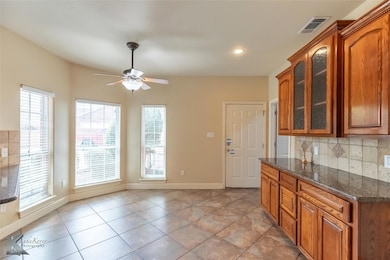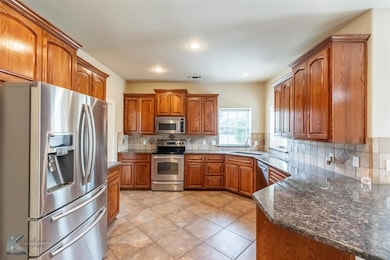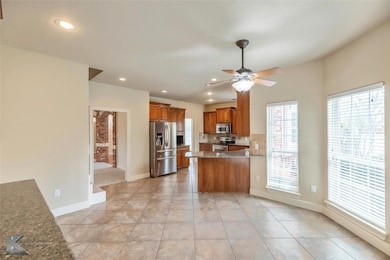
6 Contour Dr Abilene, TX 79606
Far Southside NeighborhoodHighlights
- 0.5 Acre Lot
- Vaulted Ceiling
- Outdoor Kitchen
- Wylie West Early Childhood Center Rated A-
- Traditional Architecture
- Granite Countertops
About This Home
As of May 2025Welcome to your dream home! Nestled in a tranquil cul-de-sac, this elegant residence offers the perfect blend of luxury and functionality. With 5 spacious bedrooms and 2.5 baths, this home is designed to cater to your every need! The main level features four generously-sized bedrooms, perfect for family members or guests. A state-of-the-art kitchen equipped with granite countertops, and an eat-in area, stainless appliances and custom cabinetry, refrigerator stays. A beautiful formal dining area, ideal for hosting dinner parties and family gatherings, accented with crown molding and brick archways. Expansive living spaces provide the perfect setting for entertaining. Cozy up to the charming brick fireplace on cooler evenings. Additional upstairs room with attached half bath that can serve as a 5th bedroom, allowing you to customize the layout to suit your lifestyle. Enjoy a large covered patio with a fully equipped outdoor kitchen, complete with a grill, sink, and mini fridge. Interior has been updated with new carpet and paint in living area and primary bedroom in March 2025
Last Agent to Sell the Property
KW SYNERGY* Brokerage Phone: 325-692-4488 License #0623175 Listed on: 07/30/2024

Home Details
Home Type
- Single Family
Est. Annual Taxes
- $9,353
Year Built
- Built in 2006
Lot Details
- 0.5 Acre Lot
- Cul-De-Sac
- Wood Fence
Parking
- 3 Car Attached Garage
- Side Facing Garage
Home Design
- Traditional Architecture
- Brick Exterior Construction
- Slab Foundation
- Composition Roof
Interior Spaces
- 2,920 Sq Ft Home
- 2-Story Property
- Vaulted Ceiling
- Ceiling Fan
- Chandelier
- Wood Burning Fireplace
- Fireplace With Gas Starter
- Fireplace Features Masonry
Kitchen
- Eat-In Kitchen
- Electric Range
- <<microwave>>
- Dishwasher
- Granite Countertops
- Disposal
Flooring
- Carpet
- Tile
Bedrooms and Bathrooms
- 5 Bedrooms
- Walk-In Closet
Outdoor Features
- Covered patio or porch
- Outdoor Kitchen
- Outdoor Storage
- Outdoor Grill
- Rain Gutters
Schools
- Wylie West Elementary School
- Wylie High School
Utilities
- Central Heating and Cooling System
- Cable TV Available
Community Details
- Vista Ridge Estates Add Subdivision
Listing and Financial Details
- Tax Lot 3
- Assessor Parcel Number 96109
Ownership History
Purchase Details
Home Financials for this Owner
Home Financials are based on the most recent Mortgage that was taken out on this home.Purchase Details
Similar Homes in Abilene, TX
Home Values in the Area
Average Home Value in this Area
Purchase History
| Date | Type | Sale Price | Title Company |
|---|---|---|---|
| Deed | -- | None Listed On Document | |
| Warranty Deed | -- | None Available |
Mortgage History
| Date | Status | Loan Amount | Loan Type |
|---|---|---|---|
| Open | $416,000 | New Conventional | |
| Previous Owner | $244,000 | New Conventional | |
| Previous Owner | $227,500 | New Conventional |
Property History
| Date | Event | Price | Change | Sq Ft Price |
|---|---|---|---|---|
| 05/16/2025 05/16/25 | Sold | -- | -- | -- |
| 04/17/2025 04/17/25 | Pending | -- | -- | -- |
| 04/04/2025 04/04/25 | For Sale | $520,000 | 0.0% | $178 / Sq Ft |
| 02/21/2025 02/21/25 | Off Market | -- | -- | -- |
| 01/16/2025 01/16/25 | Price Changed | $520,000 | -5.1% | $178 / Sq Ft |
| 09/01/2024 09/01/24 | Price Changed | $548,000 | -3.0% | $188 / Sq Ft |
| 08/02/2024 08/02/24 | For Sale | $565,000 | -- | $193 / Sq Ft |
Tax History Compared to Growth
Tax History
| Year | Tax Paid | Tax Assessment Tax Assessment Total Assessment is a certain percentage of the fair market value that is determined by local assessors to be the total taxable value of land and additions on the property. | Land | Improvement |
|---|---|---|---|---|
| 2023 | $9,677 | $432,529 | $0 | $0 |
| 2022 | $9,278 | $393,208 | $45,515 | $347,693 |
| 2021 | $9,292 | $360,707 | $40,054 | $320,653 |
| 2020 | $9,115 | $348,082 | $40,054 | $308,028 |
| 2019 | $9,167 | $340,501 | $40,054 | $300,447 |
| 2018 | $8,425 | $336,564 | $40,054 | $296,510 |
| 2017 | $7,993 | $331,463 | $40,054 | $291,409 |
| 2016 | $7,744 | $321,113 | $40,054 | $281,059 |
| 2015 | $6,455 | $317,162 | $40,054 | $277,108 |
| 2014 | $6,455 | $309,672 | $0 | $0 |
Agents Affiliated with this Home
-
Karie Zonker

Seller's Agent in 2025
Karie Zonker
KW SYNERGY*
(325) 665-6604
56 in this area
432 Total Sales
-
Kim Vacca

Buyer's Agent in 2025
Kim Vacca
RE/MAX
(325) 793-5068
19 in this area
170 Total Sales
Map
Source: North Texas Real Estate Information Systems (NTREIS)
MLS Number: 20689147
APN: 96109
- 6733 Hillside Ct
- 4034 Forrest Hill Rd
- 4102 Forrest Hill Rd
- 10 Vista Ridge
- 6781 Hillside Ct
- 4029 Champions Dr
- 3901 Inverrary Dr
- 21 Mesa Ridge
- 18 Mission Hills
- 13 Winners Cir
- 6434 Bay Hill Dr
- 6401 Inverrary Dr
- 11 Monarch Dr
- 6600 Buffalo Gap Rd
- 6890 Buffalo Gap Rd
- 6358 Dominion Ct
- 6856 Buffao Gap Rd
- 3341 Muthu Veer Dr
- 4117 Antilley Rd
- 6940 Tin Cup
