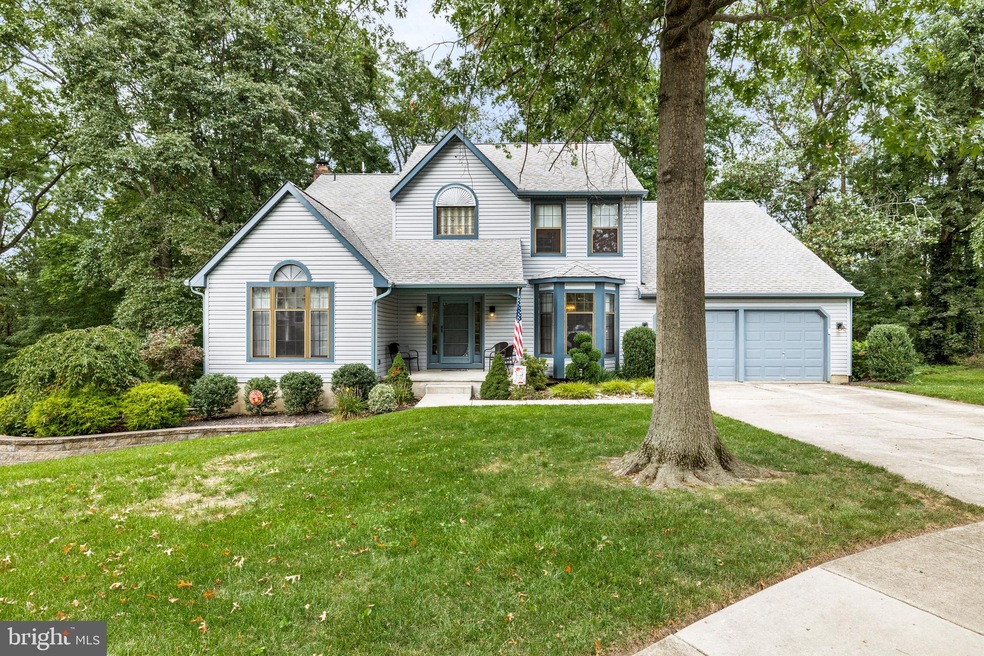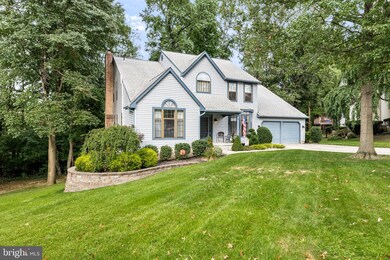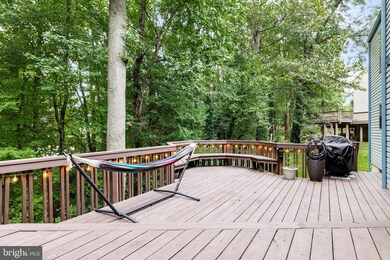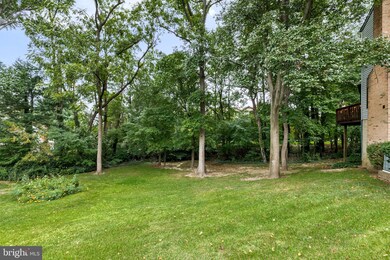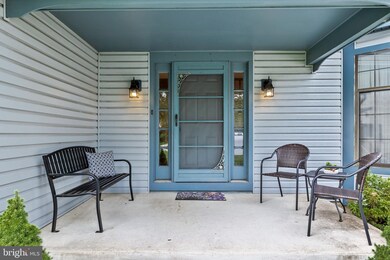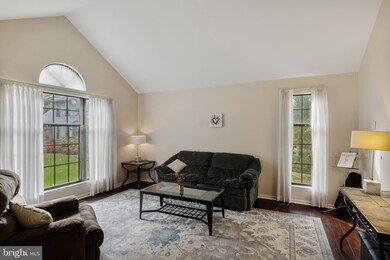
6 Copper Tree Ct Mount Laurel, NJ 08054
Ramblewood NeighborhoodHighlights
- View of Trees or Woods
- Deck
- Transitional Architecture
- Cherokee High School Rated A-
- Vaulted Ceiling
- Wood Flooring
About This Home
As of July 2022This home is beautiful with an open and spacious floor plan, lovely landscaping on a partially wooded lot; in a great neighborhood location, within highly rated schools. It's priced far below (approx. $100,000) market value due to disclosed structural issue (documents provided with listing). What that means is you have a great opportunity to purchase the home and all it has to offer at a great price, make the necessary repairs and enjoy living your dreams for many years to come. You'll find a pleasing approach to the home, with a double cement driveway for ample parking, a 2 car front entry garage, lots of lawn area and a huge deck on the rear of the home overlooking a very private and lovely backyard. A covered front porch invites you into a 2 story foyer that opens to an easy flowing floor plan. Hand scraped engineered hardwood flooring extends into the Living, Dining, Family Rooms , plus the Powder Room. The eat in Kitchen includes space for a casual dining table, a peninsula layout with oak cabinetry, granite tops, stainless steel appliances and a neutral floor. This area i in full view of the fireside Family Room with sliding glass doors leading directly to the deck. A large Laundry with tub plus washer/dryer complete the main. The turned staircase has neutral carpet , a vaulted ceiling with lighted ceiling fan, plus a large full tiled bathroom with skylights, stall shower & double vanity. The remaining three bedrooms share a large and well-appointed main bathroom. Your basement has also been finished for more living space to enjoy as best meets your needs. The home is located where you'll have quick access to major highways, shopping and restaurants. Financing is limited to cash and conventional means, but presents as a great opportunity for you the buyer. For more information and additional details , please inquire.
Home Details
Home Type
- Single Family
Est. Annual Taxes
- $10,583
Year Built
- Built in 1988
Lot Details
- 0.42 Acre Lot
- Irregular Lot
- Back, Front, and Side Yard
Parking
- 2 Car Direct Access Garage
- Front Facing Garage
Property Views
- Woods
- Garden
Home Design
- Transitional Architecture
- Traditional Architecture
- Block Foundation
- Shingle Roof
- Vinyl Siding
Interior Spaces
- Property has 2 Levels
- Vaulted Ceiling
- Brick Fireplace
- Bay Window
- Family Room
- Living Room
- Dining Room
- Finished Basement
- Basement Fills Entire Space Under The House
Kitchen
- Butlers Pantry
- Self-Cleaning Oven
- Built-In Range
- Built-In Microwave
- Dishwasher
Flooring
- Wood
- Carpet
- Tile or Brick
Bedrooms and Bathrooms
- 4 Bedrooms
- En-Suite Primary Bedroom
- En-Suite Bathroom
Laundry
- Laundry Room
- Laundry on main level
Outdoor Features
- Deck
- Exterior Lighting
Schools
- Mount Laurel Hartford Middle School
- Lenape High School
Utilities
- Forced Air Heating and Cooling System
- Underground Utilities
- Natural Gas Water Heater
Community Details
- No Home Owners Association
- Montclair
Listing and Financial Details
- Tax Lot 00006
- Assessor Parcel Number 24-01102 08-00006
Ownership History
Purchase Details
Home Financials for this Owner
Home Financials are based on the most recent Mortgage that was taken out on this home.Purchase Details
Home Financials for this Owner
Home Financials are based on the most recent Mortgage that was taken out on this home.Purchase Details
Home Financials for this Owner
Home Financials are based on the most recent Mortgage that was taken out on this home.Purchase Details
Similar Homes in Mount Laurel, NJ
Home Values in the Area
Average Home Value in this Area
Purchase History
| Date | Type | Sale Price | Title Company |
|---|---|---|---|
| Deed | $500,000 | Trident Land Transfer | |
| Deed | $375,000 | Foundation Title | |
| Deed | $355,000 | Fidelity National Title | |
| Interfamily Deed Transfer | -- | -- |
Mortgage History
| Date | Status | Loan Amount | Loan Type |
|---|---|---|---|
| Open | $475,000 | Balloon | |
| Previous Owner | $267,000 | New Conventional | |
| Previous Owner | $340,000 | New Conventional |
Property History
| Date | Event | Price | Change | Sq Ft Price |
|---|---|---|---|---|
| 07/13/2022 07/13/22 | Sold | $500,000 | +11.1% | $139 / Sq Ft |
| 05/25/2022 05/25/22 | Pending | -- | -- | -- |
| 05/19/2022 05/19/22 | For Sale | $449,900 | +20.0% | $125 / Sq Ft |
| 12/01/2021 12/01/21 | Sold | $375,000 | +2.7% | $98 / Sq Ft |
| 10/25/2021 10/25/21 | Pending | -- | -- | -- |
| 09/25/2021 09/25/21 | For Sale | $365,000 | +2.8% | $95 / Sq Ft |
| 08/15/2018 08/15/18 | Sold | $355,000 | -6.6% | $99 / Sq Ft |
| 07/20/2018 07/20/18 | Pending | -- | -- | -- |
| 06/18/2018 06/18/18 | Price Changed | $379,900 | -2.6% | $105 / Sq Ft |
| 05/30/2018 05/30/18 | Price Changed | $389,900 | -2.5% | $108 / Sq Ft |
| 02/28/2018 02/28/18 | For Sale | $399,900 | -- | $111 / Sq Ft |
Tax History Compared to Growth
Tax History
| Year | Tax Paid | Tax Assessment Tax Assessment Total Assessment is a certain percentage of the fair market value that is determined by local assessors to be the total taxable value of land and additions on the property. | Land | Improvement |
|---|---|---|---|---|
| 2024 | $10,821 | $356,200 | $112,100 | $244,100 |
| 2023 | $10,821 | $356,200 | $112,100 | $244,100 |
| 2022 | $10,786 | $356,200 | $112,100 | $244,100 |
| 2021 | $10,583 | $356,200 | $112,100 | $244,100 |
| 2020 | $10,376 | $356,200 | $112,100 | $244,100 |
| 2019 | $10,269 | $356,200 | $112,100 | $244,100 |
| 2018 | $10,191 | $356,200 | $112,100 | $244,100 |
| 2017 | $9,927 | $356,200 | $112,100 | $244,100 |
| 2016 | $9,778 | $356,200 | $112,100 | $244,100 |
| 2015 | $9,664 | $356,200 | $112,100 | $244,100 |
| 2014 | $9,568 | $356,200 | $112,100 | $244,100 |
Agents Affiliated with this Home
-
Lisa Carrick

Seller's Agent in 2022
Lisa Carrick
EXP Realty, LLC
(609) 682-0474
3 in this area
140 Total Sales
-
John Wuertz

Buyer's Agent in 2022
John Wuertz
BHHS Fox & Roach
(856) 912-3219
2 in this area
360 Total Sales
-
Mark McKenna

Seller's Agent in 2021
Mark McKenna
EXP Realty, LLC
(856) 229-4052
3 in this area
753 Total Sales
-
Robert Greenblatt

Seller's Agent in 2018
Robert Greenblatt
Weichert Corporate
(856) 296-4131
2 in this area
523 Total Sales
-
Michael Hopper
M
Buyer's Agent in 2018
Michael Hopper
Keller Williams Realty - Cherry Hill
(609) 472-9073
Map
Source: Bright MLS
MLS Number: NJBL2007796
APN: 24-01102-08-00006
- 1303 Augusta Cir Unit 1303
- 1807 Augusta Cir Unit 1807
- 405A Cypress Point Cir Unit 405A
- 402B Cypress Point Cir Unit 402B
- 707A Cypress Point Cir
- 103 Ramblewood Pkwy
- 134 Ramblewood Pkwy
- 551 Norwood Rd
- 0 Atrium Way
- 108 Holiday St
- 213 St David
- 1813 Woodhollow Dr Unit 1813
- 1404 Arrowwood Ct
- 1203 Bittersweet Ct
- 145 Cobblestone Dr
- 1206 Roberts Ln
- 25 Viburnum Ln
- 115 Union Mill Terrace
- 3703 Elberta Ln
- 5A Sumac Ct Unit 5A
