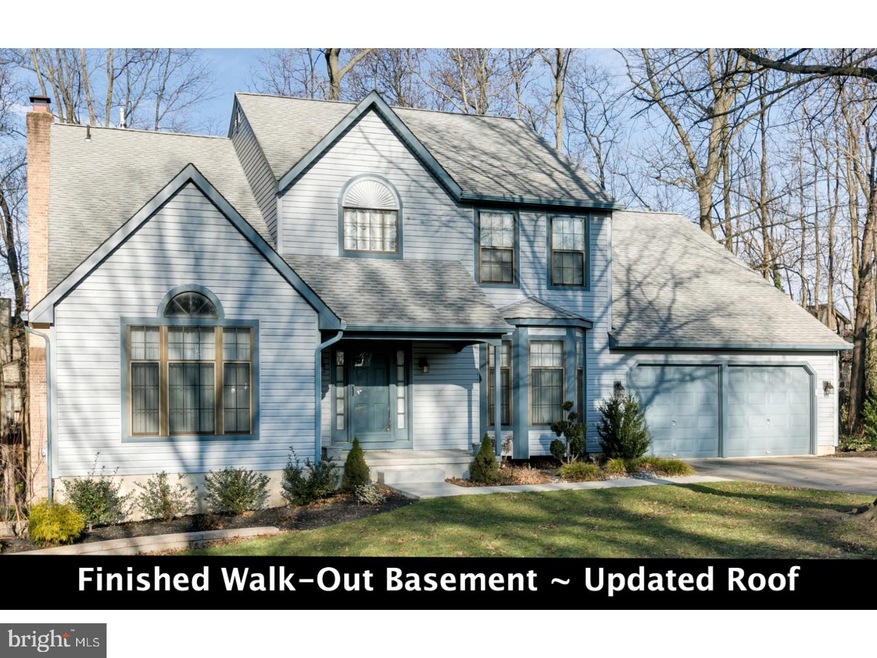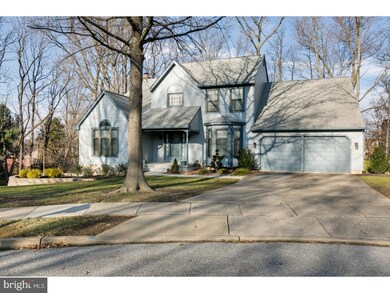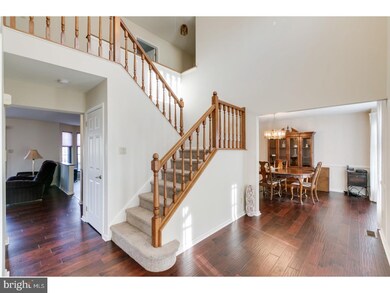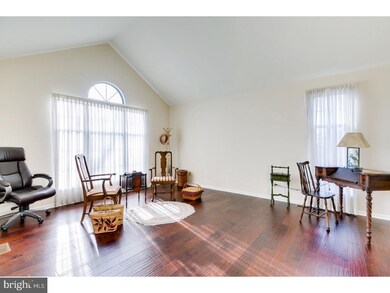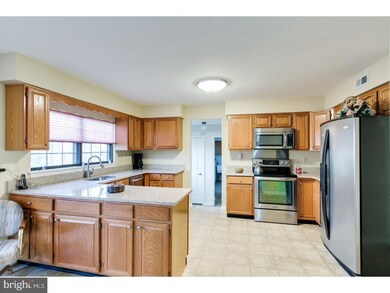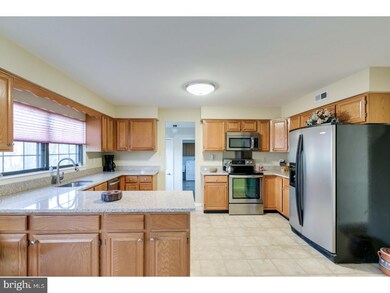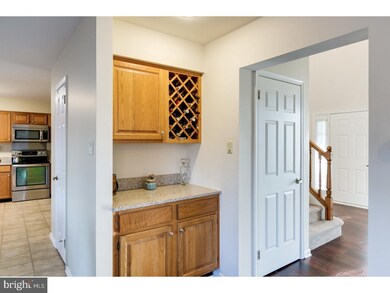
6 Copper Tree Ct Mount Laurel, NJ 08054
Ramblewood NeighborhoodHighlights
- Colonial Architecture
- Deck
- Wood Flooring
- Cherokee High School Rated A-
- Cathedral Ceiling
- Attic
About This Home
As of July 2022Gorgeous 4 Bedroom, 2.5 Bathroom Home Located on a Quiet Cul-De-Sac in Desirable Mount Laurel. This Scarborough Montclair Model Home Has Been Lovingly Maintained by the Original Owners and Features a 2 Story Entry Way with Open Staircase and Newer Hardwood Flooring that Seamlessly Flows Throughout Most of the Main Level. The Eat In Kitchen Features a Generous Amount of Oak Cabinetry for Storage! Enjoy Granite Countertops and a Full Stainless Steel Appliance Package Including a Side by Side Refrigerator with Built In Water Feature, Electric Range, Dishwasher and Built In Microwave. Host Family Gatherings in the Dining Room with a Large Front Bay Window. The Spacious Formal Living Boasts Vaulted Ceilings and a Large Front Bay Window for Plenty of Natural Light. Sit Back and Relax in the Family Room with Fireplace that has a Brick and Wood Surround and a Mantle to Display Your Family Photos. This Level Also Offers a Large Laundry Room with Sink and Overhead Oak Cabinetry for Storage and a Half Bathroom. The Upper Level Features Newer Carpeting Throughout with the Master Suite Having Plenty of Room for a Sitting Area, Vaulted Ceilings, Skylights and a 20' Long Walk Through Closet. The Master Bathroom Boasts a Skylight, Double Vanity, Jetted Soaking Tub and a Glass Walk In Stall Shower. There are 3 Additional Bedrooms Each with a Ceiling Fan, Large Closet and Plenty of Natural Light Flowing Through! The Main Bathroom Offers a Double Vanity and Bathtub. The Walk Out Finished Basement is the Perfect Area for Additional Entertaining, a Home Office, Gym or Playroom. There are 2 Large Open Areas and then Additional Rooms for all of Your Storage Needs! Enjoy the Outdoors on the Recently Rebuilt 600 Square Foot Deck with Built In Seating Benches that is Nestled Among the Trees and Overlooks the Beautifully Landscaped Large Lot. Plenty of Yard Available for Family Activities, a Swing Set or Even a Pool! Roof Updated in 2003, Siding 2016, as well as the Garage Doors with Power Openers. High Efficiency HVAC with Humidifier 2010. Conveniently Located Near Popular Dining and Shopping Attractions!
Last Agent to Sell the Property
Weichert Realtors - Moorestown License #788893 Listed on: 02/28/2018

Home Details
Home Type
- Single Family
Est. Annual Taxes
- $9,870
Year Built
- Built in 1989
Lot Details
- 0.42 Acre Lot
- Cul-De-Sac
- Southwest Facing Home
- Irregular Lot
- Back, Front, and Side Yard
- Property is in good condition
Parking
- 2 Car Direct Access Garage
- 3 Open Parking Spaces
- Garage Door Opener
- Driveway
- On-Street Parking
Home Design
- Colonial Architecture
- Traditional Architecture
- Pitched Roof
- Shingle Roof
- Vinyl Siding
Interior Spaces
- Property has 2 Levels
- Cathedral Ceiling
- Ceiling Fan
- Skylights
- Brick Fireplace
- Bay Window
- Family Room
- Living Room
- Dining Room
- Attic Fan
Kitchen
- Eat-In Kitchen
- Butlers Pantry
- Self-Cleaning Oven
- Built-In Range
- Built-In Microwave
- Dishwasher
- Disposal
Flooring
- Wood
- Wall to Wall Carpet
Bedrooms and Bathrooms
- 4 Bedrooms
- En-Suite Primary Bedroom
- En-Suite Bathroom
- 2.5 Bathrooms
- Walk-in Shower
Laundry
- Laundry Room
- Laundry on main level
Finished Basement
- Basement Fills Entire Space Under The House
- Exterior Basement Entry
Outdoor Features
- Deck
Utilities
- Forced Air Heating and Cooling System
- Heating System Uses Gas
- Underground Utilities
- Natural Gas Water Heater
- Cable TV Available
Community Details
- No Home Owners Association
Listing and Financial Details
- Tax Lot 00006
- Assessor Parcel Number 24-01102 08-00006
Ownership History
Purchase Details
Home Financials for this Owner
Home Financials are based on the most recent Mortgage that was taken out on this home.Purchase Details
Home Financials for this Owner
Home Financials are based on the most recent Mortgage that was taken out on this home.Purchase Details
Home Financials for this Owner
Home Financials are based on the most recent Mortgage that was taken out on this home.Purchase Details
Similar Homes in Mount Laurel, NJ
Home Values in the Area
Average Home Value in this Area
Purchase History
| Date | Type | Sale Price | Title Company |
|---|---|---|---|
| Deed | $500,000 | Trident Land Transfer | |
| Deed | $375,000 | Foundation Title | |
| Deed | $355,000 | Fidelity National Title | |
| Interfamily Deed Transfer | -- | -- |
Mortgage History
| Date | Status | Loan Amount | Loan Type |
|---|---|---|---|
| Open | $475,000 | Balloon | |
| Previous Owner | $267,000 | New Conventional | |
| Previous Owner | $340,000 | New Conventional |
Property History
| Date | Event | Price | Change | Sq Ft Price |
|---|---|---|---|---|
| 07/13/2022 07/13/22 | Sold | $500,000 | +11.1% | $139 / Sq Ft |
| 05/25/2022 05/25/22 | Pending | -- | -- | -- |
| 05/19/2022 05/19/22 | For Sale | $449,900 | +20.0% | $125 / Sq Ft |
| 12/01/2021 12/01/21 | Sold | $375,000 | +2.7% | $98 / Sq Ft |
| 10/25/2021 10/25/21 | Pending | -- | -- | -- |
| 09/25/2021 09/25/21 | For Sale | $365,000 | +2.8% | $95 / Sq Ft |
| 08/15/2018 08/15/18 | Sold | $355,000 | -6.6% | $99 / Sq Ft |
| 07/20/2018 07/20/18 | Pending | -- | -- | -- |
| 06/18/2018 06/18/18 | Price Changed | $379,900 | -2.6% | $105 / Sq Ft |
| 05/30/2018 05/30/18 | Price Changed | $389,900 | -2.5% | $108 / Sq Ft |
| 02/28/2018 02/28/18 | For Sale | $399,900 | -- | $111 / Sq Ft |
Tax History Compared to Growth
Tax History
| Year | Tax Paid | Tax Assessment Tax Assessment Total Assessment is a certain percentage of the fair market value that is determined by local assessors to be the total taxable value of land and additions on the property. | Land | Improvement |
|---|---|---|---|---|
| 2024 | $10,821 | $356,200 | $112,100 | $244,100 |
| 2023 | $10,821 | $356,200 | $112,100 | $244,100 |
| 2022 | $10,786 | $356,200 | $112,100 | $244,100 |
| 2021 | $10,583 | $356,200 | $112,100 | $244,100 |
| 2020 | $10,376 | $356,200 | $112,100 | $244,100 |
| 2019 | $10,269 | $356,200 | $112,100 | $244,100 |
| 2018 | $10,191 | $356,200 | $112,100 | $244,100 |
| 2017 | $9,927 | $356,200 | $112,100 | $244,100 |
| 2016 | $9,778 | $356,200 | $112,100 | $244,100 |
| 2015 | $9,664 | $356,200 | $112,100 | $244,100 |
| 2014 | $9,568 | $356,200 | $112,100 | $244,100 |
Agents Affiliated with this Home
-
Lisa Carrick

Seller's Agent in 2022
Lisa Carrick
EXP Realty, LLC
(609) 682-0474
3 in this area
139 Total Sales
-
John Wuertz

Buyer's Agent in 2022
John Wuertz
BHHS Fox & Roach
(856) 912-3219
2 in this area
358 Total Sales
-
Mark McKenna

Seller's Agent in 2021
Mark McKenna
EXP Realty, LLC
(856) 229-4052
3 in this area
747 Total Sales
-
Robert Greenblatt

Seller's Agent in 2018
Robert Greenblatt
Weichert Corporate
(856) 296-4131
2 in this area
526 Total Sales
-
Michael Hopper
M
Buyer's Agent in 2018
Michael Hopper
Keller Williams Realty - Cherry Hill
(609) 472-9073
Map
Source: Bright MLS
MLS Number: 1000214854
APN: 24-01102-08-00006
- 1303 Augusta Cir Unit 1303
- 1807 Augusta Cir Unit 1807
- 405A Cypress Point Cir Unit 405A
- 402B Cypress Point Cir Unit 402B
- 707A Cypress Point Cir
- 300 Keatley Dr
- 103 Ramblewood Pkwy
- 134 Ramblewood Pkwy
- 551 Norwood Rd
- 0 Atrium Way
- 213 St David
- 213 Saint David Dr
- 1404 Arrowwood Ct
- 1203 Bittersweet Ct
- 145 Cobblestone Dr
- 1206 Roberts Ln
- 12 Apple Way
- 25 Viburnum Ln
- 3703 Elberta Ln
- 13 Tulip Ct
