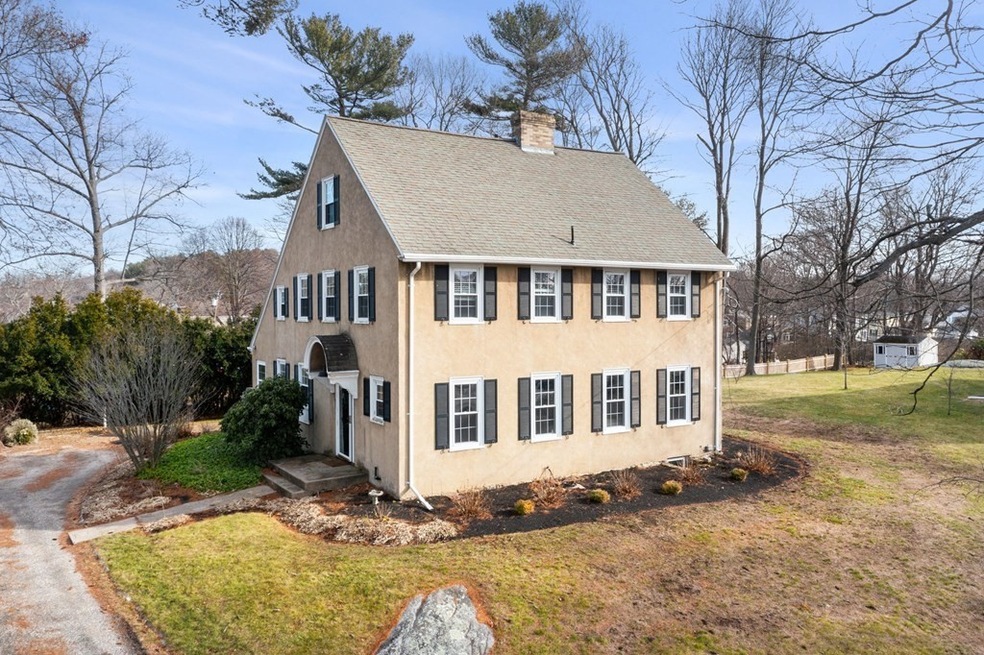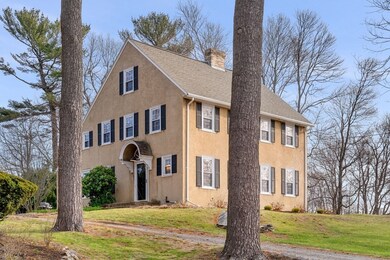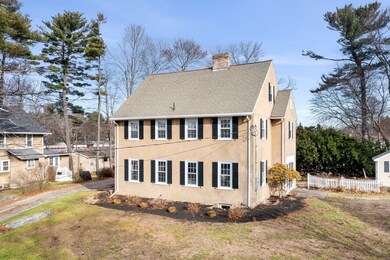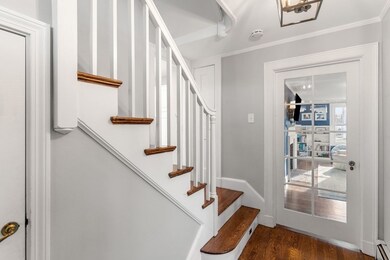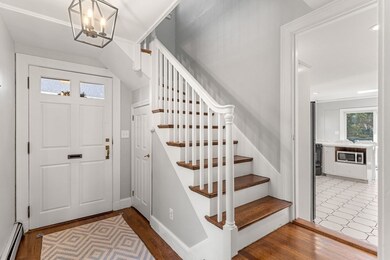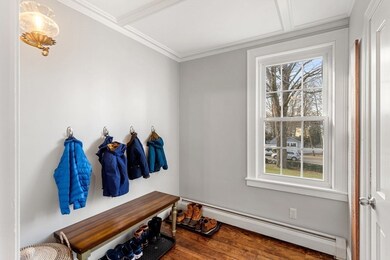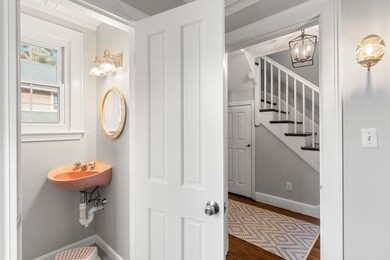
6 Corning St Beverly, MA 01915
Montserrat NeighborhoodHighlights
- Colonial Architecture
- 2-minute walk to Montserrat
- Vaulted Ceiling
- Fireplace in Primary Bedroom
- Property is near public transit
- Wood Flooring
About This Home
As of March 2023If you love a home with loads of character, look no further as this stately saltbox colonial is one of a kind. 6 Corning St comes equipped with 5 beds, and 2.5 baths spread out over 2500 sq ft of living space. The main level has an ideal floorplan for entertaining and every day living. The living room is large and is anchored by a fireplace and charming built ins. The kitchen has a great footprint and is large enough to entertain a crowd at the peninsula while you whip up dinner. Who wouldn't appreciate a nice bonus room off the dining room to use as an office, playroom, etc? Head upstairs to find 3 large bedrooms with the primary having a walk in closet and a fireplace which adds to this already charming home. The 3rd level is fully finished with 2 bedrooms sharing a jack and jill bathroom. Oh, and did I mention that this home is located 200 yards from an MBTA station and less than 1 mile to the beach, downtown Beverly, and 128? Truly a location that is tough to beat!
Home Details
Home Type
- Single Family
Est. Annual Taxes
- $7,893
Year Built
- Built in 1900
Lot Details
- 0.35 Acre Lot
- Gentle Sloping Lot
- Property is zoned R10
Parking
- 1 Car Detached Garage
- Off-Street Parking
Home Design
- Colonial Architecture
- Stone Foundation
- Shingle Roof
- Rubber Roof
Interior Spaces
- 2,526 Sq Ft Home
- Wet Bar
- Vaulted Ceiling
- Sliding Doors
- Mud Room
- Living Room with Fireplace
- 2 Fireplaces
- Bonus Room
Kitchen
- Range
- Dishwasher
- Trash Compactor
- Disposal
Flooring
- Wood
- Ceramic Tile
- Vinyl
Bedrooms and Bathrooms
- 5 Bedrooms
- Fireplace in Primary Bedroom
- Primary bedroom located on second floor
- Walk-In Closet
- Bathtub with Shower
Laundry
- Dryer
- Washer
Unfinished Basement
- Basement Fills Entire Space Under The House
- Exterior Basement Entry
- Laundry in Basement
Outdoor Features
- Patio
- Outdoor Storage
Location
- Property is near public transit
Schools
- Hannah Elementary School
Utilities
- Window Unit Cooling System
- Heating System Uses Oil
- Baseboard Heating
- 200+ Amp Service
- Oil Water Heater
Listing and Financial Details
- Assessor Parcel Number M:0032 B:0043 L:,4186084
Similar Homes in Beverly, MA
Home Values in the Area
Average Home Value in this Area
Mortgage History
| Date | Status | Loan Amount | Loan Type |
|---|---|---|---|
| Closed | $320,000 | Unknown |
Property History
| Date | Event | Price | Change | Sq Ft Price |
|---|---|---|---|---|
| 03/31/2023 03/31/23 | Sold | $830,000 | +7.1% | $329 / Sq Ft |
| 01/24/2023 01/24/23 | Pending | -- | -- | -- |
| 01/18/2023 01/18/23 | For Sale | $774,900 | +11.5% | $307 / Sq Ft |
| 08/14/2020 08/14/20 | Sold | $695,000 | -3.5% | $352 / Sq Ft |
| 07/03/2020 07/03/20 | Pending | -- | -- | -- |
| 05/26/2020 05/26/20 | For Sale | $719,900 | -- | $365 / Sq Ft |
Tax History Compared to Growth
Tax History
| Year | Tax Paid | Tax Assessment Tax Assessment Total Assessment is a certain percentage of the fair market value that is determined by local assessors to be the total taxable value of land and additions on the property. | Land | Improvement |
|---|---|---|---|---|
| 2025 | $8,656 | $787,600 | $456,900 | $330,700 |
| 2024 | $8,188 | $729,100 | $398,400 | $330,700 |
| 2023 | $7,893 | $701,000 | $369,100 | $331,900 |
| 2022 | $7,581 | $622,900 | $291,000 | $331,900 |
| 2021 | $6,971 | $548,900 | $277,300 | $271,600 |
| 2020 | $6,407 | $499,400 | $251,900 | $247,500 |
| 2019 | $6,313 | $477,900 | $230,400 | $247,500 |
Agents Affiliated with this Home
-
Justin Repp

Seller's Agent in 2023
Justin Repp
Keller Williams Realty Evolution
(978) 273-6680
7 in this area
106 Total Sales
-
Michael Selbst

Buyer's Agent in 2023
Michael Selbst
Gibson Sotheby's International Realty
(617) 504-9159
1 in this area
67 Total Sales
-
Joel Margolis

Seller's Agent in 2020
Joel Margolis
J. Barrett & Company
(978) 922-5900
2 in this area
35 Total Sales
Map
Source: MLS Property Information Network (MLS PIN)
MLS Number: 73071459
APN: BEVE M:0032 B:0043 L:
- 115 Odell Ave
- 58 Lakeshore Ave
- 23 Warren St
- 49 Parramatta Rd
- 110 Essex St
- 10 Mckinley Ave
- 14 East St
- 7 Beaver St
- 33 Baker Ave Unit 1
- 343 Cabot St
- 401 Cabot St Unit 2
- 9 Swan St
- 11 Herrick St
- 69 Hale St Unit 1
- 28 Mechanic St
- 56 Dane St Unit 2
- 162 Park St Unit 1
- 27 Whitehall Cir
- 19 Pond St
- 348 Rantoul St Unit 305
