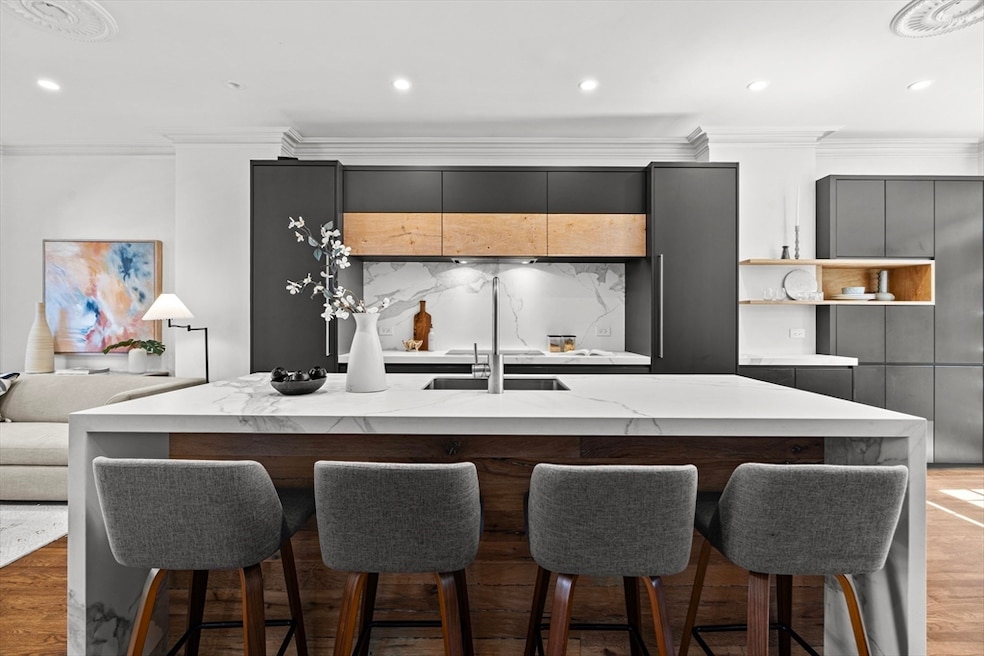
6 Dartmouth Place Boston, MA 02116
South End NeighborhoodEstimated payment $21,574/month
Highlights
- Medical Services
- Granite Flooring
- Property is near public transit
- City View
- Deck
- 2-minute walk to James Hayes Park
About This Home
Welcome to 6 Dartmouth Place, a distinguished residence in South End's coveted Golden Triangle neighborhood. This meticulously renovated 3-bed, 2.5-bath home blends timeless historic charm with sophisticated modern living. The property showcases exquisite original plaster moldings, artfully preserved to honor the home's heritage. Flooded with natural light, the parlor-level chef’s kitchen featured in Boston Magazine (2019), is a true showpiece, offering custom banquette seating that opens to a large back deck and seamless flow to a private, sun-drenched patio. A full living level is designed for effortless entertaining, complete with a gas fireplace, wet bar, and direct access to a beautifully landscaped patio with large parking spot and EV hook up. Upstairs features two spacious bedrooms and a full bath, while the top-level primary suite boasts a custom walk-in closet and en suite bathroom. The private roofdeck breathtaking panoramic city views. A rare South End offering!
Open House Schedule
-
Sunday, September 07, 202512:00 to 1:30 pm9/7/2025 12:00:00 PM +00:009/7/2025 1:30:00 PM +00:00Add to Calendar
Home Details
Home Type
- Single Family
Est. Annual Taxes
- $25,318
Year Built
- Built in 2018
Lot Details
- 1,095 Sq Ft Lot
- Property is zoned R1
Home Design
- Manufactured Home on a slab
- Victorian Architecture
- Brick Exterior Construction
- Stone Foundation
- Rubber Roof
Interior Spaces
- 2,160 Sq Ft Home
- Wet Bar
- 1 Fireplace
- City Views
Kitchen
- Range
- Freezer
- Dishwasher
- Wine Refrigerator
- Disposal
Flooring
- Wood
- Granite
Bedrooms and Bathrooms
- 3 Bedrooms
Laundry
- Dryer
- Washer
Parking
- 1 Car Parking Space
- Off-Street Parking
- Deeded Parking
Outdoor Features
- Deck
- Enclosed Patio or Porch
Location
- Property is near public transit
Utilities
- Forced Air Heating and Cooling System
- 4 Cooling Zones
- 4 Heating Zones
Listing and Financial Details
- Assessor Parcel Number W:04 P:00162 S:000,3348512
Community Details
Overview
- No Home Owners Association
- South End Subdivision
Amenities
- Medical Services
- Shops
Recreation
- Park
Map
Home Values in the Area
Average Home Value in this Area
Tax History
| Year | Tax Paid | Tax Assessment Tax Assessment Total Assessment is a certain percentage of the fair market value that is determined by local assessors to be the total taxable value of land and additions on the property. | Land | Improvement |
|---|---|---|---|---|
| 2025 | $29,063 | $2,509,800 | $866,500 | $1,643,300 |
| 2024 | $29,166 | $2,675,800 | $845,000 | $1,830,800 |
| 2023 | $27,635 | $2,573,100 | $812,600 | $1,760,500 |
| 2022 | $26,331 | $2,420,100 | $781,600 | $1,638,500 |
| 2021 | $24,362 | $2,283,200 | $737,400 | $1,545,800 |
| 2020 | $23,451 | $2,220,700 | $656,800 | $1,563,900 |
| 2019 | $22,732 | $2,156,700 | $546,500 | $1,610,200 |
| 2018 | $21,950 | $2,094,500 | $546,500 | $1,548,000 |
| 2017 | $21,115 | $1,993,900 | $546,500 | $1,447,400 |
| 2016 | $20,121 | $1,829,200 | $546,500 | $1,282,700 |
| 2015 | $19,835 | $1,637,900 | $384,800 | $1,253,100 |
| 2014 | $18,391 | $1,461,900 | $384,800 | $1,077,100 |
Property History
| Date | Event | Price | Change | Sq Ft Price |
|---|---|---|---|---|
| 09/03/2025 09/03/25 | For Sale | $3,600,000 | -- | $1,667 / Sq Ft |
Purchase History
| Date | Type | Sale Price | Title Company |
|---|---|---|---|
| Deed | -- | -- | |
| Deed | $1,320,000 | -- | |
| Deed | -- | -- | |
| Deed | $1,050,000 | -- | |
| Deed | $600,000 | -- |
Mortgage History
| Date | Status | Loan Amount | Loan Type |
|---|---|---|---|
| Previous Owner | $400,000 | Purchase Money Mortgage | |
| Previous Owner | $650,000 | Purchase Money Mortgage | |
| Previous Owner | $80,000 | No Value Available | |
| Previous Owner | $156,000 | No Value Available | |
| Previous Owner | $40,000 | No Value Available |
Similar Homes in the area
Source: MLS Property Information Network (MLS PIN)
MLS Number: 73425159
APN: CBOS-000000-000004-000162
- 6 Dartmouth Place Unit 6
- 103 Appleton St Unit 3
- 44 Dartmouth St Unit 1
- 75 Appleton St Unit 3
- 150 Chandler St Unit 6
- 26 Dartmouth St Unit 1
- 2 Clarendon St Unit 606
- 193 W Canton St Unit 2
- 567 Tremont St Unit 20
- 70 Clarendon St Unit 1
- 171 Warren Ave Unit 2
- 143 W Canton St Unit 3
- 596 Tremont St Unit 2
- 75 Clarendon St Unit 505
- 58 Chandler St
- 17 Cazenove St Unit 404
- 9 Appleton St Unit 406
- 82 Berkeley St Unit 5
- 18 Milford St Unit 2
- 85 Pembroke St Unit 1
- 120 Appleton St Unit 2
- 123 Warren Ave Unit 2
- 94 Appleton St Unit 1
- 23 Dartmouth Place Unit 3
- 87 Appleton St Unit 2
- 133 Appleton St Unit 2
- 32 Clarendon St Unit 1
- 36 Dartmouth St Unit 5
- 147 Appleton St Unit 2
- 28 Dartmouth St Unit 1
- 2 Clarendon St
- 67 Appleton St
- 2 Clarendon St Unit 102
- 57 Appleton St Unit PH3
- 57 Appleton St Unit PH
- 357 Columbus Ave Unit 51
- 48 Appleton St
- 48 Appleton St Unit 1
- 296 Columbus Ave Unit 2
- 296 Columbus Ave Unit 1C






