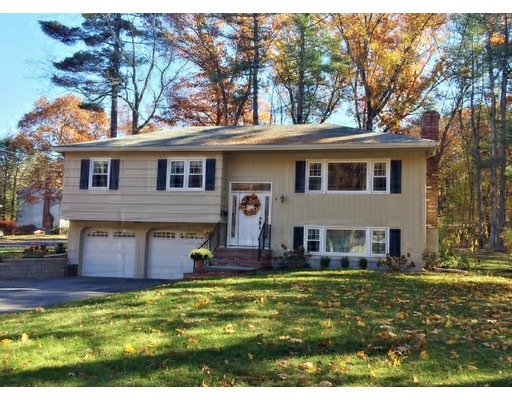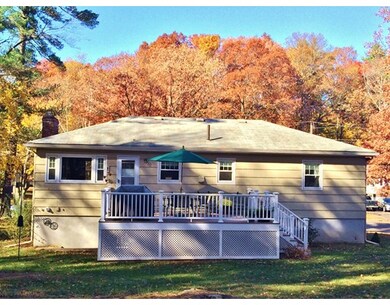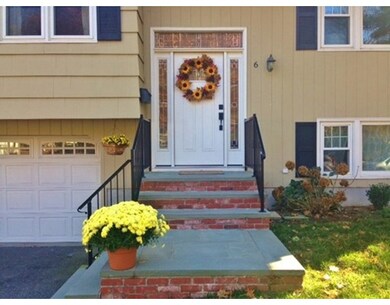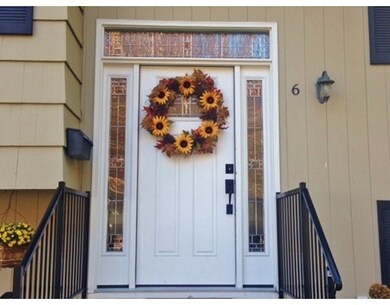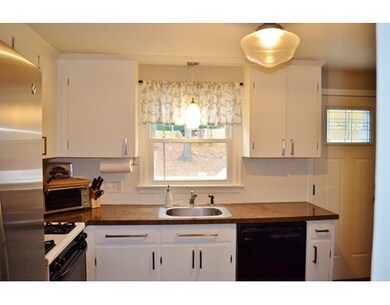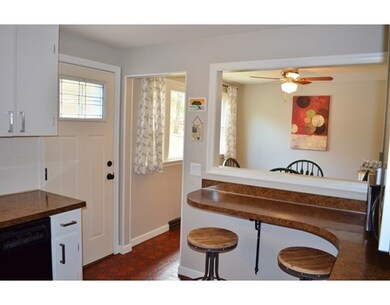
6 Dartmouth Rd Franklin, MA 02038
Estimated Value: $573,000 - $612,000
About This Home
As of January 2016NEW PRICE! Winter's coming & this home has plenty of features to make your winter easier & warmer - 2 car garage, newer windows, 2 yr GAS furnace w/ coil for future AC, & 2 fireplaces. 2 levels of living lend space to spread out. Location is ideal- desirable neighborhood w/ TOWN WATER & SEWER & minutes to the Train. Roof, windows, doors, including the gorgeous front entry assembly, paint, garage doors, stone wall, stone walk/steps, iron rail, composite deck ,Elec, removal of many tall trees, & much needed landscaping have all been done within the last 4-7 years. The yard has undergone a major cleanup, creating new outdoor enjoyment areas with many new plants/shrubs. Recent paint has brightened up the home's interior, including woodwork! Newer interior doors, additions to the Kitchen - paint on cabinets, hardware & additional row of cabinets, updated baths w/ tile floors, including new shower in the lower level round out the list of recent improvements. Act now!
Last Agent to Sell the Property
Berkshire Hathaway HomeServices Commonwealth Real Estate Listed on: 11/04/2015

Ownership History
Purchase Details
Purchase Details
Home Financials for this Owner
Home Financials are based on the most recent Mortgage that was taken out on this home.Similar Homes in the area
Home Values in the Area
Average Home Value in this Area
Purchase History
| Date | Buyer | Sale Price | Title Company |
|---|---|---|---|
| Kevin Sawyer Lt | -- | -- | |
| Sawyer Kevin A | $339,000 | -- |
Mortgage History
| Date | Status | Borrower | Loan Amount |
|---|---|---|---|
| Open | Kevin Sawyer Lt | $334,400 | |
| Previous Owner | Sawyer Kevin A | $305,100 | |
| Previous Owner | Ekstrom Brett E | $282,254 | |
| Previous Owner | Ormond Richard H | $412,500 |
Property History
| Date | Event | Price | Change | Sq Ft Price |
|---|---|---|---|---|
| 01/26/2016 01/26/16 | Sold | $339,000 | -0.3% | $256 / Sq Ft |
| 12/04/2015 12/04/15 | Pending | -- | -- | -- |
| 11/30/2015 11/30/15 | Price Changed | $339,900 | -2.9% | $257 / Sq Ft |
| 11/18/2015 11/18/15 | For Sale | $349,900 | 0.0% | $264 / Sq Ft |
| 11/15/2015 11/15/15 | Pending | -- | -- | -- |
| 11/04/2015 11/04/15 | For Sale | $349,900 | +19.4% | $264 / Sq Ft |
| 08/30/2013 08/30/13 | Sold | $293,000 | -0.6% | $283 / Sq Ft |
| 07/04/2013 07/04/13 | Pending | -- | -- | -- |
| 06/14/2013 06/14/13 | For Sale | $294,900 | -- | $285 / Sq Ft |
Tax History Compared to Growth
Tax History
| Year | Tax Paid | Tax Assessment Tax Assessment Total Assessment is a certain percentage of the fair market value that is determined by local assessors to be the total taxable value of land and additions on the property. | Land | Improvement |
|---|---|---|---|---|
| 2025 | $6,528 | $561,800 | $243,700 | $318,100 |
| 2024 | $5,850 | $496,200 | $243,700 | $252,500 |
| 2023 | $5,739 | $456,200 | $254,200 | $202,000 |
| 2022 | $5,458 | $388,500 | $210,100 | $178,400 |
| 2021 | $5,026 | $343,100 | $206,000 | $137,100 |
| 2020 | $5,106 | $351,900 | $221,400 | $130,500 |
| 2019 | $4,847 | $330,600 | $200,200 | $130,400 |
| 2018 | $4,792 | $327,100 | $209,900 | $117,200 |
| 2017 | $4,515 | $309,700 | $192,500 | $117,200 |
| 2016 | $4,433 | $305,700 | $205,400 | $100,300 |
| 2015 | $4,182 | $281,800 | $181,500 | $100,300 |
| 2014 | $3,923 | $271,500 | $171,200 | $100,300 |
Agents Affiliated with this Home
-
Eleanor Osborn

Seller's Agent in 2016
Eleanor Osborn
Berkshire Hathaway HomeServices Commonwealth Real Estate
(508) 654-1855
24 Total Sales
-
Donna Marie Cox

Buyer's Agent in 2016
Donna Marie Cox
Coldwell Banker Realty - Westwood
(508) 962-7239
8 Total Sales
-
Patrice O Neil
P
Seller's Agent in 2013
Patrice O Neil
RE/MAX
(508) 740-3055
8 Total Sales
Map
Source: MLS Property Information Network (MLS PIN)
MLS Number: 71928090
APN: FRAN-000261-000000-000084
- 13 Mackintosh St
- 266 Pleasant St
- 251 Lincoln St
- 103 Grey Wolf Dr
- 137 Grey Wolf Dr
- 31 Greystone Rd
- 311 Main St
- 52 Pleasant St
- 300 Maple St
- 0 Upper Union St Unit 73230551
- 1 Lily Way
- 60 Milliken Ave
- 120 Union St Unit 1
- 189 School St
- 20 Stubb St
- 22-24 Stubb St
- 3 Dogwood Cir
- 72 E Central St Unit 301
- 90 E Central St Unit 103
- 90 E Central St Unit 205
