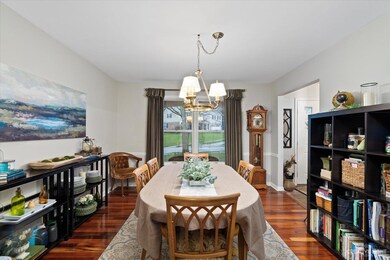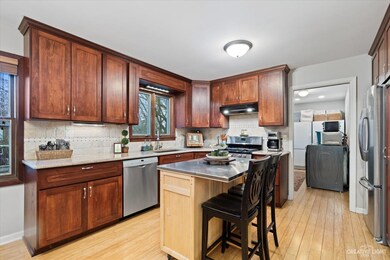
6 Dorchester Ct Unit 1 Sugar Grove, IL 60554
Prestbury NeighborhoodEstimated Value: $465,000 - $490,000
Highlights
- Community Lake
- Property is near a park
- Wood Flooring
- Clubhouse
- Recreation Room
- Screened Porch
About This Home
As of May 2022Beautiful home in popular Prestbury in Sugar Grove is now for sale! Simply gorgeous, well kept and neutrally decorated. Dorchester Court is a quiet court full of lovely homes and friendly neighbors! Check out all these fantastic features! Updated kitchen with quartz countertops, stylish backsplash, stainless steel appliances and custom 42" cherry cabinets. Kitchen is open to the family room with wood burning fireplace. Wonderful screened in porch overlooks the backyard, complete with mature landscaping and paver patio. Spacious living and dining rooms with hardwood floors and abundant natural light. Laundry is located on the first floor (also plumbed for laundry on the second floor!) Upstairs find the spacious owners suite with vaulted ceiling, office or sitting room, TONS of closet space, bathroom with dual sinks, separate shower with dual heads, and jetted tub. There is a smart "flex" room upstairs which makes a great little art studio, but can also be a great additional office. (This could also be the spot for a second floor laundry). Bedrooms 2,3 & 4 also generously sized with plentiful closet space. Two additional bathrooms on the second floor, one with a tub, the other just a shower. Huge finished basement makes a great place for movies, games, all kinds of fun. There is also room for storage! All of this and so close to park/playground, clubhouse, pool, bike trails, tennis and golf!
Last Agent to Sell the Property
Keller Williams Innovate - Aurora License #475125832 Listed on: 04/14/2022

Home Details
Home Type
- Single Family
Est. Annual Taxes
- $8,783
Year Built
- Built in 1979
Lot Details
- 0.26
HOA Fees
- $140 Monthly HOA Fees
Parking
- 2.5 Car Attached Garage
- Garage Transmitter
- Garage Door Opener
- Parking Space is Owned
Interior Spaces
- 3,181 Sq Ft Home
- 2-Story Property
- Ceiling Fan
- Wood Burning Fireplace
- Fireplace With Gas Starter
- Family Room with Fireplace
- Living Room
- Formal Dining Room
- Recreation Room
- Bonus Room
- Screened Porch
- Wood Flooring
- Partially Finished Basement
- Basement Fills Entire Space Under The House
Kitchen
- Range
- Microwave
- Dishwasher
- Stainless Steel Appliances
- Disposal
Bedrooms and Bathrooms
- 4 Bedrooms
- 4 Potential Bedrooms
- Walk-In Closet
- Dual Sinks
- Separate Shower
Laundry
- Laundry Room
- Laundry on upper level
- Dryer
- Washer
- Sink Near Laundry
Outdoor Features
- Tideland Water Rights
- Screened Patio
Schools
- Fearn Elementary School
- Herget Middle School
- West Aurora High School
Utilities
- Central Air
- Heating System Uses Natural Gas
Additional Features
- 0.26 Acre Lot
- Property is near a park
Listing and Financial Details
- Homeowner Tax Exemptions
Community Details
Overview
- Association fees include insurance, clubhouse, pool, scavenger
- Nicki Association, Phone Number (630) 466-1576
- Prestbury Subdivision
- Property managed by PCA
- Community Lake
Amenities
- Clubhouse
Recreation
- Tennis Courts
- Community Pool
Ownership History
Purchase Details
Home Financials for this Owner
Home Financials are based on the most recent Mortgage that was taken out on this home.Purchase Details
Home Financials for this Owner
Home Financials are based on the most recent Mortgage that was taken out on this home.Purchase Details
Purchase Details
Home Financials for this Owner
Home Financials are based on the most recent Mortgage that was taken out on this home.Purchase Details
Home Financials for this Owner
Home Financials are based on the most recent Mortgage that was taken out on this home.Similar Homes in Sugar Grove, IL
Home Values in the Area
Average Home Value in this Area
Purchase History
| Date | Buyer | Sale Price | Title Company |
|---|---|---|---|
| Quizon Oliver | $405,000 | Jordan Legal Group | |
| Hunt Jeffrey H | $305,000 | Chicago Title | |
| Roberts Jennifer O | -- | Chicago Title Insurance Co | |
| Roberts James M | $306,000 | First American Title | |
| Markham Benjamin F | $188,500 | Law Title Ins Co Inc |
Mortgage History
| Date | Status | Borrower | Loan Amount |
|---|---|---|---|
| Open | Quizon Oliver | $30,500 | |
| Open | Quizon Oliver | $324,000 | |
| Previous Owner | Hunt Jeffrey H | $244,000 | |
| Previous Owner | Roberts Jennifer O | $175,600 | |
| Previous Owner | Roberts James M | $205,000 | |
| Previous Owner | Roberts James M | $220,000 | |
| Previous Owner | Roberts James M | $244,500 | |
| Previous Owner | Markham Benjamin F | $248,000 | |
| Previous Owner | Markham Benjamin F | $75,000 | |
| Previous Owner | Markham Benjamin F | $10,500 | |
| Previous Owner | Markham Benjamin F | $169,650 |
Property History
| Date | Event | Price | Change | Sq Ft Price |
|---|---|---|---|---|
| 05/31/2022 05/31/22 | Sold | $405,000 | +1.3% | $127 / Sq Ft |
| 04/17/2022 04/17/22 | Pending | -- | -- | -- |
| 04/14/2022 04/14/22 | For Sale | $400,000 | +31.1% | $126 / Sq Ft |
| 07/17/2020 07/17/20 | Sold | $305,000 | -3.1% | $96 / Sq Ft |
| 06/20/2020 06/20/20 | Pending | -- | -- | -- |
| 05/27/2020 05/27/20 | For Sale | $314,900 | -- | $99 / Sq Ft |
Tax History Compared to Growth
Tax History
| Year | Tax Paid | Tax Assessment Tax Assessment Total Assessment is a certain percentage of the fair market value that is determined by local assessors to be the total taxable value of land and additions on the property. | Land | Improvement |
|---|---|---|---|---|
| 2023 | $8,641 | $126,763 | $32,593 | $94,170 |
| 2022 | $8,056 | $113,848 | $30,090 | $83,758 |
| 2021 | $7,837 | $108,344 | $28,635 | $79,709 |
| 2020 | $8,783 | $118,682 | $28,024 | $90,658 |
| 2019 | $8,839 | $114,802 | $27,108 | $87,694 |
| 2018 | $9,199 | $115,711 | $25,058 | $90,653 |
| 2017 | $8,996 | $110,506 | $23,931 | $86,575 |
| 2016 | $8,857 | $105,636 | $22,876 | $82,760 |
| 2015 | -- | $98,284 | $21,284 | $77,000 |
| 2014 | -- | $93,980 | $20,352 | $73,628 |
| 2013 | -- | $94,968 | $20,566 | $74,402 |
Agents Affiliated with this Home
-
Kathy Brothers

Seller's Agent in 2022
Kathy Brothers
Keller Williams Innovate - Aurora
(630) 201-4664
6 in this area
510 Total Sales
-
Brent Wilk

Buyer's Agent in 2022
Brent Wilk
Wilk Real Estate
(312) 968-2358
3 in this area
692 Total Sales
-
Linda Hoss

Seller's Agent in 2020
Linda Hoss
Keller Williams Innovate - Aurora
(630) 606-7362
38 in this area
127 Total Sales
-

Seller Co-Listing Agent in 2020
Elizabeth Sloniger
Keller Williams Innovate
Map
Source: Midwest Real Estate Data (MRED)
MLS Number: 11375199
APN: 14-10-401-014
- 27 Hillcrest Dr
- 35 Walnut Cir
- 740 Manor Hill Place
- 8 Buckingham Dr
- 11 Hardwick Ct
- 684 Greenfield Rd
- 22 Cedar Gate Cir
- 792 Black Walnut Dr
- 706 Brighton Dr
- 11 Hanover Ln
- 4 Birchwood Ct
- 769 Brighton Dr
- 731 Queens Gate Cir Unit 1
- 868 Edgewood Dr
- 744 Merrill New Rd
- 896 Black Walnut Dr
- 933 Lakeridge Ct
- 947 Lakeridge Ct
- 750 Tudor Ct
- 1920 Glenwood Cir Unit B
- 6 Dorchester Ct Unit 1
- 7 Dorchester Ct Unit 1
- 5 Dorchester Ct
- 18 Hathaway Crescent
- 16 Hathaway Crescent Unit CS
- 15 Dorchester Ct
- 4 Dorchester Ct
- 16 Dorchester Ct
- 19 Hathaway Crescent
- 14 Dorchester Ct Unit 1
- 9 Dorchester Ct
- 27 Hathaway Crescent
- 13 Dorchester Ct Unit 5
- 17 Dorchester Ct
- 14 Hathaway Crescent
- 10 Dorchester Ct
- 2 Dorchester Ct Unit 1
- 18 Dorchester Ct
- 1 Hathaway Crescent
- 11 Dorchester Ct






