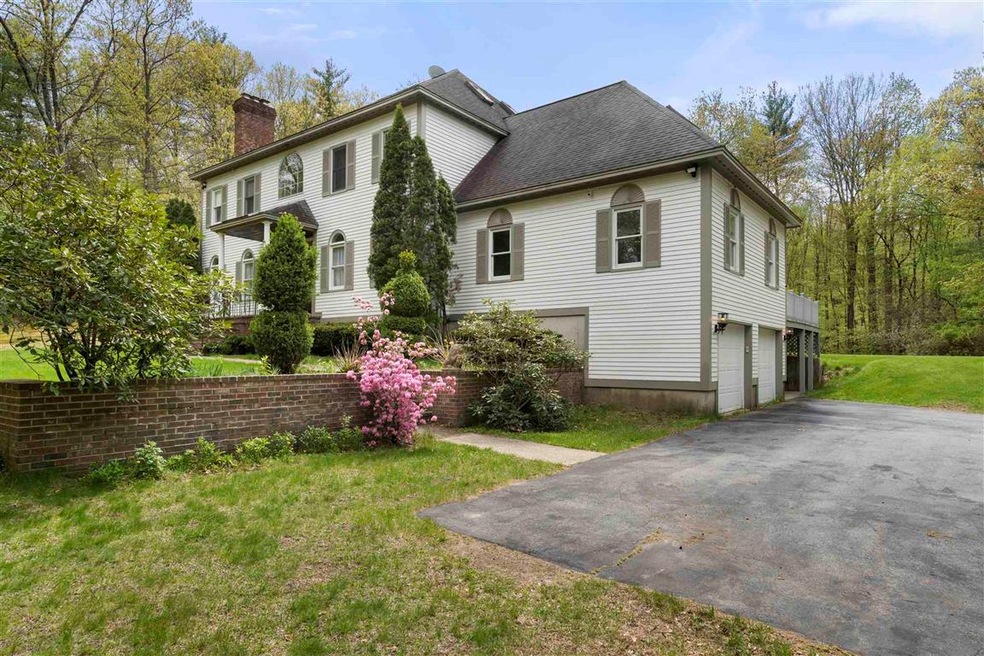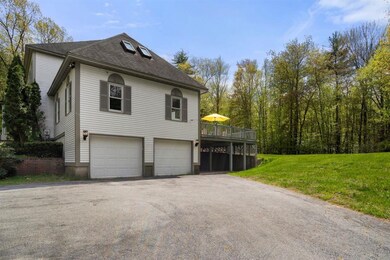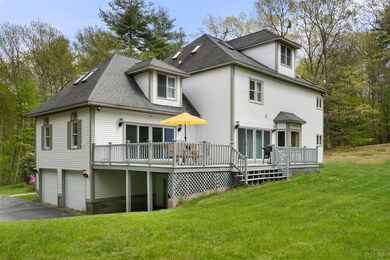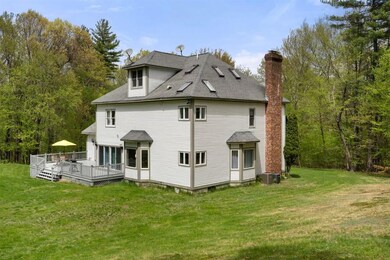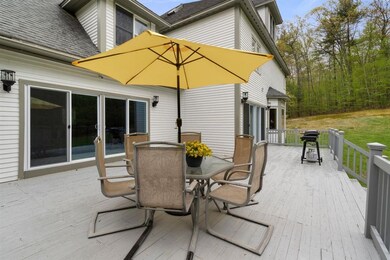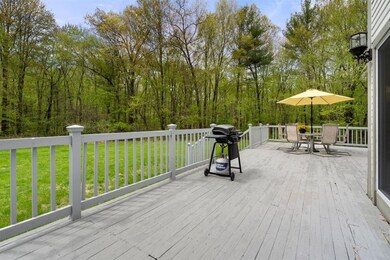
6 Farmington Rd Amherst, NH 03031
Estimated Value: $837,000 - $993,550
Highlights
- 13.25 Acre Lot
- Countryside Views
- Stream or River on Lot
- Colonial Architecture
- Multiple Fireplaces
- Wooded Lot
About This Home
As of July 2021New to the market! This Custom Built one owner home is nestled on a 13.25 acre private wooded lot. Enter the home through the formal front door which opens to a sundrenched granite floor foyer with a central staircase and grand view of the 2nd to 3rd floor custom spiral staircase. To the left is a formal front to back living room featuring hardwood floors and fireplace. Just beyond is a large open eat-in kitchen with granite counters, Italian marble flooring, cherry cabinets and new appliances. 9' ceilings throughout offer for the open relaxed feel. Enjoy formal dining off the kitchen overlooking the private back yard. The home has a designated office and family room over the garage. 4 bedrooms cover the second floor, 2 of them being oversized. The Master Bedroom has a fireplace, large personal bath with Jacuzzi tub, shower and walk in closet. The free standing spiral staircase to the third floor leads to a great open concept bonus/game room with skylights. Enjoy the outdoors on the full length back deck. The Partially finished walk out basement has more potential along with access to the 2 car garage. Private showings upon request. Delayed showings to start Friday, 05/14/2021 at 12:00noon
Last Agent to Sell the Property
Coldwell Banker Realty Nashua License #060697 Listed on: 05/11/2021

Home Details
Home Type
- Single Family
Est. Annual Taxes
- $10,956
Year Built
- Built in 1993
Lot Details
- 13.25 Acre Lot
- Cul-De-Sac
- Level Lot
- Wooded Lot
Parking
- 2 Car Direct Access Garage
- Dry Walled Garage
- Automatic Garage Door Opener
Home Design
- Colonial Architecture
- Poured Concrete
- Wood Frame Construction
- Shingle Roof
- Clap Board Siding
Interior Spaces
- 3-Story Property
- Cathedral Ceiling
- Skylights
- Multiple Fireplaces
- Wood Burning Fireplace
- Gas Fireplace
- Dining Area
- Countryside Views
- Unfinished Basement
- Interior Basement Entry
- Attic
Kitchen
- Stove
- Dishwasher
- Kitchen Island
Flooring
- Wood
- Carpet
- Marble
- Ceramic Tile
Bedrooms and Bathrooms
- 4 Bedrooms
- Walk-In Closet
- Bathroom on Main Level
Laundry
- Dryer
- Washer
Schools
- Jacques Memorial Elementary School
- Milford Middle School
- Milford High School
Utilities
- Forced Air Heating System
- Heating System Uses Oil
- 200+ Amp Service
- Drilled Well
- Electric Water Heater
- Septic Tank
- Leach Field
- High Speed Internet
- Cable TV Available
Additional Features
- Doors are 32 inches wide or more
- Stream or River on Lot
Listing and Financial Details
- Tax Lot 4Q
- 25% Total Tax Rate
Ownership History
Purchase Details
Home Financials for this Owner
Home Financials are based on the most recent Mortgage that was taken out on this home.Similar Homes in Amherst, NH
Home Values in the Area
Average Home Value in this Area
Purchase History
| Date | Buyer | Sale Price | Title Company |
|---|---|---|---|
| Tufts-Mccarthy Tucker | $650,000 | None Available |
Mortgage History
| Date | Status | Borrower | Loan Amount |
|---|---|---|---|
| Open | Mccarthy Tucker | $675,000 | |
| Closed | Tufts-Mccarthy Tucker | $520,000 | |
| Previous Owner | Katsoulis George | $499,000 | |
| Previous Owner | Katsoulis George | $495,500 | |
| Previous Owner | Katsoulis George | $483,000 |
Property History
| Date | Event | Price | Change | Sq Ft Price |
|---|---|---|---|---|
| 07/07/2021 07/07/21 | Sold | $650,000 | 0.0% | $151 / Sq Ft |
| 05/17/2021 05/17/21 | Pending | -- | -- | -- |
| 05/11/2021 05/11/21 | For Sale | $649,900 | -- | $151 / Sq Ft |
Tax History Compared to Growth
Tax History
| Year | Tax Paid | Tax Assessment Tax Assessment Total Assessment is a certain percentage of the fair market value that is determined by local assessors to be the total taxable value of land and additions on the property. | Land | Improvement |
|---|---|---|---|---|
| 2024 | $16,328 | $689,834 | $105,234 | $584,600 |
| 2023 | $15,294 | $689,834 | $105,234 | $584,600 |
| 2022 | $14,347 | $690,103 | $105,503 | $584,600 |
| 2021 | $13,900 | $689,825 | $105,625 | $584,200 |
| 2020 | $5,230 | $431,843 | $72,743 | $359,100 |
| 2019 | $11,215 | $431,843 | $72,743 | $359,100 |
| 2018 | $12,618 | $431,671 | $72,571 | $359,100 |
| 2017 | $9,943 | $431,905 | $72,805 | $359,100 |
| 2016 | $4,417 | $431,905 | $72,805 | $359,100 |
| 2015 | $12,342 | $432,151 | $72,851 | $359,300 |
| 2014 | $11,773 | $431,242 | $72,942 | $358,300 |
| 2013 | $11,631 | $431,242 | $72,942 | $358,300 |
Agents Affiliated with this Home
-
Ken Phillips

Seller's Agent in 2021
Ken Phillips
Coldwell Banker Realty Nashua
(603) 365-5817
5 in this area
51 Total Sales
-
Tucker Mccarthy

Buyer's Agent in 2021
Tucker Mccarthy
Coldwell Banker Realty Nashua
(800) 450-7784
4 in this area
138 Total Sales
Map
Source: PrimeMLS
MLS Number: 4860120
APN: MFRD-000054-000000-000004
- 145 Hollis Rd
- 38 Peacock Brook Ln Unit 19
- 99 Stable Rd
- 9 Old Nashua Rd Unit B1
- 9 Old Nashua Rd Unit A-2
- 9 Old Nashua Rd Unit A-3
- 107 Ponemah Rd Unit 1
- 445 Silver Lake Rd
- 10 Mountain View Ct
- 54 Truell Rd
- 31 Emerson Ln
- 33 Truell Rd
- 304 Silver Lake Rd
- 9 Emerson Ln
- 43 Alsun Dr
- 377 Nashua St
- 25 Hickory Dr
- 8 Fox Run Rd
- 35 Fletcher Ln
- 18 Tonella Rd Unit 3
- 6 Farmington Rd
- 4 Farmington Rd
- 2 Farmington Rd
- 3 Farmington Rd
- 1 Farmington Rd
- 15 Ponemah Hill Rd
- 13 Ponemah Hill Rd
- 7 Farmington Rd
- 12 Ponemah Hill Rd
- 16 Ponemah Hill Rd
- 5 Farmington Rd
- 10 Ponemah Hill Rd
- 10 Ponemah Hill Rd Unit Ponema
- 19 Ponemah Hill Rd
- 29 Wyman Ln
- 7 Ponemah Hill Rd
- 22 Ponemah Hill Rd
- 8 Ponemah Hill Rd
- 25 Ponemah Hill Rd
- 14 Ponemah Hill Rd
