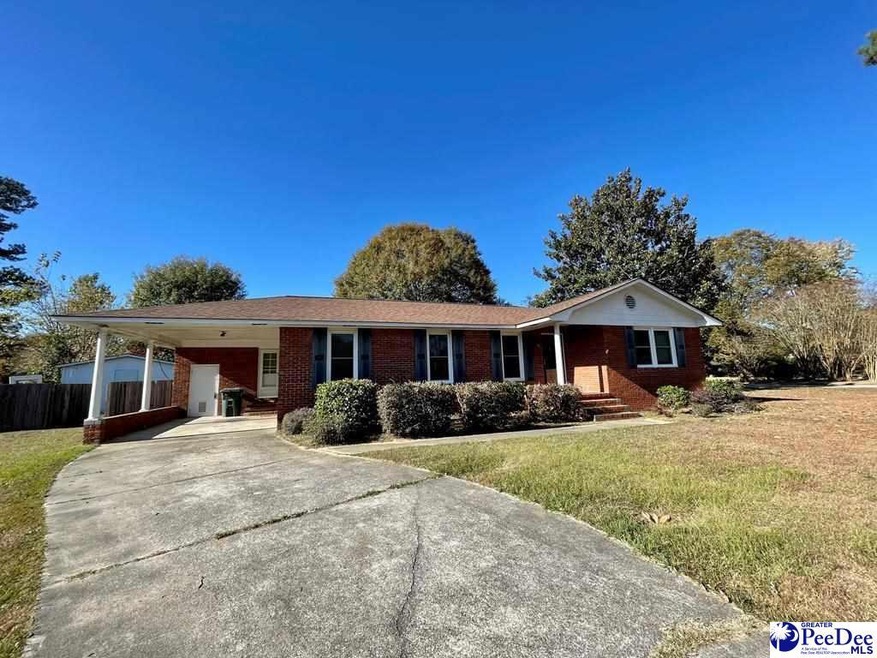
6 Fern Ct Sumter, SC 29150
Highlights
- Ranch Style House
- Great Room
- Living Room
- Wood Flooring
- Brick Veneer
- Central Heating and Cooling System
About This Home
As of January 2022Three-bedroom two bath house. A must see. Call your local realtor today .
Last Agent to Sell the Property
SALE NON-MEMBER
NON MEMBER SALE (201) Listed on: 10/06/2021
Home Details
Home Type
- Single Family
Est. Annual Taxes
- $950
Year Built
- Built in 1974
Parking
- 1 Car Garage
Home Design
- Ranch Style House
- Brick Veneer
- Composition Shingle
Interior Spaces
- 1,865 Sq Ft Home
- Ceiling Fan
- Great Room
- Living Room
- Dining Room
Kitchen
- Range<<rangeHoodToken>>
- <<microwave>>
- Dishwasher
Flooring
- Wood
- Carpet
- Vinyl
Bedrooms and Bathrooms
- 3 Bedrooms
- 2 Full Bathrooms
Schools
- Sumter High School
Additional Features
- 0.41 Acre Lot
- Central Heating and Cooling System
Listing and Financial Details
- Assessor Parcel Number 2041101010
Ownership History
Purchase Details
Home Financials for this Owner
Home Financials are based on the most recent Mortgage that was taken out on this home.Purchase Details
Home Financials for this Owner
Home Financials are based on the most recent Mortgage that was taken out on this home.Similar Homes in Sumter, SC
Home Values in the Area
Average Home Value in this Area
Purchase History
| Date | Type | Sale Price | Title Company |
|---|---|---|---|
| Deed | $200,000 | Curtis & Croft Llc | |
| Deed | $152,000 | -- |
Mortgage History
| Date | Status | Loan Amount | Loan Type |
|---|---|---|---|
| Open | $204,600 | VA | |
| Closed | $204,600 | VA | |
| Previous Owner | $146,100 | VA | |
| Previous Owner | $158,837 | VA | |
| Previous Owner | $155,268 | VA | |
| Previous Owner | $104,000 | New Conventional | |
| Previous Owner | $25,000 | Unknown |
Property History
| Date | Event | Price | Change | Sq Ft Price |
|---|---|---|---|---|
| 01/31/2022 01/31/22 | Sold | $200,000 | +2.6% | $107 / Sq Ft |
| 12/03/2021 12/03/21 | Pending | -- | -- | -- |
| 10/06/2021 10/06/21 | For Sale | $194,900 | +28.2% | $105 / Sq Ft |
| 09/06/2013 09/06/13 | Sold | $152,000 | -1.9% | $81 / Sq Ft |
| 08/14/2013 08/14/13 | Pending | -- | -- | -- |
| 07/29/2013 07/29/13 | For Sale | $154,900 | -- | $83 / Sq Ft |
Tax History Compared to Growth
Tax History
| Year | Tax Paid | Tax Assessment Tax Assessment Total Assessment is a certain percentage of the fair market value that is determined by local assessors to be the total taxable value of land and additions on the property. | Land | Improvement |
|---|---|---|---|---|
| 2024 | $4,642 | $12,340 | $1,650 | $10,690 |
| 2023 | $4,642 | $12,340 | $1,650 | $10,690 |
| 2022 | $3,722 | $9,940 | $1,650 | $8,290 |
| 2021 | $3,315 | $9,940 | $1,650 | $8,290 |
| 2020 | $3,315 | $8,620 | $1,650 | $6,970 |
| 2019 | $3,300 | $8,620 | $1,650 | $6,970 |
| 2018 | $3,316 | $8,620 | $1,650 | $6,970 |
| 2017 | $3,338 | $8,620 | $1,650 | $6,970 |
| 2016 | $3,297 | $8,620 | $1,650 | $6,970 |
| 2015 | $1,161 | $5,720 | $1,100 | $4,620 |
| 2014 | $1,161 | $5,720 | $1,100 | $4,620 |
| 2013 | -- | $5,110 | $1,100 | $4,010 |
Agents Affiliated with this Home
-
S
Seller's Agent in 2022
SALE NON-MEMBER
NON MEMBER SALE (201)
-
Tammy Jackson

Buyer's Agent in 2022
Tammy Jackson
Brand Name Real Estate
(843) 229-6664
139 Total Sales
-
J
Seller's Agent in 2013
Jan Epps
Coldwell Banker Residential Brokerage
-
K
Buyer's Agent in 2013
Karen Gentile
ERA-Wilder Realty-Sumter
Map
Source: Pee Dee REALTOR® Association
MLS Number: 20220330
APN: 204-11-01-010
- 503 Mimosa Rd
- 820 Bay Blossom Ave
- 2206 Graystone Dr
- 765 Henderson St
- 105 Haile St
- 1132 Oriole Cir
- 685 Red Bud Cir
- 1 English St
- 911 Sassafras Dr
- 570 Pringle Dr
- 704 Henderson St
- 63 Paisley Park
- 2720 Fenimore Dr
- 1879 Coral Way#1873
- 2026 Gion St --18 Doors To Sell
- 2722 Powhatan Dr
- 593 Covington St
- 1040 Jessamine Trail
- 15 Walton St
- 960 Jessamine Trail
