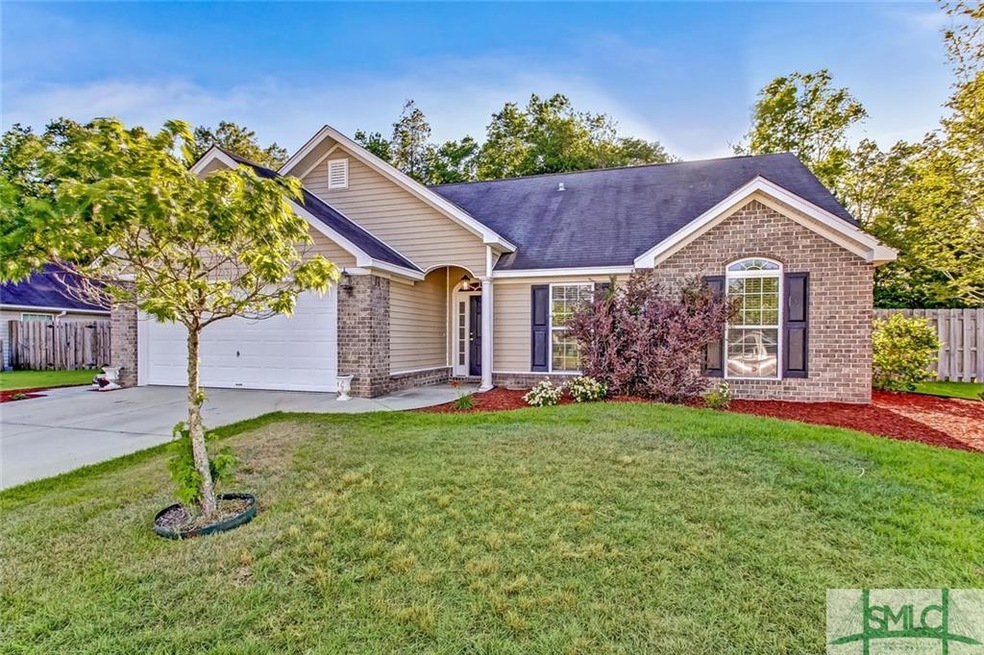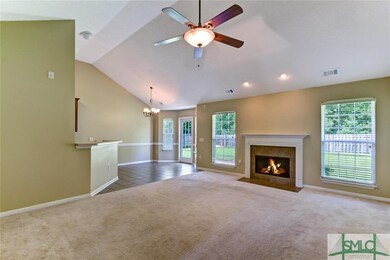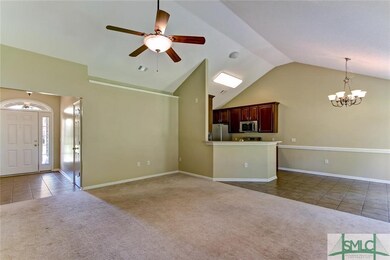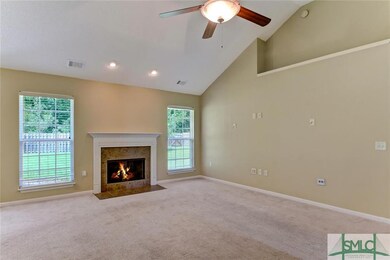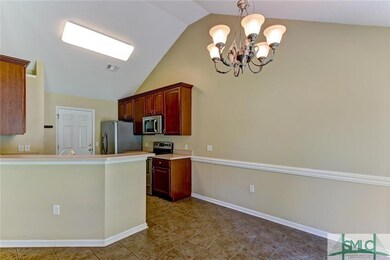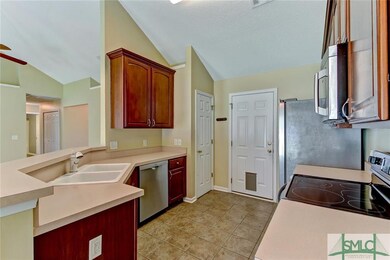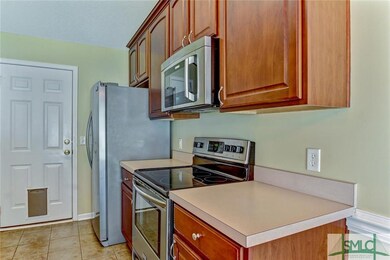
6 Fieldstone Ct Savannah, GA 31419
Berwick NeighborhoodHighlights
- Primary Bedroom Suite
- Community Pool
- Fenced Yard
- Traditional Architecture
- Tennis Courts
- 2 Car Attached Garage
About This Home
As of May 2023Located in Savannah's beautiful Stonebridge community, this 3 bed 2 bath home features a spacious floor plan including an inviting living room with cozy fireplace as well as a dine in kitchen complete with a generous pantry, breakfast bar, and plenty of cabinet and counter space for ample storage. The home's master suite boasts a lovely tray ceiling and private bath offering desired double vanity, linen closet, and a tub/shower combo. Entertain friends from the privacy of your fenced backyard and patio or take advantage of neighborhood amenities including a community pool, playground, and tennis courts. Conveniently located near restaurants and shopping with easy interstate access. A must see!
Last Agent to Sell the Property
Keller Williams Coastal Area P License #277893 Listed on: 09/06/2017

Home Details
Home Type
- Single Family
Est. Annual Taxes
- $4,011
Year Built
- Built in 2004
Lot Details
- 0.25 Acre Lot
- Fenced Yard
- Wood Fence
- Sprinkler System
HOA Fees
- $67 Monthly HOA Fees
Home Design
- Traditional Architecture
- Brick Exterior Construction
- Slab Foundation
- Composition Roof
Interior Spaces
- 1,360 Sq Ft Home
- 1-Story Property
- Recessed Lighting
- Factory Built Fireplace
- Living Room with Fireplace
- Washer and Dryer Hookup
Kitchen
- Breakfast Bar
- Oven or Range
- Range Hood
- Microwave
- Plumbed For Ice Maker
- Dishwasher
- Disposal
Bedrooms and Bathrooms
- 3 Bedrooms
- Primary Bedroom Suite
- 2 Full Bathrooms
- Dual Vanity Sinks in Primary Bathroom
- Bathtub with Shower
Parking
- 2 Car Attached Garage
- Automatic Garage Door Opener
Utilities
- Central Air
- Heat Pump System
- Electric Water Heater
Listing and Financial Details
- Assessor Parcel Number 1-1008D-01-046
Community Details
Recreation
- Tennis Courts
- Community Playground
- Community Pool
Ownership History
Purchase Details
Home Financials for this Owner
Home Financials are based on the most recent Mortgage that was taken out on this home.Purchase Details
Home Financials for this Owner
Home Financials are based on the most recent Mortgage that was taken out on this home.Purchase Details
Home Financials for this Owner
Home Financials are based on the most recent Mortgage that was taken out on this home.Purchase Details
Home Financials for this Owner
Home Financials are based on the most recent Mortgage that was taken out on this home.Purchase Details
Home Financials for this Owner
Home Financials are based on the most recent Mortgage that was taken out on this home.Purchase Details
Purchase Details
Similar Homes in Savannah, GA
Home Values in the Area
Average Home Value in this Area
Purchase History
| Date | Type | Sale Price | Title Company |
|---|---|---|---|
| Limited Warranty Deed | -- | -- | |
| Warranty Deed | $321,000 | -- | |
| Warranty Deed | $210,500 | -- | |
| Warranty Deed | $168,000 | -- | |
| Warranty Deed | $150,000 | -- | |
| Interfamily Deed Transfer | -- | -- | |
| Deed | -- | -- | |
| Deed | $189,900 | -- | |
| Warranty Deed | $154,200 | -- |
Mortgage History
| Date | Status | Loan Amount | Loan Type |
|---|---|---|---|
| Open | $286,200 | New Conventional | |
| Previous Owner | $165,600 | New Conventional | |
| Previous Owner | $173,544 | VA | |
| Previous Owner | $147,283 | FHA | |
| Previous Owner | $144,570 | New Conventional | |
| Previous Owner | $30,000 | New Conventional |
Property History
| Date | Event | Price | Change | Sq Ft Price |
|---|---|---|---|---|
| 05/22/2023 05/22/23 | Sold | $321,000 | +7.7% | $236 / Sq Ft |
| 04/26/2023 04/26/23 | For Sale | $298,000 | +41.6% | $219 / Sq Ft |
| 02/19/2021 02/19/21 | Sold | $210,500 | -0.9% | $155 / Sq Ft |
| 02/04/2021 02/04/21 | Pending | -- | -- | -- |
| 02/04/2021 02/04/21 | For Sale | $212,500 | +26.5% | $156 / Sq Ft |
| 10/27/2017 10/27/17 | Sold | $168,000 | -4.0% | $124 / Sq Ft |
| 10/09/2017 10/09/17 | Pending | -- | -- | -- |
| 09/06/2017 09/06/17 | For Sale | $175,000 | +16.7% | $129 / Sq Ft |
| 10/12/2012 10/12/12 | Sold | $150,000 | 0.0% | $111 / Sq Ft |
| 09/07/2012 09/07/12 | Pending | -- | -- | -- |
| 08/08/2012 08/08/12 | For Sale | $150,000 | -- | $111 / Sq Ft |
Tax History Compared to Growth
Tax History
| Year | Tax Paid | Tax Assessment Tax Assessment Total Assessment is a certain percentage of the fair market value that is determined by local assessors to be the total taxable value of land and additions on the property. | Land | Improvement |
|---|---|---|---|---|
| 2024 | $4,011 | $98,600 | $28,000 | $70,600 |
| 2023 | $3,057 | $86,240 | $20,000 | $66,240 |
| 2022 | $1,807 | $79,920 | $20,000 | $59,920 |
| 2021 | $1,943 | $62,480 | $13,440 | $49,040 |
| 2020 | $1,815 | $61,000 | $13,440 | $47,560 |
| 2019 | $1,965 | $63,320 | $13,440 | $49,880 |
| 2018 | $1,864 | $61,400 | $13,440 | $47,960 |
| 2017 | $1,827 | $55,400 | $13,440 | $41,960 |
| 2016 | $1,934 | $54,840 | $13,440 | $41,400 |
| 2015 | $1,954 | $55,360 | $13,440 | $41,920 |
| 2014 | -- | $55,920 | $0 | $0 |
Agents Affiliated with this Home
-
Colleen Mullin-Park

Seller's Agent in 2023
Colleen Mullin-Park
Keller Williams Coastal Area P
(607) 316-0810
2 in this area
81 Total Sales
-
Chelsey O'Herron

Buyer's Agent in 2023
Chelsey O'Herron
Realty One Group Inclusion
(912) 312-2444
3 in this area
103 Total Sales
-
Jennifer Jablonski

Seller's Agent in 2021
Jennifer Jablonski
RE/MAX
(912) 506-6116
1 in this area
17 Total Sales
-

Buyer's Agent in 2021
stephanie tutt
Keller Williams Coastal Area P
-
Heather Murphy

Seller's Agent in 2017
Heather Murphy
Keller Williams Coastal Area P
(912) 335-3956
12 in this area
775 Total Sales
-
James Zarycki

Buyer's Agent in 2017
James Zarycki
Keller Williams Coastal Area P
(912) 463-3437
1 in this area
99 Total Sales
Map
Source: Savannah Multi-List Corporation
MLS Number: 178861
APN: 11008D01046
- 349 Stonebridge Cir
- 103 Travertine Cir
- 83 Travertine Cir
- 374 Stonebridge Cir
- 17 Travertine Cir
- 13 Copper Ct
- 7 River Rock Rd
- 63 Stonelake Cir
- 1 Flint Ct
- 817 Granite Ln
- 122 Carlisle Way
- 183 Laguna Way
- 161 Carlisle Way
- 162 W Tahoe Dr
- 97 Reese Way
- 210 Parkview Ct
- 3 Reese Way
- 214 Carlisle Way
- 39 Reese Way
- 47 Reese Way
