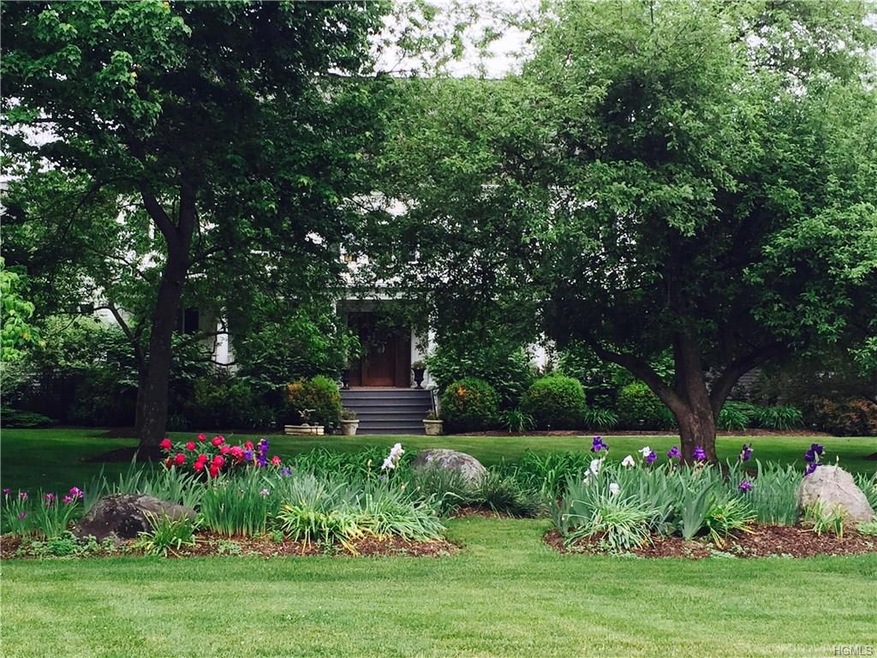
6 Forrest Way Poughkeepsie, NY 12603
LaGrange NeighborhoodHighlights
- 1.72 Acre Lot
- Colonial Architecture
- Private Lot
- Arlington High School Rated A-
- Deck
- Cathedral Ceiling
About This Home
As of April 2023This Beautiful Lagrange custom built colonial with rocking chair front porch is sited on an amazing park like setting surrounded by flower gardens and professional landscaping. The cooks delight kitchen with solid-wood cherry cabinetry, stainless steel appliances, granite counters and butlers pantry leads into the massive dining room which makes this home ideal for entertaining. Fireplaces grace both the living room and great room. The spacious master bedroom has his and hers walk in closets. Spa like master bath with a claw foot tub and travertine tile. Connecting to the master bedroom is a 5th bedroom or bonus room with its own staircase to the first floor. Gather on the expansive back deck to take in the professionally landscaped yard with mature plantings and gardens. Also, there is a walk up attic, loads of storage, custom finishes, crown moldings and a security system. Conveniently located just minutes from the Taconic State Parkway in a quiet upscale cul-de-sac.
Last Agent to Sell the Property
Serhant LLC Brokerage Phone: 845-473-1650 License #30MI0792049 Listed on: 02/02/2018

Last Buyer's Agent
Non Non OneKey Agent
Non-Member MLS
Home Details
Home Type
- Single Family
Est. Annual Taxes
- $19,557
Year Built
- Built in 1998
Lot Details
- 1.72 Acre Lot
- Cul-De-Sac
- Private Lot
- Level Lot
Parking
- 3 Car Attached Garage
Home Design
- Colonial Architecture
- Farmhouse Style Home
- Block Exterior
- Vinyl Siding
Interior Spaces
- 5,364 Sq Ft Home
- 2-Story Property
- Cathedral Ceiling
- 2 Fireplaces
- Entrance Foyer
- Formal Dining Room
- Wood Flooring
- Unfinished Basement
- Basement Fills Entire Space Under The House
- Home Security System
Kitchen
- Eat-In Kitchen
- Oven
- Microwave
- Dishwasher
- Granite Countertops
Bedrooms and Bathrooms
- 4 Bedrooms
- Walk-In Closet
- 4 Full Bathrooms
Laundry
- Dryer
- Washer
Outdoor Features
- Deck
- Porch
Schools
- Noxon Road Elementary School
- Lagrange Middle School
- Arlington High School
Utilities
- Forced Air Heating and Cooling System
- Heating System Uses Oil
- Well
- Septic Tank
Listing and Financial Details
- Assessor Parcel Number 133400-6360-04-983168-0000
Ownership History
Purchase Details
Home Financials for this Owner
Home Financials are based on the most recent Mortgage that was taken out on this home.Purchase Details
Purchase Details
Similar Homes in Poughkeepsie, NY
Home Values in the Area
Average Home Value in this Area
Purchase History
| Date | Type | Sale Price | Title Company |
|---|---|---|---|
| Deed | $750,000 | None Available | |
| Deed | $860,000 | Robert Levine | |
| Deed | $77,500 | -- |
Mortgage History
| Date | Status | Loan Amount | Loan Type |
|---|---|---|---|
| Open | $500,000 | Purchase Money Mortgage | |
| Previous Owner | $410,000 | Adjustable Rate Mortgage/ARM | |
| Previous Owner | $152,326 | Unknown | |
| Previous Owner | $2,468 | Unknown | |
| Previous Owner | $120,000 | Unknown |
Property History
| Date | Event | Price | Change | Sq Ft Price |
|---|---|---|---|---|
| 04/27/2023 04/27/23 | Sold | $725,000 | -13.2% | $90 / Sq Ft |
| 04/14/2023 04/14/23 | Pending | -- | -- | -- |
| 07/01/2022 07/01/22 | For Sale | $835,000 | +42.7% | $104 / Sq Ft |
| 08/20/2018 08/20/18 | Sold | $585,000 | -19.9% | $109 / Sq Ft |
| 02/01/2018 02/01/18 | Pending | -- | -- | -- |
| 02/01/2018 02/01/18 | For Sale | $729,900 | -- | $136 / Sq Ft |
Tax History Compared to Growth
Tax History
| Year | Tax Paid | Tax Assessment Tax Assessment Total Assessment is a certain percentage of the fair market value that is determined by local assessors to be the total taxable value of land and additions on the property. | Land | Improvement |
|---|---|---|---|---|
| 2023 | $26,058 | $591,900 | $74,700 | $517,200 |
| 2022 | $25,121 | $591,900 | $74,700 | $517,200 |
| 2021 | $24,877 | $591,900 | $74,700 | $517,200 |
| 2020 | $20,624 | $591,900 | $74,700 | $517,200 |
| 2019 | $20,381 | $591,900 | $74,700 | $517,200 |
| 2018 | $19,932 | $569,100 | $74,700 | $494,400 |
| 2017 | $19,558 | $569,100 | $74,700 | $494,400 |
| 2016 | $19,285 | $569,100 | $74,700 | $494,400 |
| 2015 | -- | $569,100 | $74,700 | $494,400 |
| 2014 | -- | $569,100 | $74,700 | $494,400 |
Agents Affiliated with this Home
-

Seller's Agent in 2023
Bryce Gioia
McNiff Real Estate LTD
(845) 249-6029
-
Dan Axtmann

Buyer's Agent in 2023
Dan Axtmann
BHHS Hudson Valley Properties
(845) 473-1650
63 in this area
476 Total Sales
-
V
Buyer's Agent in 2023
Victoria Fishon
Evergreen 3 Realty Inc
-
Blake Michaud

Seller's Agent in 2018
Blake Michaud
Serhant LLC
(845) 797-3627
73 in this area
589 Total Sales
-
N
Buyer's Agent in 2018
Non Non OneKey Agent
Non-Member MLS
Map
Source: OneKey® MLS
MLS Number: KEY4804418
APN: 133400-6360-04-983168-0000
- 163 Smith Rd
- 83 Smith Rd
- 0 Smith Rd Unit KEY849857
- 18 Croft Hill Rd
- 312 Diddell Rd
- 8 High Acres Dr
- 508 Noxon Rd
- 19 Organ Hill Rd
- 27 Robinson Ln
- 113 Maloney Rd
- 484 Noxon Rd
- 8 Strawberry Ln
- 46 High Acres Dr
- 10 Todd Hill Rd
- 102 Simone Dr
- 3 Mark Vincent Dr
- 29 Hillview Dr
- 45 Manor Dr W
- 119 Stringham Rd Unit 54
- 119 Stringham Rd Unit 8
