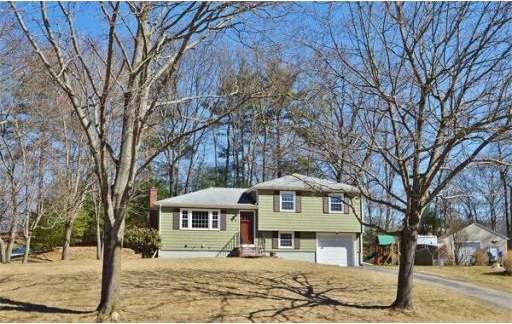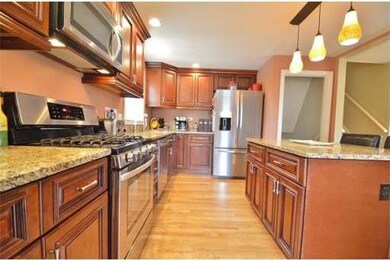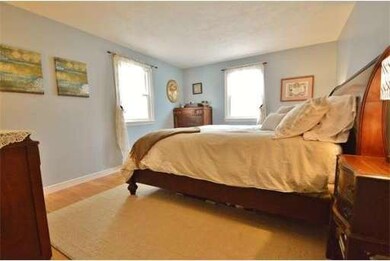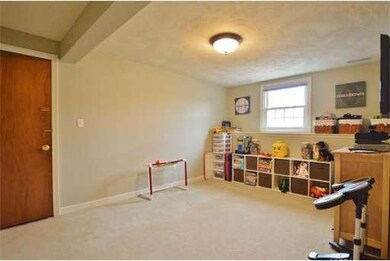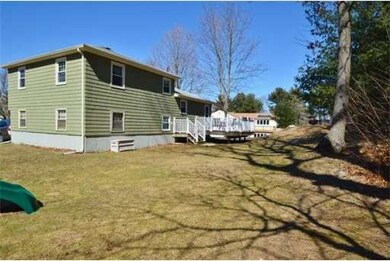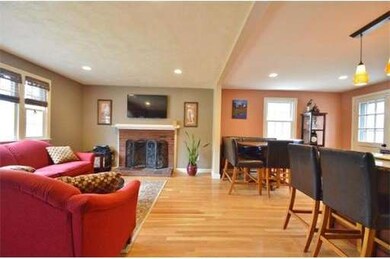
6 Gerard Cir Franklin, MA 02038
About This Home
As of May 2019I've got good news & I've got good news...1st- Spring is finally here. 2nd- I've just listed your future home. Take a look at this beautiful multi level home situated on a cul-de-sac in a sought after Keller/Sullivan school district neighborhood. Tons of updates/upgrades including a stunning new (12) eat-in kitchen w/ SS appliances, maple cabinets, granite counters, center island & pretty pendant lights. Inside, relax in the bright, open, living room w/ wood burning fireplace or step outside and enjoy the large composite deck (09) which overlooks the tree lined, private back yard. Added bonuses include: 1 car attached garage, updated bath (06), all new windows (08), stairs/walkway (09), gutters (09), exterior paint (09), new front & interior (solid six panel) doors (12), gleaming hardwoods, lower level play room, ample storage, town water/sewer & gas. Oh, and don't forget the new FHS opens this Fall so now is a perfect time to invest in Franklin. Inventory is down...don't wait!!
Last Buyer's Agent
Larry Spencer
Coldwell Banker Realty - Franklin License #449000492

Home Details
Home Type
Single Family
Est. Annual Taxes
$6,420
Year Built
1965
Lot Details
0
Listing Details
- Lot Description: Paved Drive
- Special Features: None
- Property Sub Type: Detached
- Year Built: 1965
Interior Features
- Has Basement: Yes
- Fireplaces: 1
- Number of Rooms: 7
- Amenities: Public Transportation, Shopping, Walk/Jog Trails, Golf Course, T-Station, University
- Electric: Circuit Breakers, 100 Amps
- Interior Amenities: Cable Available
- Basement: Interior Access
- Bedroom 2: Second Floor
- Bedroom 3: Second Floor
- Bathroom #1: Second Floor
- Kitchen: First Floor
- Laundry Room: Basement
- Living Room: First Floor
- Master Bedroom: Second Floor
- Master Bedroom Description: Flooring - Hardwood
Exterior Features
- Exterior: Wood
- Exterior Features: Deck - Composite
- Foundation: Poured Concrete
Garage/Parking
- Garage Parking: Attached, Garage Door Opener
- Garage Spaces: 1
- Parking: Off-Street, Tandem
- Parking Spaces: 4
Utilities
- Heat Zones: 1
- Hot Water: Tank
- Utility Connections: for Gas Range, for Gas Dryer
Ownership History
Purchase Details
Home Financials for this Owner
Home Financials are based on the most recent Mortgage that was taken out on this home.Similar Homes in the area
Home Values in the Area
Average Home Value in this Area
Purchase History
| Date | Type | Sale Price | Title Company |
|---|---|---|---|
| Deed | $327,500 | -- |
Mortgage History
| Date | Status | Loan Amount | Loan Type |
|---|---|---|---|
| Open | $397,996 | Stand Alone Refi Refinance Of Original Loan | |
| Closed | $407,483 | FHA | |
| Closed | $334,875 | New Conventional | |
| Closed | $250,000 | No Value Available | |
| Closed | $262,000 | Purchase Money Mortgage | |
| Closed | $65,500 | No Value Available |
Property History
| Date | Event | Price | Change | Sq Ft Price |
|---|---|---|---|---|
| 05/16/2019 05/16/19 | Sold | $415,000 | +4.0% | $262 / Sq Ft |
| 04/17/2019 04/17/19 | Pending | -- | -- | -- |
| 04/10/2019 04/10/19 | For Sale | $399,000 | +13.2% | $252 / Sq Ft |
| 06/25/2014 06/25/14 | Sold | $352,500 | 0.0% | $230 / Sq Ft |
| 05/19/2014 05/19/14 | Pending | -- | -- | -- |
| 04/08/2014 04/08/14 | Off Market | $352,500 | -- | -- |
| 04/02/2014 04/02/14 | For Sale | $349,900 | -- | $229 / Sq Ft |
Tax History Compared to Growth
Tax History
| Year | Tax Paid | Tax Assessment Tax Assessment Total Assessment is a certain percentage of the fair market value that is determined by local assessors to be the total taxable value of land and additions on the property. | Land | Improvement |
|---|---|---|---|---|
| 2025 | $6,420 | $552,500 | $326,900 | $225,600 |
| 2024 | $6,417 | $544,300 | $326,900 | $217,400 |
| 2023 | $6,110 | $485,700 | $278,600 | $207,100 |
| 2022 | $5,633 | $400,900 | $219,400 | $181,500 |
| 2021 | $5,727 | $390,900 | $246,300 | $144,600 |
| 2020 | $5,417 | $373,300 | $236,200 | $137,100 |
| 2019 | $5,320 | $362,900 | $226,100 | $136,800 |
| 2018 | $4,978 | $339,800 | $218,000 | $121,800 |
| 2017 | $4,720 | $323,700 | $201,900 | $121,800 |
| 2016 | $4,679 | $322,700 | $216,800 | $105,900 |
| 2015 | $4,627 | $311,800 | $205,900 | $105,900 |
| 2014 | $4,141 | $286,600 | $180,700 | $105,900 |
Agents Affiliated with this Home
-
N
Seller's Agent in 2019
Nathan Carlucci
Music Street Realty, LLC
-

Buyer's Agent in 2019
Adam Stivaletta
The Agency Boston
(781) 844-2149
117 Total Sales
-

Seller's Agent in 2014
Susan Morrison
RE/MAX
133 Total Sales
-
L
Buyer's Agent in 2014
Larry Spencer
Coldwell Banker Realty - Franklin
Map
Source: MLS Property Information Network (MLS PIN)
MLS Number: 71653583
APN: FRAN-000243-000000-000147
- 31 Greystone Rd
- 561 Lincoln St
- 1 Clearview Dr
- 266 Pleasant St
- 1 Lily Way
- 19 Mulberry Ln
- 336 Maple St
- 311 Main St
- 7 Acorn Place
- 10 Blueberry Ln
- 18 Oak St
- 91 Oliver Pond Cir Unit 3
- 83 Oliver Pond Cir Unit 7
- 11 Garfield St
- 0 Upper Union St Unit 73230551
- 913 Eagles Nest Way Unit 913
- 711 Eagles Nest Way Unit 711
- 76 Dean Ave
- 2 Farm Pond Ln
- 69 Milliken Ave Unit 17
