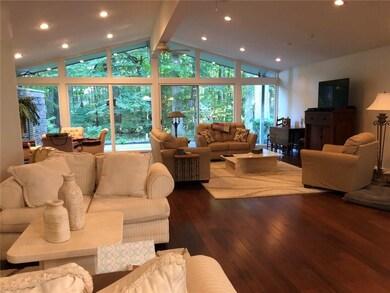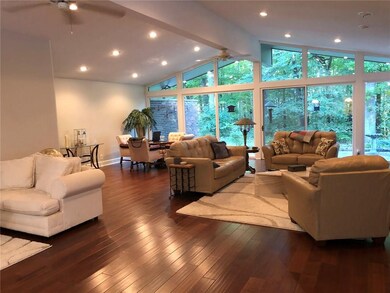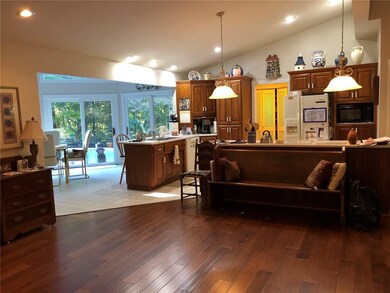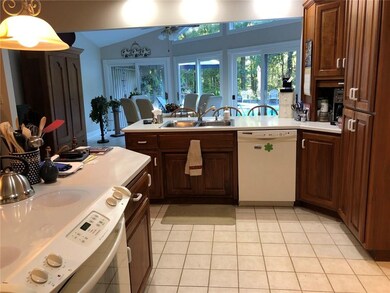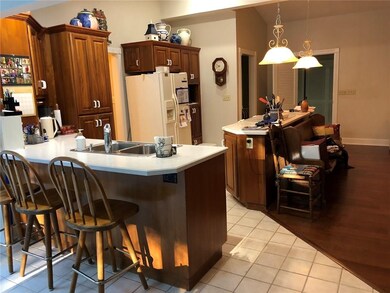
6 Glendon Rd Anderson, IN 46011
Highlights
- In Ground Pool
- Vaulted Ceiling
- Wood Flooring
- 1.27 Acre Lot
- Ranch Style House
- Wood Frame Window
About This Home
As of November 2024Lovely 3 bedroom, 3 full bath, one level home on 1.27 wooded acres. Open concept Great Room with vaulted ceilings and new hardwood floors open to the spacious kitchen w/ breakfast bar. Walls of windows overlook the trees and wildlife with gorgeous views. Natural sunlight abounds. Master BR w/ full bath plus 2 spacious additional bedrooms one with private access to the hall full bath. Beautiful den w/ built in bookshelves and a partially finished basement too. The home wraps around a lovely in ground pool. A unique house in a very special location. Its like living in the country without the drive.
Last Agent to Sell the Property
Scott Sparks
Central Indiana Appraisal Listed on: 10/24/2018
Last Buyer's Agent
Heather Upton
Keller Williams Indy Metro NE

Home Details
Home Type
- Single Family
Est. Annual Taxes
- $2,208
Year Built
- Built in 1963
Lot Details
- 1.27 Acre Lot
Parking
- 2 Car Attached Garage
Home Design
- Ranch Style House
- Brick Exterior Construction
- Block Foundation
Interior Spaces
- 3,750 Sq Ft Home
- Vaulted Ceiling
- Wood Frame Window
- Family or Dining Combination
- Wood Flooring
- Finished Basement
- Sump Pump
Kitchen
- Breakfast Bar
- Oven
- Electric Cooktop
- Dishwasher
- Disposal
Bedrooms and Bathrooms
- 3 Bedrooms
- 3 Full Bathrooms
Laundry
- Dryer
- Washer
Outdoor Features
- In Ground Pool
- Shed
- Outdoor Gas Grill
Utilities
- Forced Air Heating and Cooling System
- Heating System Uses Gas
- High-Efficiency Water Heater
- Gas Water Heater
- Septic Tank
- Cable TV Available
Community Details
- Woodlawn Heights Subdivision
Listing and Financial Details
- Assessor Parcel Number 481111102023000007
Ownership History
Purchase Details
Home Financials for this Owner
Home Financials are based on the most recent Mortgage that was taken out on this home.Purchase Details
Home Financials for this Owner
Home Financials are based on the most recent Mortgage that was taken out on this home.Similar Homes in Anderson, IN
Home Values in the Area
Average Home Value in this Area
Purchase History
| Date | Type | Sale Price | Title Company |
|---|---|---|---|
| Warranty Deed | -- | None Listed On Document | |
| Warranty Deed | $417,500 | None Listed On Document | |
| Warranty Deed | -- | None Available |
Mortgage History
| Date | Status | Loan Amount | Loan Type |
|---|---|---|---|
| Previous Owner | $74,000 | Credit Line Revolving | |
| Previous Owner | $259,617 | FHA | |
| Previous Owner | $262,163 | FHA | |
| Previous Owner | $50,000 | New Conventional | |
| Previous Owner | $25,000 | New Conventional |
Property History
| Date | Event | Price | Change | Sq Ft Price |
|---|---|---|---|---|
| 11/26/2024 11/26/24 | Sold | $417,500 | -2.9% | $119 / Sq Ft |
| 11/07/2024 11/07/24 | Pending | -- | -- | -- |
| 11/01/2024 11/01/24 | For Sale | $429,900 | +61.0% | $122 / Sq Ft |
| 03/27/2019 03/27/19 | Sold | $267,000 | -4.6% | $71 / Sq Ft |
| 02/25/2019 02/25/19 | Pending | -- | -- | -- |
| 12/12/2018 12/12/18 | Price Changed | $279,900 | -1.8% | $75 / Sq Ft |
| 11/19/2018 11/19/18 | Price Changed | $284,900 | -3.4% | $76 / Sq Ft |
| 11/01/2018 11/01/18 | Price Changed | $294,900 | -4.8% | $79 / Sq Ft |
| 10/24/2018 10/24/18 | For Sale | $309,900 | -- | $83 / Sq Ft |
Tax History Compared to Growth
Tax History
| Year | Tax Paid | Tax Assessment Tax Assessment Total Assessment is a certain percentage of the fair market value that is determined by local assessors to be the total taxable value of land and additions on the property. | Land | Improvement |
|---|---|---|---|---|
| 2024 | $3,337 | $297,100 | $36,500 | $260,600 |
| 2023 | $3,320 | $280,700 | $34,800 | $245,900 |
| 2022 | $3,265 | $281,800 | $33,500 | $248,300 |
| 2021 | $3,017 | $258,500 | $33,200 | $225,300 |
| 2020 | $2,970 | $246,900 | $31,600 | $215,300 |
| 2019 | $2,646 | $226,400 | $31,600 | $194,800 |
| 2018 | $2,558 | $209,100 | $31,600 | $177,500 |
| 2017 | $2,208 | $207,200 | $31,600 | $175,600 |
| 2016 | $2,453 | $231,500 | $31,600 | $199,900 |
| 2014 | $2,410 | $227,800 | $31,600 | $196,200 |
| 2013 | $2,410 | $230,300 | $31,600 | $198,700 |
Agents Affiliated with this Home
-
Justin Puckett

Seller's Agent in 2024
Justin Puckett
Keller Williams Indy Metro NE
(765) 274-9773
150 in this area
244 Total Sales
-
Taylor Puckett
T
Seller Co-Listing Agent in 2024
Taylor Puckett
Keller Williams Indy Metro NE
(765) 730-9126
121 in this area
200 Total Sales
-
C
Buyer's Agent in 2024
Candy Bair
RE/MAX
-
S
Seller's Agent in 2019
Scott Sparks
Central Indiana Appraisal
-
Jada Sparks

Seller Co-Listing Agent in 2019
Jada Sparks
Carpenter, REALTORS®
(317) 800-1747
95 in this area
226 Total Sales
-
H
Buyer's Agent in 2019
Heather Upton
Keller Williams Indy Metro NE
Map
Source: MIBOR Broker Listing Cooperative®
MLS Number: MBR21599565
APN: 48-11-11-102-023.000-007
- 115 Northshore Blvd
- 925 Forest Dr
- 2431 Highland Ave
- 1418 W 5th St
- 929 W 1st St
- 925 W 1st St
- 1819 W 6th St
- 1644 W 7th St
- 905 W 3rd St
- 710 Henry St
- Lot 30 Doe Meadow Dr
- Lot 33 Doe Meadow Dr
- Lot 28 Doe Meadow Dr
- Lot 34 Doe Meadow Dr
- 1306 Woodbine Dr
- 825 Arrow Ave
- 1023 W 7th St
- Lot 2 Vanderbilt Dr
- 1011 W 7th St
- 12 Windridge St

