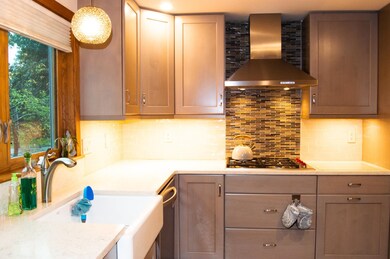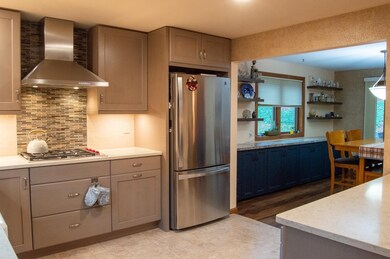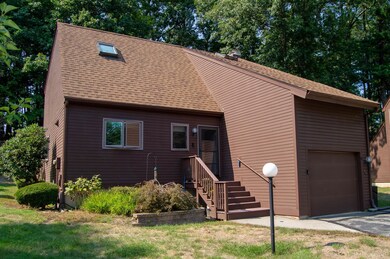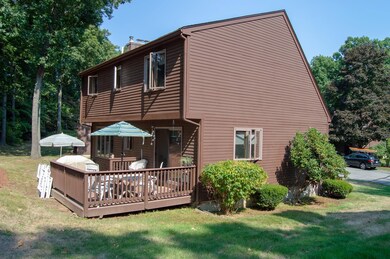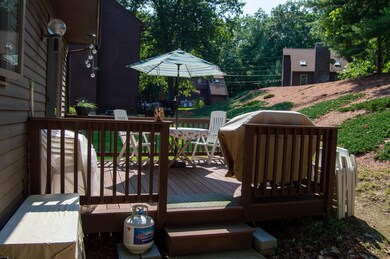
6 Grimsby Ln Unit U19 Nashua, NH 03063
Northwest Nashua NeighborhoodHighlights
- Clubhouse
- Contemporary Architecture
- Community Pool
- Deck
- Vaulted Ceiling
- Tennis Courts
About This Home
As of November 2022So Much To Love!! Come see this lovingly maintained detached condo in desirable Brittany Place. A beautiful custom built kitchen boasts Caeserstone quartz countertops, glass tile backsplash, under cabinet lighting, upgraded appliances including drawer microwave and Wolf gas cooktop. There is new Acacia vinyl plank flooring. More cabinets in the dining room which opens onto quiet deck. Large living room completes the first floor. Upstairs to 2 large bedrooms both with their own bathrooms. Vaulted ceilings with skylights make the rooms feel even more spacious. The primary bedroom has a secret attic room which could be finished as a book-nook or more closet space. A 1-car garage, full unfinished basement, lots of storage. You can choose where you'd like your laundry--in the basement or the 1/2 bath on the first floor--there are hookups in both places. Great location close to shopping, schools, highway. Condo community shares a pool and tennis courts.
Home Details
Home Type
- Single Family
Est. Annual Taxes
- $6,267
Year Built
- Built in 1983
Lot Details
- Cul-De-Sac
- Landscaped
- Level Lot
- Property is zoned R9
HOA Fees
- $450 Monthly HOA Fees
Parking
- 1 Car Direct Access Garage
- Parking Storage or Cabinetry
- Automatic Garage Door Opener
- Driveway
Home Design
- Contemporary Architecture
- Poured Concrete
- Wood Frame Construction
- Architectural Shingle Roof
- Clap Board Siding
- Radon Mitigation System
Interior Spaces
- 2-Story Property
- Vaulted Ceiling
- Ceiling Fan
- Skylights
- Fire and Smoke Detector
- Laundry on main level
Kitchen
- Oven
- Gas Cooktop
- Microwave
- Dishwasher
Flooring
- Carpet
- Vinyl Plank
- Vinyl
Bedrooms and Bathrooms
- 2 Bedrooms
- En-Suite Primary Bedroom
- Walk-In Closet
Unfinished Basement
- Basement Fills Entire Space Under The House
- Interior Basement Entry
- Laundry in Basement
Outdoor Features
- Deck
Schools
- Birch Hill Elementary School
- Elm Street Middle School
- Nashua High School North
Utilities
- Forced Air Heating System
- Heating System Uses Natural Gas
- 100 Amp Service
- Natural Gas Water Heater
- High Speed Internet
- Cable TV Available
Listing and Financial Details
- Exclusions: front door lock
- Tax Lot 19
- 23% Total Tax Rate
Community Details
Overview
- Association fees include landscaping, plowing, recreation, condo fee
- Brittany Place Subdivision
Amenities
- Clubhouse
Recreation
- Tennis Courts
- Community Pool
Ownership History
Purchase Details
Purchase Details
Home Financials for this Owner
Home Financials are based on the most recent Mortgage that was taken out on this home.Purchase Details
Home Financials for this Owner
Home Financials are based on the most recent Mortgage that was taken out on this home.Purchase Details
Home Financials for this Owner
Home Financials are based on the most recent Mortgage that was taken out on this home.Similar Homes in Nashua, NH
Home Values in the Area
Average Home Value in this Area
Purchase History
| Date | Type | Sale Price | Title Company |
|---|---|---|---|
| Quit Claim Deed | -- | None Available | |
| Quit Claim Deed | -- | None Available | |
| Warranty Deed | $390,000 | None Available | |
| Warranty Deed | $390,000 | None Available | |
| Condominium Deed | $285,000 | None Available | |
| Condominium Deed | $285,000 | None Available | |
| Warranty Deed | $179,900 | -- | |
| Warranty Deed | $179,900 | -- |
Mortgage History
| Date | Status | Loan Amount | Loan Type |
|---|---|---|---|
| Previous Owner | $312,000 | Purchase Money Mortgage | |
| Previous Owner | $228,000 | New Conventional | |
| Previous Owner | $134,000 | Stand Alone Refi Refinance Of Original Loan | |
| Previous Owner | $136,000 | New Conventional |
Property History
| Date | Event | Price | Change | Sq Ft Price |
|---|---|---|---|---|
| 11/01/2022 11/01/22 | Sold | $390,000 | +4.0% | $273 / Sq Ft |
| 09/15/2022 09/15/22 | Pending | -- | -- | -- |
| 09/09/2022 09/09/22 | For Sale | $374,900 | +31.5% | $263 / Sq Ft |
| 09/25/2020 09/25/20 | Sold | $285,000 | +3.7% | $200 / Sq Ft |
| 08/21/2020 08/21/20 | Pending | -- | -- | -- |
| 08/14/2020 08/14/20 | For Sale | $274,900 | +52.8% | $193 / Sq Ft |
| 02/27/2014 02/27/14 | Sold | $179,900 | 0.0% | $135 / Sq Ft |
| 01/16/2014 01/16/14 | Pending | -- | -- | -- |
| 01/13/2014 01/13/14 | For Sale | $179,900 | -- | $135 / Sq Ft |
Tax History Compared to Growth
Tax History
| Year | Tax Paid | Tax Assessment Tax Assessment Total Assessment is a certain percentage of the fair market value that is determined by local assessors to be the total taxable value of land and additions on the property. | Land | Improvement |
|---|---|---|---|---|
| 2023 | $5,828 | $319,700 | $0 | $319,700 |
| 2022 | $5,721 | $316,600 | $0 | $316,600 |
| 2021 | $6,267 | $269,900 | $0 | $269,900 |
| 2020 | $6,017 | $266,100 | $0 | $266,100 |
| 2019 | $5,790 | $266,100 | $0 | $266,100 |
| 2018 | $5,644 | $266,100 | $0 | $266,100 |
| 2017 | $4,487 | $174,000 | $0 | $174,000 |
| 2016 | $4,362 | $174,000 | $0 | $174,000 |
| 2015 | $4,268 | $174,000 | $0 | $174,000 |
| 2014 | $4,185 | $174,000 | $0 | $174,000 |
Agents Affiliated with this Home
-
Bobbi Sinyard
B
Seller's Agent in 2022
Bobbi Sinyard
EXP Realty
(603) 897-1182
4 in this area
34 Total Sales
-
Rick Ruo

Buyer's Agent in 2022
Rick Ruo
Ruo & Haschig Realty Inc.
(603) 533-9088
6 in this area
47 Total Sales
-
Erin Gilbert

Seller's Agent in 2020
Erin Gilbert
Coldwell Banker Realty Nashua
(603) 236-1763
5 in this area
118 Total Sales
-
F
Seller's Agent in 2014
Frank Menard
Frank Menard Realty Group
-
Y
Buyer's Agent in 2014
Yve Hines
RE/MAX
Map
Source: PrimeMLS
MLS Number: 4928918
APN: NASH-000000-000019-000019F
- 11 Gloucester Ln Unit U33
- 16 Gloucester Ln Unit U51
- 5 Christian Dr
- 102 Dalton St
- 1 Knowlton Rd
- 11 Bartemus Trail Unit 207
- 13 Wellesley Rd
- 10 Benjamins Way
- 668 W Hollis St
- 111 Coburn Ave Unit 185
- 50 Spring Cove Rd Unit U122
- 2 Thresher Rd Unit U128
- 3 Theresa Way
- 300 Candlewood Park Unit 32
- 12 Ledgewood Hills Dr Unit 204
- 12 Ledgewood Hills Dr Unit 102
- 8 Althea Ln Unit U26
- 47 Dogwood Dr Unit U202
- 20 Cimmarron Dr
- 16 Custer Cir

