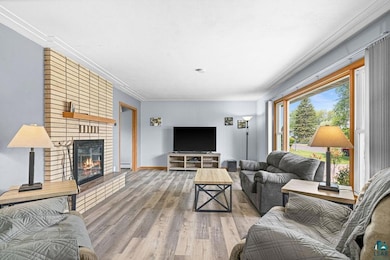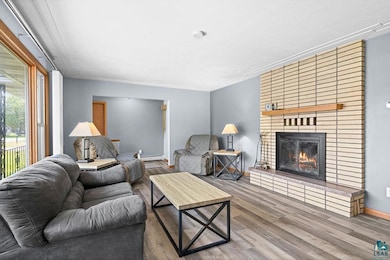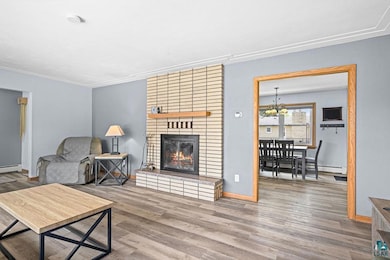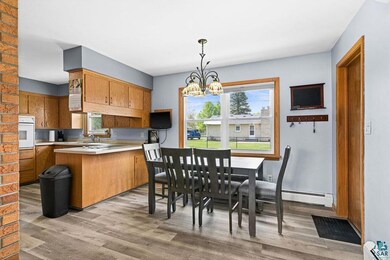
6 Hayes Ct Superior, WI 54880
Central Park NeighborhoodHighlights
- Ranch Style House
- Bonus Room
- Lower Floor Utility Room
- 2 Fireplaces
- No HOA
- 2-minute walk to Hayes Court Complex Ball Fields
About This Home
As of July 2025This centrally located, updated 4-bedroom, 2-bath home offers both comfort and style. Upstairs, you'll find a spacious living room with a cozy wood-burning fireplace, a bright dining area, and a well-appointed kitchen. The upper level also features three bedrooms and a fully remodeled bathroom (2025), as well as new flooring throughout (2025). The basement has been completely transformed in 2023, now boasting a large family room with another wood-burning fireplace, a bedroom, a modern bathroom, and a versatile bonus room. This extra space is ideal for a media room, office, or game room—perfect for entertaining! An egress window was added in 2023, making the basement a legal 4th bedroom. The property also includes a fully fenced backyard with a patio, offering possibilities to make it your own private retreat. With close proximity to schools, baseball fields, the YMCA, and local businesses, this home is truly a must-see!
Home Details
Home Type
- Single Family
Est. Annual Taxes
- $3,863
Year Built
- Built in 1964
Lot Details
- 9,148 Sq Ft Lot
- Lot Dimensions are 90 x 100
- Fenced Yard
Home Design
- Ranch Style House
- Brick Exterior Construction
- Poured Concrete
- Wood Frame Construction
- Metal Siding
Interior Spaces
- 2 Fireplaces
- Wood Burning Fireplace
- Entrance Foyer
- Family Room
- Living Room
- Combination Kitchen and Dining Room
- Bonus Room
- Lower Floor Utility Room
- Washer and Dryer Hookup
- Utility Room
- Eat-In Kitchen
Bedrooms and Bathrooms
- 4 Bedrooms
- Bathroom on Main Level
Finished Basement
- Basement Fills Entire Space Under The House
- Fireplace in Basement
- Bedroom in Basement
- Recreation or Family Area in Basement
- Finished Basement Bathroom
- Basement Window Egress
Parking
- 2 Car Attached Garage
- Driveway
- On-Street Parking
- Off-Street Parking
Outdoor Features
- Patio
- Rain Gutters
Utilities
- Cooling System Mounted In Outer Wall Opening
- Hot Water Heating System
- Heating System Uses Natural Gas
Community Details
- No Home Owners Association
Listing and Financial Details
- Assessor Parcel Number 05-805-04531-00
Ownership History
Purchase Details
Home Financials for this Owner
Home Financials are based on the most recent Mortgage that was taken out on this home.Purchase Details
Similar Homes in Superior, WI
Home Values in the Area
Average Home Value in this Area
Purchase History
| Date | Type | Sale Price | Title Company |
|---|---|---|---|
| Warranty Deed | $192,752 | -- | |
| Quit Claim Deed | $60,850 | -- |
Property History
| Date | Event | Price | Change | Sq Ft Price |
|---|---|---|---|---|
| 07/24/2025 07/24/25 | Sold | $354,000 | -3.0% | $151 / Sq Ft |
| 06/26/2025 06/26/25 | Pending | -- | -- | -- |
| 06/20/2025 06/20/25 | Price Changed | $365,000 | -1.4% | $155 / Sq Ft |
| 06/11/2025 06/11/25 | For Sale | $370,000 | +76.2% | $158 / Sq Ft |
| 08/16/2021 08/16/21 | Sold | $210,000 | 0.0% | $168 / Sq Ft |
| 06/24/2021 06/24/21 | Pending | -- | -- | -- |
| 06/22/2021 06/22/21 | For Sale | $210,000 | +31.3% | $168 / Sq Ft |
| 08/06/2020 08/06/20 | Sold | $160,000 | 0.0% | $111 / Sq Ft |
| 07/10/2020 07/10/20 | Pending | -- | -- | -- |
| 06/11/2020 06/11/20 | For Sale | $160,000 | -17.0% | $111 / Sq Ft |
| 12/12/2019 12/12/19 | Sold | $192,752 | 0.0% | $133 / Sq Ft |
| 11/11/2019 11/11/19 | Pending | -- | -- | -- |
| 11/05/2019 11/05/19 | For Sale | $192,752 | +4.2% | $133 / Sq Ft |
| 06/08/2018 06/08/18 | Sold | $185,000 | 0.0% | $79 / Sq Ft |
| 04/23/2018 04/23/18 | Pending | -- | -- | -- |
| 03/23/2018 03/23/18 | For Sale | $185,000 | -- | $79 / Sq Ft |
Tax History Compared to Growth
Tax History
| Year | Tax Paid | Tax Assessment Tax Assessment Total Assessment is a certain percentage of the fair market value that is determined by local assessors to be the total taxable value of land and additions on the property. | Land | Improvement |
|---|---|---|---|---|
| 2024 | $2,728 | $188,000 | $19,000 | $169,000 |
| 2023 | $2,705 | $130,400 | $18,300 | $112,100 |
| 2022 | $2,735 | $130,400 | $18,300 | $112,100 |
| 2021 | $2,640 | $119,600 | $18,300 | $101,300 |
| 2020 | $2,613 | $119,600 | $18,300 | $101,300 |
| 2019 | $2,299 | $119,600 | $18,300 | $101,300 |
| 2018 | $2,317 | $119,600 | $18,300 | $101,300 |
| 2017 | $2,448 | $119,600 | $18,300 | $101,300 |
| 2016 | $2,489 | $119,600 | $18,300 | $101,300 |
| 2015 | $2,548 | $101,300 | $18,300 | $101,300 |
| 2014 | $2,548 | $119,600 | $18,300 | $101,300 |
| 2013 | $2,569 | $119,600 | $18,300 | $101,300 |
Agents Affiliated with this Home
-
Steve Germond

Seller's Agent in 2025
Steve Germond
RE/MAX
(218) 390-2826
4 in this area
151 Total Sales
-
Megan Wilson

Buyer's Agent in 2025
Megan Wilson
RE/MAX
(218) 428-7528
15 in this area
405 Total Sales
-
Jessica Bellefeuille

Buyer's Agent in 2021
Jessica Bellefeuille
Coldwell Banker Realty - Duluth
(218) 491-1122
2 in this area
222 Total Sales
-
Corrine Hobbs

Seller's Agent in 2020
Corrine Hobbs
Edina Realty, Inc. - Duluth
(218) 340-0400
2 in this area
248 Total Sales
-
Mike Raivala

Buyer's Agent in 2020
Mike Raivala
RE/MAX
(218) 591-6453
22 in this area
325 Total Sales
-
Tia Conley
T
Seller's Agent in 2019
Tia Conley
Coldwell Banker Realty - Duluth
(218) 393-3456
1 in this area
71 Total Sales
Map
Source: Lake Superior Area REALTORS®
MLS Number: 6120046
APN: 05-805-04515-00
- 45 Norwood Ave
- 2 N 21st St E
- 92 Norwood Ave
- 522 N 21st St
- 536 N 23rd St
- 701 N 22nd St
- 1406 Birch Ave
- 1220 Birch Ave
- 1007 N 21st St
- 1902 Lamborn Ave
- 3232 Lamborn Ave
- 32xx Lamborn Ave
- 1902 Baxter Ave
- 1224 N 21st St
- 1505 E 10th St
- 1215 Faxon St Unit 1217
- 1310 N 18th St
- 35 Spartan Circle Dr
- Lot 35 Spartan Circle Dr
- Lot 34 Spartan Circle Dr






