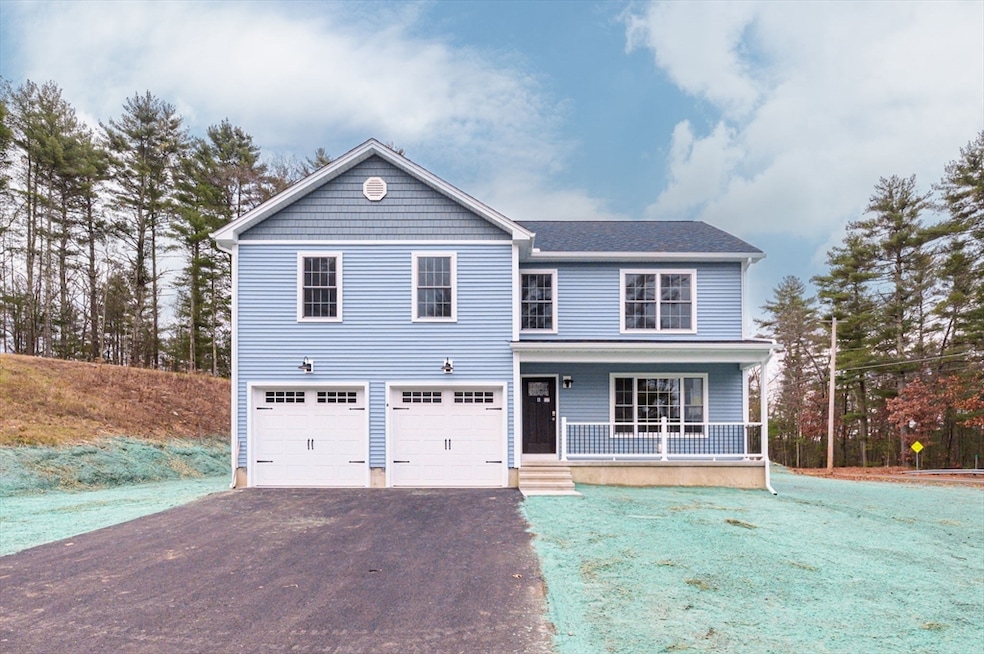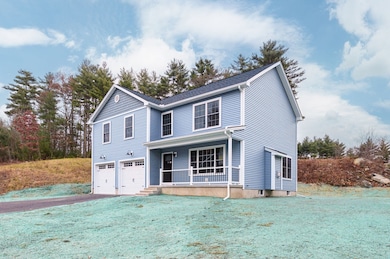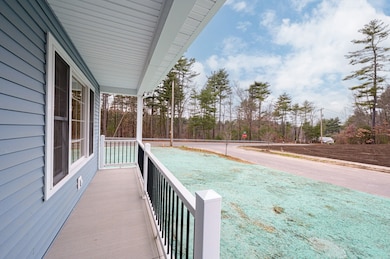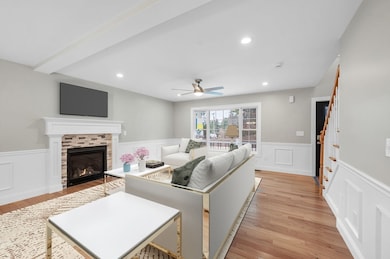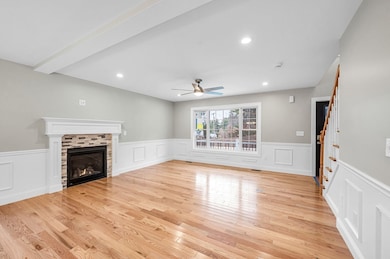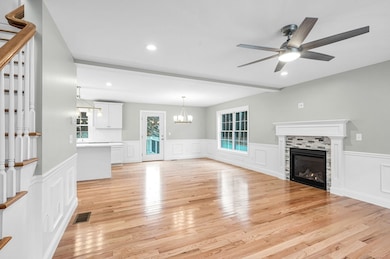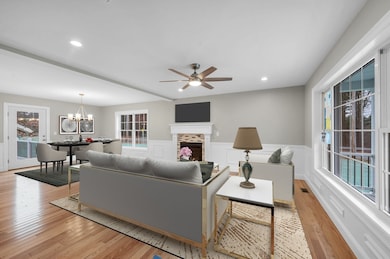6 High Bluff Rd Belchertown, MA 01007
Estimated payment $3,503/month
Highlights
- Open Floorplan
- Wood Flooring
- Solid Surface Countertops
- Colonial Architecture
- Corner Lot
- No HOA
About This Home
Perfect location and tons of style this New constructed Colonial style home has so much to offer you will be amazed. Sporting the open floor plan concept there is so much room to entertain and get your chef skills on in the bright custom kitchen with granite counter tops, center island, stainless appliances, tile back splash and dining area, a trex deck thru the sliding door you will be the talk of the town. If that doesn't impress them the rest of the home will with a living room with fireplace, wainscoting recessed lighting and hardwood floors, master bedroom with walk in closet, a full bath with double sink plus 3 other good sized bedrooms and large full bath complete the second floor.. Energy star propane heating, central air plus so much more.
Home Details
Home Type
- Single Family
Est. Annual Taxes
- $847
Year Built
- Built in 2025
Lot Details
- 10,206 Sq Ft Lot
- Corner Lot
Parking
- 2 Car Attached Garage
- Open Parking
- Off-Street Parking
Home Design
- Colonial Architecture
- Frame Construction
- Shingle Roof
- Concrete Perimeter Foundation
Interior Spaces
- 2,100 Sq Ft Home
- Open Floorplan
- Wainscoting
- Recessed Lighting
- Insulated Windows
- Insulated Doors
- Living Room with Fireplace
- Laundry on main level
Kitchen
- Range
- Microwave
- Dishwasher
- Stainless Steel Appliances
- Kitchen Island
- Solid Surface Countertops
Flooring
- Wood
- Ceramic Tile
Bedrooms and Bathrooms
- 4 Bedrooms
- Primary bedroom located on second floor
- Walk-In Closet
Basement
- Basement Fills Entire Space Under The House
- Block Basement Construction
Utilities
- Forced Air Heating and Cooling System
- Heating System Uses Propane
- Private Water Source
Additional Features
- Energy-Efficient Thermostat
- Porch
Community Details
- No Home Owners Association
Listing and Financial Details
- Assessor Parcel Number M:272 L:80.01,4667076
Map
Home Values in the Area
Average Home Value in this Area
Property History
| Date | Event | Price | List to Sale | Price per Sq Ft |
|---|---|---|---|---|
| 11/24/2025 11/24/25 | For Sale | $649,900 | -- | $309 / Sq Ft |
Source: MLS Property Information Network (MLS PIN)
MLS Number: 73457412
- 4 Sunny Crest Ln
- 3146 Main St Unit 3146
- 3096 Main St Unit 3096
- 3121-3123 Main St
- Lot 38B Michael Sears Rd
- 0 Michael Sears Rd
- 3145-3147 High St
- 87-12 State St
- 3078 Main St Unit B
- 79 Griffin St
- 308 N Liberty St
- 0 N Liberty St
- 3022 Hillside Dr
- Lot 87-12 State St
- 3012 Thorndike St
- 0 S Washington St Unit 73386384
- 3090 Palmer St
- Lot T Woodland Ln
- 3057 Foster St
- 6 N Liberty St
- 15 Blacksmith Rd
- 1 Lariviere Ave
- 2020 Palmer Rd
- 2009 High St Unit 2013
- 101 Minechoag Heights Unit 103
- 1505 N Main St Unit 2nd floor
- 1025 Central St Unit M
- 77 W Main St Unit 77 West Main Street
- 50 North St
- 12 Church St Unit 14
- 20 Sherwin St Unit A
- 1 Ware
- 97 Winsor St Unit 10
- 24 Margaret St Unit 24L
- 32 Parker St Unit 2A
- 14 Horseshoe Ln
- 200 Brimfield Rd
- 18 Healey St Unit 20
- 28 Wedgewood Cir Unit 1
- 1335-1337 Worcester St Unit 1
