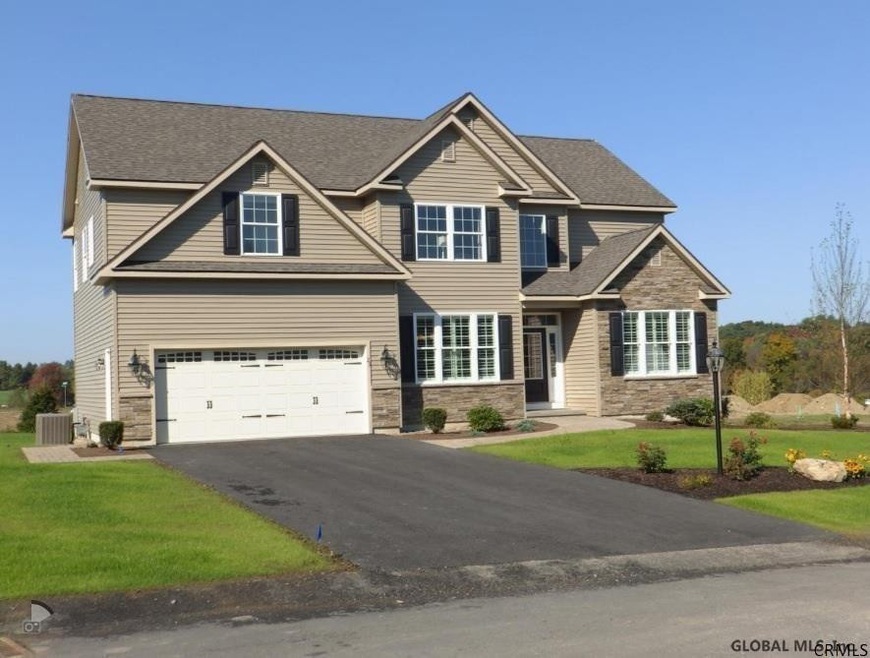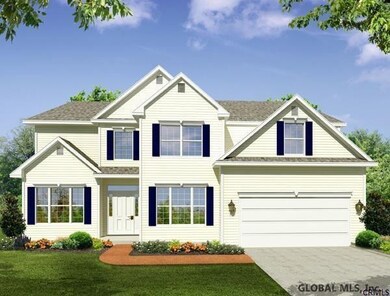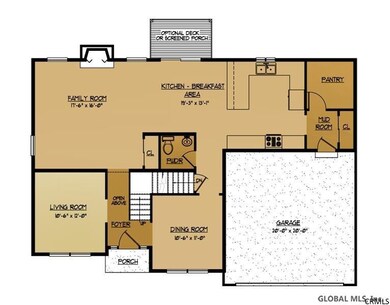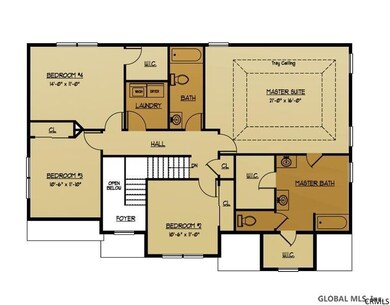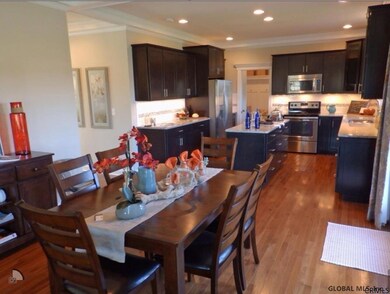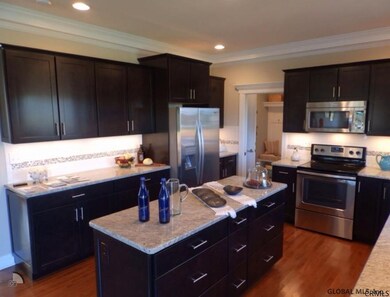
6 Independence Trail Ballston Spa, NY 12020
Ballston NeighborhoodHighlights
- Newly Remodeled
- Colonial Architecture
- 2 Car Attached Garage
- Burnt Hills Ballston Lake Senior High School Rated A-
- No HOA
- Eat-In Kitchen
About This Home
As of September 2024sold before print -- To Be Built Condition
Last Agent to Sell the Property
Jennifer Fortune
Heritage Realty International Listed on: 08/03/2015
Last Buyer's Agent
Tammy DiCara
RE/MAX Park Place
Home Details
Home Type
- Single Family
Est. Annual Taxes
- $9,911
Year Built
- Built in 2015 | Newly Remodeled
Lot Details
- Landscaped
- Level Lot
- Front and Back Yard Sprinklers
Parking
- 2 Car Attached Garage
- Off-Street Parking
Home Design
- Colonial Architecture
- Stone Siding
- Vinyl Siding
- Asphalt
Interior Spaces
- 2,400 Sq Ft Home
- Sliding Doors
- Living Room with Fireplace
- Ceramic Tile Flooring
- Home Security System
Kitchen
- Eat-In Kitchen
- Oven
- Range
- Microwave
- Dishwasher
Bedrooms and Bathrooms
- 4 Bedrooms
Laundry
- Laundry Room
- Laundry on upper level
Basement
- Basement Fills Entire Space Under The House
- Sump Pump
Outdoor Features
- Exterior Lighting
Utilities
- Forced Air Heating and Cooling System
- Heating System Uses Natural Gas
- Grinder Pump
- High Speed Internet
- Cable TV Available
Community Details
- No Home Owners Association
- Sequoia
Listing and Financial Details
- Assessor Parcel Number 412000 0000-00-000
Ownership History
Purchase Details
Home Financials for this Owner
Home Financials are based on the most recent Mortgage that was taken out on this home.Purchase Details
Home Financials for this Owner
Home Financials are based on the most recent Mortgage that was taken out on this home.Similar Homes in Ballston Spa, NY
Home Values in the Area
Average Home Value in this Area
Purchase History
| Date | Type | Sale Price | Title Company |
|---|---|---|---|
| Warranty Deed | $620,000 | None Listed On Document | |
| Deed | $393,000 | Paul Sciocchetti |
Mortgage History
| Date | Status | Loan Amount | Loan Type |
|---|---|---|---|
| Open | $275,000 | New Conventional |
Property History
| Date | Event | Price | Change | Sq Ft Price |
|---|---|---|---|---|
| 09/06/2024 09/06/24 | Sold | $620,000 | -0.8% | $239 / Sq Ft |
| 07/17/2024 07/17/24 | Pending | -- | -- | -- |
| 07/10/2024 07/10/24 | For Sale | $625,000 | +64.4% | $241 / Sq Ft |
| 10/22/2015 10/22/15 | Sold | $380,133 | +10.2% | $158 / Sq Ft |
| 04/15/2015 04/15/15 | Pending | -- | -- | -- |
| 04/15/2015 04/15/15 | For Sale | $344,900 | -- | $144 / Sq Ft |
Tax History Compared to Growth
Tax History
| Year | Tax Paid | Tax Assessment Tax Assessment Total Assessment is a certain percentage of the fair market value that is determined by local assessors to be the total taxable value of land and additions on the property. | Land | Improvement |
|---|---|---|---|---|
| 2024 | $9,911 | $372,000 | $5,000 | $367,000 |
| 2023 | $10,885 | $372,000 | $5,000 | $367,000 |
| 2022 | $1,913 | $372,000 | $5,000 | $367,000 |
| 2021 | $1,913 | $372,000 | $5,000 | $367,000 |
| 2020 | $10,747 | $365,000 | $5,000 | $360,000 |
| 2018 | $10,454 | $365,000 | $5,000 | $360,000 |
| 2017 | $1,918 | $363,700 | $5,000 | $358,700 |
| 2016 | $9,997 | $363,700 | $5,000 | $358,700 |
Agents Affiliated with this Home
-
Christian Klueg

Seller's Agent in 2024
Christian Klueg
Howard Hanna Capital Inc
(518) 332-0218
7 in this area
236 Total Sales
-
Bryn Brown

Seller Co-Listing Agent in 2024
Bryn Brown
Howard Hanna
(518) 863-8904
2 in this area
103 Total Sales
-
Kimberly Brunson

Buyer's Agent in 2024
Kimberly Brunson
LPT Realty Tri-State LLC
(518) 810-4945
2 in this area
22 Total Sales
-
J
Seller's Agent in 2015
Jennifer Fortune
Heritage Realty International
-
T
Buyer's Agent in 2015
Tammy DiCara
RE/MAX
Map
Source: Global MLS
MLS Number: 201516953
APN: 412089-228-013-0003-045-000-0000
- 15 Kasey Pass
- L19.5 Brookline Rd
- L19.4 Brookeline Rd
- 74 Arcadia Ct
- 617 Cindy Ln
- 32 Wakeman Rd
- 87 Mann Rd
- 299 Lake Rd
- 185 Charlton Rd
- 202 Church Ave
- 34 Saddlebrook Blvd
- 1018 State Route 50
- 28 Saddlebrook Blvd
- 26 Saddlebrook Blvd
- 183-185 Church Ave
- 1014 Nys Route 50 - Saratoga Rd
- 35 Saddlebrook Blvd
- 42 Saddlebrook Blvd
- 44 Saddlebrook Blvd
- 45 Saddlebrook Blvd
