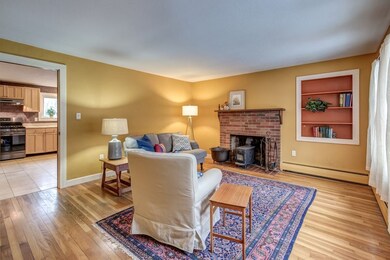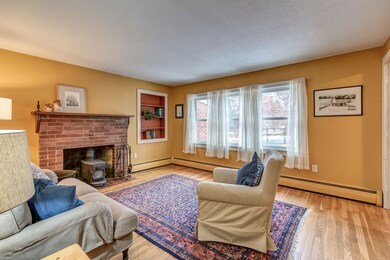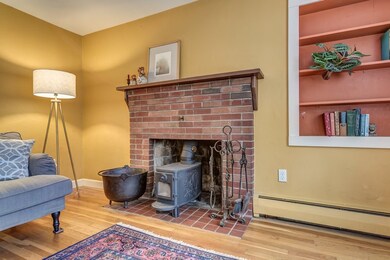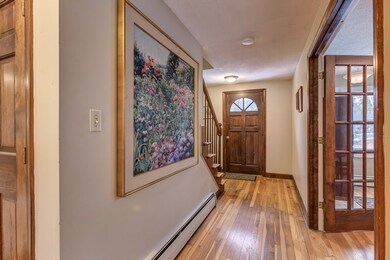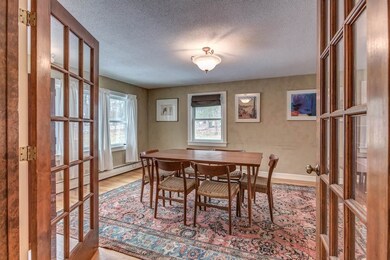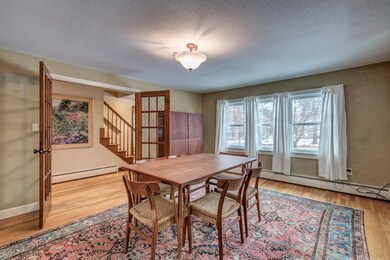
6 Junkins Ln Amherst, NH 03031
Estimated Value: $516,014 - $578,000
Highlights
- Cape Cod Architecture
- Deck
- Wood Flooring
- Wilkins Elementary School Rated A
- Wood Burning Stove
- Main Floor Bedroom
About This Home
As of January 2019Simply super 2-3 bedroom brick front cape on 1.82 acre lot with a fully fenced yard so your four legged friends can roam free! The first floor offers a formal dining room and formal living room with fireplace with new Danish wood stove. The kitchen is well equipped with plenty of cabinet and counter space plus a newer gas stove and dishwasher. Off the kitchen is another room that would be ideal as a den, breakfast room or office (this and the kitchen are the only 2 rooms that are not hardwood). Another den off the dining room could easily be converted to a 3rd bedroom (plus this room has direct access to the first floor 3/4 bathroom that has been updated with tile and granite!) The second floor offers two spacious front to back bedrooms plus a full bath. There is a huge unfinished basement with 2 separate rooms - any could be finished for additional living space if needed. Updates and improvements galore include newer Harvey triple pane windows (2015), newer siding on rear of home (2015), whole house stand-by generator, radon air mitigation system, newer hot water tank (2016), roof (2014), wood stove and chimney liner (2017) and 1250 gallon septic/leach field (2008)! All this on a nice private lot in a super neighborhood, close to both the middle and high schools and Rt 101A with easy access to shopping, restaurants, Rt 3 and Continental Boulevard! All this for under $300,000 in Amherst - what more can you ask for?! Showings begin Sunday 12/9 at Open House 11-1
Last Agent to Sell the Property
Coldwell Banker Realty Nashua Brokerage Phone: 603-673-4000 License #048357 Listed on: 12/06/2018

Home Details
Home Type
- Single Family
Est. Annual Taxes
- $6,939
Year Built
- Built in 1969
Lot Details
- 1.82 Acre Lot
- Property is Fully Fenced
- Landscaped
- Level Lot
- Property is zoned RR
Parking
- 1 Car Direct Access Garage
- Automatic Garage Door Opener
Home Design
- Cape Cod Architecture
- Brick Exterior Construction
- Concrete Foundation
- Wood Frame Construction
- Shingle Roof
- Vinyl Siding
- Radon Mitigation System
Interior Spaces
- 1.75-Story Property
- Wood Burning Stove
- Wood Burning Fireplace
Kitchen
- Gas Range
- Range Hood
- Dishwasher
Flooring
- Wood
- Vinyl
Bedrooms and Bathrooms
- 3 Bedrooms
- Main Floor Bedroom
- Bathroom on Main Level
Laundry
- Dryer
- Washer
Unfinished Basement
- Basement Fills Entire Space Under The House
- Connecting Stairway
- Interior Basement Entry
Accessible Home Design
- Hard or Low Nap Flooring
- Standby Generator
Outdoor Features
- Deck
- Shed
Schools
- Wilkins Elementary School
- Amherst Middle School
- Souhegan High School
Utilities
- Zoned Heating
- Hot Water Heating System
- Heating System Uses Natural Gas
- Heating System Uses Wood
- Private Water Source
- Drilled Well
- Natural Gas Water Heater
- Septic Tank
- Private Sewer
- Leach Field
Listing and Financial Details
- Legal Lot and Block 006 / 173
Ownership History
Purchase Details
Home Financials for this Owner
Home Financials are based on the most recent Mortgage that was taken out on this home.Purchase Details
Home Financials for this Owner
Home Financials are based on the most recent Mortgage that was taken out on this home.Purchase Details
Purchase Details
Home Financials for this Owner
Home Financials are based on the most recent Mortgage that was taken out on this home.Similar Homes in Amherst, NH
Home Values in the Area
Average Home Value in this Area
Purchase History
| Date | Buyer | Sale Price | Title Company |
|---|---|---|---|
| Bottrill David | $295,000 | -- | |
| Christensen Carl F | $245,000 | -- | |
| Sarah P Hanninen Ret | -- | -- | |
| Salls Sarah P | $279,900 | -- |
Mortgage History
| Date | Status | Borrower | Loan Amount |
|---|---|---|---|
| Open | Bottrill David | $243,000 | |
| Closed | Bottrill David | $241,900 | |
| Previous Owner | Christensen Carl F | $232,750 | |
| Previous Owner | Sarah P Hanninen Ret | $182,000 | |
| Previous Owner | Salls Sarah P | $63,000 | |
| Previous Owner | Salls Sarah P | $223,920 |
Property History
| Date | Event | Price | Change | Sq Ft Price |
|---|---|---|---|---|
| 01/11/2019 01/11/19 | Sold | $295,000 | +1.8% | $153 / Sq Ft |
| 12/15/2018 12/15/18 | Pending | -- | -- | -- |
| 12/06/2018 12/06/18 | For Sale | $289,900 | +18.3% | $150 / Sq Ft |
| 02/19/2016 02/19/16 | Sold | $245,000 | -5.4% | $135 / Sq Ft |
| 01/08/2016 01/08/16 | Pending | -- | -- | -- |
| 11/24/2015 11/24/15 | For Sale | $259,000 | -- | $143 / Sq Ft |
Tax History Compared to Growth
Tax History
| Year | Tax Paid | Tax Assessment Tax Assessment Total Assessment is a certain percentage of the fair market value that is determined by local assessors to be the total taxable value of land and additions on the property. | Land | Improvement |
|---|---|---|---|---|
| 2024 | $8,424 | $367,400 | $147,700 | $219,700 |
| 2023 | $8,039 | $367,400 | $147,700 | $219,700 |
| 2022 | $7,759 | $367,200 | $147,700 | $219,500 |
| 2021 | $7,825 | $367,200 | $147,700 | $219,500 |
| 2020 | $7,265 | $255,100 | $118,200 | $136,900 |
| 2019 | $6,869 | $254,800 | $118,200 | $136,600 |
| 2018 | $6,938 | $254,800 | $118,200 | $136,600 |
| 2017 | $6,627 | $254,800 | $118,200 | $136,600 |
| 2016 | $6,395 | $254,800 | $118,200 | $136,600 |
| 2015 | $6,273 | $236,900 | $122,200 | $114,700 |
| 2014 | $6,316 | $236,900 | $122,200 | $114,700 |
| 2013 | $6,266 | $236,900 | $122,200 | $114,700 |
Agents Affiliated with this Home
-
Deb Farrow

Seller's Agent in 2019
Deb Farrow
Coldwell Banker Realty Nashua
(603) 494-3877
46 in this area
94 Total Sales
-
Jonathan Benton

Buyer's Agent in 2019
Jonathan Benton
East Key Realty
(603) 630-6607
1 in this area
74 Total Sales
-
Suzanne Asselin

Seller's Agent in 2016
Suzanne Asselin
EXP Realty
(603) 801-1092
1 in this area
31 Total Sales
Map
Source: PrimeMLS
MLS Number: 4729724
APN: AMHS-000002-000173-000006
- 12 Charles Rd
- 10 Charles Rd
- 25 Hickory Dr
- 1 County Rd
- 2 Curt Rd
- 2 Lamson Dr
- 288-288A S Merrimack Rd
- 8 Mason Rd
- 19 Deerwood Dr Unit B
- 5 Mosswood Cir
- 9 Emerson Ln
- 107 Naticook Rd
- 260 S Merrimack Rd
- 15 Wasserman Heights
- 613 Amherst St
- 15 Tinker Rd
- 14 Chandler Ln
- 9 Old Nashua Rd Unit A-3
- 9 Old Nashua Rd Unit A-4
- 43 Alsun Dr
- 6 Junkins Ln
- 4 Junkins Ln
- 3 Junkins Ln
- 52 Seaverns Bridge Rd
- 50 Seaverns Bridge Rd
- 10 Junkins Ln
- 48 Seaverns Bridge Rd
- 54 Seaverns Bridge Rd
- 56 Seaverns Bridge Rd
- 53 Seaverns Bridge Rd
- 53 Seaverns Bridge Rd
- 53 1/2 Seaverns Bridge Rd
- 7 Junkins Ln
- 49 Seaverns Bridge Rd
- 12 Junkins Ln
- 10 Melody Ln
- 12 Melody Ln
- 51 Seaverns Bridge Rd
- 55 Seaverns Bridge Rd
- 42 Seaverns Bridge Rd

