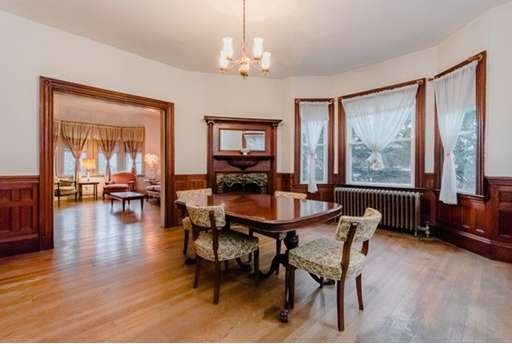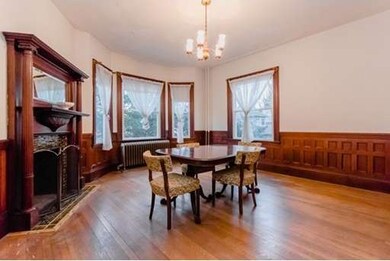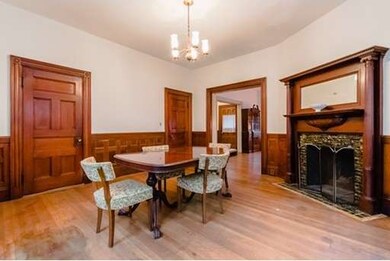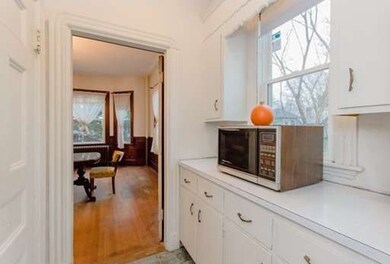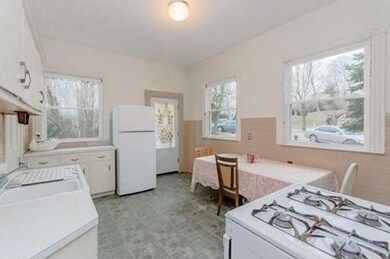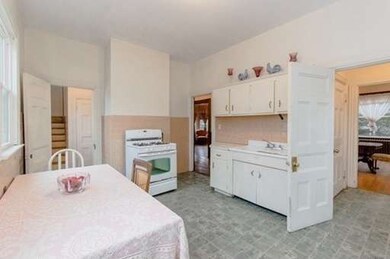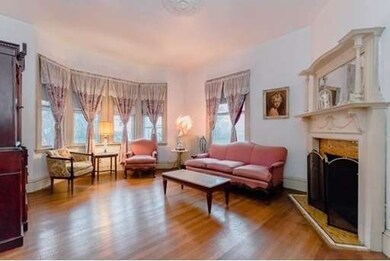
6 Kennard Rd Brookline, MA 02445
Brookline Village NeighborhoodAbout This Home
As of February 2021This well-maintained and lovingly-cared for Colonial offers exceptional potential. Extensive natural woodwork and Victorian charm abound throughout this resilient home. First floor features a welcoming foyer adjoining a grand fire-placed living room with bay window. Elegant dining room with wainscoting receives great light from the oversized windows and two exposures. Ornate staircase leads to the 7 well-proportioned bedrooms that occupy the second and top floors, each with hardwood floors. Roof and heating system have been updated in recent years. T-6 zoned for interested developers. Just blocks to Lincoln School, Brookline High, Brookline Hills subway, Clark Park, and the walking/jogging trail by the Brookline Reservoir. Showings by appointment only: no open houses.
Last Agent to Sell the Property
Coldwell Banker Realty - Brookline Listed on: 03/10/2015

Home Details
Home Type
Single Family
Est. Annual Taxes
$23,807
Year Built
1887
Lot Details
0
Listing Details
- Lot Description: Corner
- Special Features: None
- Property Sub Type: Detached
- Year Built: 1887
Interior Features
- Has Basement: Yes
- Fireplaces: 4
- Number of Rooms: 10
- Amenities: Public Transportation, Shopping, Swimming Pool, Park, Walk/Jog Trails, Medical Facility, Public School, T-Station, University
- Flooring: Hardwood
- Interior Amenities: Cable Available
- Basement: Full
- Bedroom 2: Second Floor, 14X12
- Bedroom 3: Second Floor, 13X12
- Bedroom 4: Second Floor, 15X12
- Bedroom 5: Third Floor, 16X13
- Bathroom #1: First Floor
- Bathroom #2: Second Floor
- Kitchen: First Floor, 16X11
- Living Room: First Floor, 18X14
- Master Bedroom: Second Floor, 16X12
- Master Bedroom Description: Fireplace, Closet, Flooring - Hardwood
- Dining Room: First Floor, 16X15
Exterior Features
- Construction: Frame
- Exterior: Wood
- Exterior Features: Porch
- Foundation: Fieldstone
Garage/Parking
- Parking: Off-Street
- Parking Spaces: 2
Utilities
- Hot Water: Natural Gas
Condo/Co-op/Association
- HOA: No
Ownership History
Purchase Details
Home Financials for this Owner
Home Financials are based on the most recent Mortgage that was taken out on this home.Purchase Details
Home Financials for this Owner
Home Financials are based on the most recent Mortgage that was taken out on this home.Purchase Details
Purchase Details
Purchase Details
Similar Home in the area
Home Values in the Area
Average Home Value in this Area
Purchase History
| Date | Type | Sale Price | Title Company |
|---|---|---|---|
| Not Resolvable | $2,375,000 | None Available | |
| Not Resolvable | $1,000,000 | -- | |
| Deed | -- | -- | |
| Deed | -- | -- | |
| Deed | -- | -- |
Mortgage History
| Date | Status | Loan Amount | Loan Type |
|---|---|---|---|
| Open | $1,375,000 | Purchase Money Mortgage | |
| Previous Owner | $700,000 | Purchase Money Mortgage | |
| Previous Owner | $544,185 | No Value Available |
Property History
| Date | Event | Price | Change | Sq Ft Price |
|---|---|---|---|---|
| 02/03/2021 02/03/21 | Sold | $2,375,000 | -0.8% | $615 / Sq Ft |
| 11/16/2020 11/16/20 | Pending | -- | -- | -- |
| 10/12/2020 10/12/20 | Price Changed | $2,395,000 | -4.0% | $620 / Sq Ft |
| 09/14/2020 09/14/20 | Price Changed | $2,495,000 | -3.9% | $646 / Sq Ft |
| 09/07/2020 09/07/20 | For Sale | $2,595,000 | +159.5% | $672 / Sq Ft |
| 04/14/2015 04/14/15 | Sold | $1,000,000 | +5.3% | $342 / Sq Ft |
| 03/13/2015 03/13/15 | Pending | -- | -- | -- |
| 03/10/2015 03/10/15 | For Sale | $950,000 | -- | $325 / Sq Ft |
Tax History Compared to Growth
Tax History
| Year | Tax Paid | Tax Assessment Tax Assessment Total Assessment is a certain percentage of the fair market value that is determined by local assessors to be the total taxable value of land and additions on the property. | Land | Improvement |
|---|---|---|---|---|
| 2025 | $23,807 | $2,412,100 | $910,200 | $1,501,900 |
| 2024 | $22,699 | $2,323,300 | $875,200 | $1,448,100 |
| 2023 | $21,673 | $2,173,800 | $753,800 | $1,420,000 |
| 2022 | $21,096 | $2,070,300 | $717,900 | $1,352,400 |
| 2021 | $17,576 | $1,793,500 | $690,300 | $1,103,200 |
| 2020 | $16,215 | $1,715,900 | $627,600 | $1,088,300 |
| 2019 | $14,948 | $1,595,300 | $597,700 | $997,600 |
| 2018 | $13,761 | $1,454,600 | $511,000 | $943,600 |
| 2017 | $9,485 | $960,000 | $482,100 | $477,900 |
| 2016 | $9,349 | $897,200 | $450,600 | $446,600 |
| 2015 | $8,954 | $838,400 | $421,000 | $417,400 |
| 2014 | $8,971 | $787,600 | $387,300 | $400,300 |
Agents Affiliated with this Home
-
David Harelick

Seller's Agent in 2021
David Harelick
Health Office Trust
(617) 303-4412
2 in this area
2 Total Sales
-
Riode Jean Felix

Buyer's Agent in 2021
Riode Jean Felix
Compass
(617) 939-7327
2 in this area
50 Total Sales
-
Dan Keating

Seller's Agent in 2015
Dan Keating
Coldwell Banker Realty - Brookline
(617) 680-7785
2 in this area
29 Total Sales
Map
Source: MLS Property Information Network (MLS PIN)
MLS Number: 71799577
APN: BROO-000320A-000014-000015
- 18 Milton Rd
- 371 Walnut St
- 20 Buckminster Rd Unit 3
- 11 Cameron St Unit 1
- 105 Sumner Rd
- 58 Prince St Unit 1
- 7 Dana St
- 22 Chestnut Place Unit 608
- 22 Chestnut Place Unit 111
- 22 Chestnut Place Unit G1
- 22 Chestnut Place Unit 607
- 87 Greenough St Unit 2
- 87 Greenough St
- 27 Walnut Place
- 111 Davis Ave Unit 1
- 71 Greenough St Unit 1
- 60 Cameron St Unit 2
- 91 Chestnut St Unit 4
- 469 Walnut St
- 9 Searle Ave
