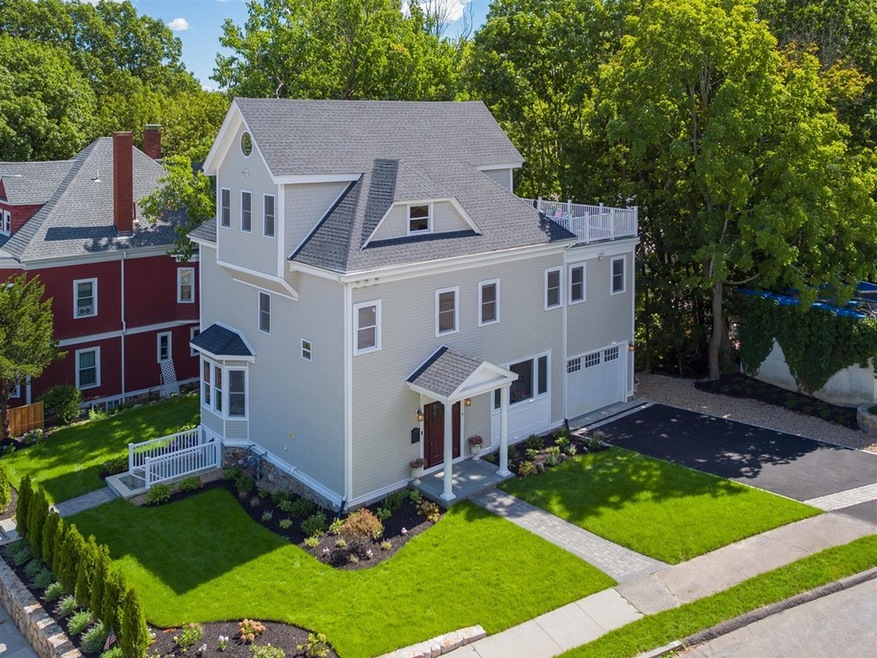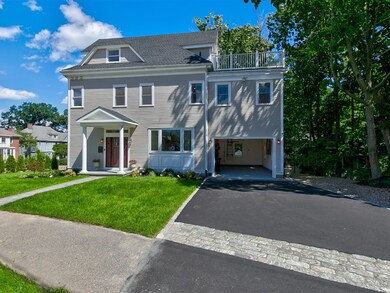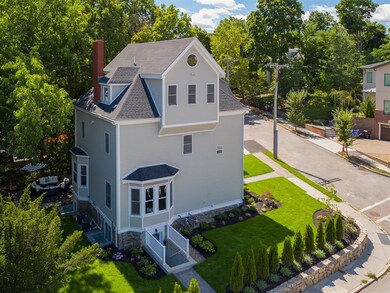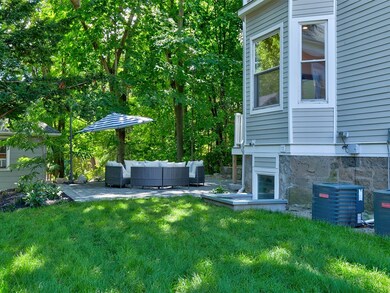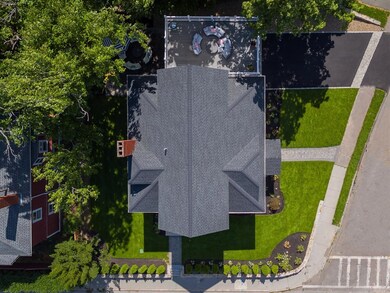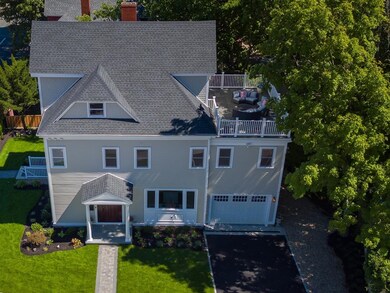
6 Kennard Rd Brookline, MA 02445
Brookline Village NeighborhoodHighlights
- Deck
- Wood Flooring
- Fenced Yard
- William H. Lincoln School Rated A+
- Attic
- 4-minute walk to Cypress Street Park
About This Home
As of February 2021PRICE TO SELL! GUT RENOVATED lux 7-BR home on landscaped corner lot w/ in-law suite & attached garage. High ceilings! 1st Flr: open concept custom kit w/ 66" fridge/freezer, 2x DWs, dble oven, 2x sinks, island, peninsula; DR; LV; foyer/mud-rm; powder rm. 2nd Flr: master suite w/ dressing rm, WIC, 5’x7’ Hansgrohe shower and TWO half BAs; two more full size BRs; hall BA (dbl vanity, deep tub); lg. laundry rm; built-ins. 3rd Flr: guest BR; BR/Gym w/ ensuite & 16’ ceilings; BR/Office; ~350’ roof deck; attic above. Lower: 1.5BR/1BA in-law w/ a LR, kitchenette, BR, full BA, bonus rm, full size W/D, direct outside access; great tenant @ $2,275/mo but can be delivered empty. ~450sf back patio w/gas hookup & 2000sf+ of lush green grass. Steps to Lincoln(k-8)! All new 200A electric, e-car pre-wire, plumbing, water service(1.5”), gas service (1.5Mbtu meter), central heat/ac, 400k btu instant HW, roof, plaster, siding, closed-cell insulation, irrigation, security. Fence installed 9/7/
Home Details
Home Type
- Single Family
Est. Annual Taxes
- $23,807
Year Built
- Built in 1887
Lot Details
- Fenced Yard
- Stone Wall
- Sprinkler System
- Property is zoned T-6
Parking
- 1 Car Garage
Kitchen
- Built-In Oven
- Built-In Range
- Range Hood
- Microwave
- Freezer
- Dishwasher
- Disposal
- Instant Hot Water
Flooring
- Wood
- Vinyl
Laundry
- Dryer
- Washer
Outdoor Features
- Deck
- Patio
- Porch
Schools
- Brookline High School
Utilities
- Forced Air Heating and Cooling System
- Two Cooling Systems Mounted To A Wall/Window
- Heating System Uses Gas
- Tankless Water Heater
- Natural Gas Water Heater
- High Speed Internet
- Cable TV Available
Additional Features
- Wet Bar
- ENERGY STAR Qualified Equipment for Heating
- Attic
- Basement
Community Details
- Security Service
Listing and Financial Details
- Assessor Parcel Number B:320A L:0014 S:0015
Ownership History
Purchase Details
Home Financials for this Owner
Home Financials are based on the most recent Mortgage that was taken out on this home.Purchase Details
Home Financials for this Owner
Home Financials are based on the most recent Mortgage that was taken out on this home.Purchase Details
Purchase Details
Purchase Details
Similar Homes in the area
Home Values in the Area
Average Home Value in this Area
Purchase History
| Date | Type | Sale Price | Title Company |
|---|---|---|---|
| Not Resolvable | $2,375,000 | None Available | |
| Not Resolvable | $1,000,000 | -- | |
| Deed | -- | -- | |
| Deed | -- | -- | |
| Deed | -- | -- |
Mortgage History
| Date | Status | Loan Amount | Loan Type |
|---|---|---|---|
| Open | $1,375,000 | Purchase Money Mortgage | |
| Previous Owner | $700,000 | Purchase Money Mortgage | |
| Previous Owner | $544,185 | No Value Available |
Property History
| Date | Event | Price | Change | Sq Ft Price |
|---|---|---|---|---|
| 02/03/2021 02/03/21 | Sold | $2,375,000 | -0.8% | $615 / Sq Ft |
| 11/16/2020 11/16/20 | Pending | -- | -- | -- |
| 10/12/2020 10/12/20 | Price Changed | $2,395,000 | -4.0% | $620 / Sq Ft |
| 09/14/2020 09/14/20 | Price Changed | $2,495,000 | -3.9% | $646 / Sq Ft |
| 09/07/2020 09/07/20 | For Sale | $2,595,000 | +159.5% | $672 / Sq Ft |
| 04/14/2015 04/14/15 | Sold | $1,000,000 | +5.3% | $342 / Sq Ft |
| 03/13/2015 03/13/15 | Pending | -- | -- | -- |
| 03/10/2015 03/10/15 | For Sale | $950,000 | -- | $325 / Sq Ft |
Tax History Compared to Growth
Tax History
| Year | Tax Paid | Tax Assessment Tax Assessment Total Assessment is a certain percentage of the fair market value that is determined by local assessors to be the total taxable value of land and additions on the property. | Land | Improvement |
|---|---|---|---|---|
| 2025 | $23,807 | $2,412,100 | $910,200 | $1,501,900 |
| 2024 | $22,699 | $2,323,300 | $875,200 | $1,448,100 |
| 2023 | $21,673 | $2,173,800 | $753,800 | $1,420,000 |
| 2022 | $21,096 | $2,070,300 | $717,900 | $1,352,400 |
| 2021 | $17,576 | $1,793,500 | $690,300 | $1,103,200 |
| 2020 | $16,215 | $1,715,900 | $627,600 | $1,088,300 |
| 2019 | $14,948 | $1,595,300 | $597,700 | $997,600 |
| 2018 | $13,761 | $1,454,600 | $511,000 | $943,600 |
| 2017 | $9,485 | $960,000 | $482,100 | $477,900 |
| 2016 | $9,349 | $897,200 | $450,600 | $446,600 |
| 2015 | $8,954 | $838,400 | $421,000 | $417,400 |
| 2014 | $8,971 | $787,600 | $387,300 | $400,300 |
Agents Affiliated with this Home
-
David Harelick

Seller's Agent in 2021
David Harelick
Health Office Trust
(617) 303-4412
2 in this area
2 Total Sales
-
Riode Jean Felix

Buyer's Agent in 2021
Riode Jean Felix
Compass
(617) 939-7327
2 in this area
50 Total Sales
-
Dan Keating

Seller's Agent in 2015
Dan Keating
Coldwell Banker Realty - Brookline
(617) 680-7785
2 in this area
29 Total Sales
Map
Source: MLS Property Information Network (MLS PIN)
MLS Number: 72718152
APN: BROO-000320A-000014-000015
- 18 Milton Rd
- 371 Walnut St
- 20 Buckminster Rd Unit 3
- 11 Cameron St Unit 1
- 105 Sumner Rd
- 58 Prince St Unit 1
- 7 Dana St
- 22 Chestnut Place Unit 608
- 22 Chestnut Place Unit 111
- 22 Chestnut Place Unit G1
- 22 Chestnut Place Unit 607
- 87 Greenough St Unit 2
- 87 Greenough St
- 27 Walnut Place
- 111 Davis Ave Unit 1
- 71 Greenough St Unit 1
- 60 Cameron St Unit 2
- 91 Chestnut St Unit 4
- 469 Walnut St
- 9 Searle Ave
