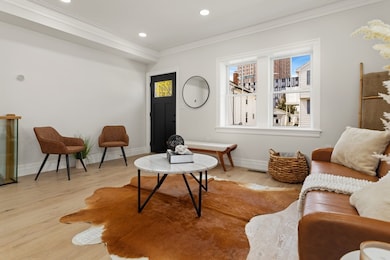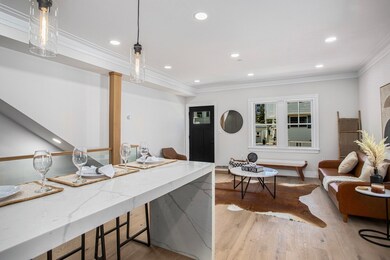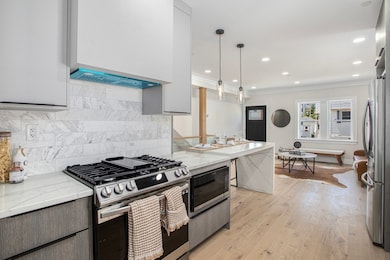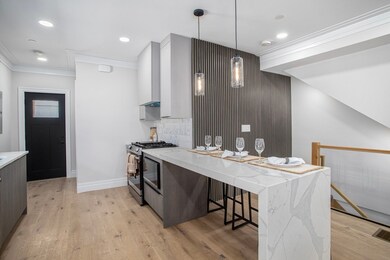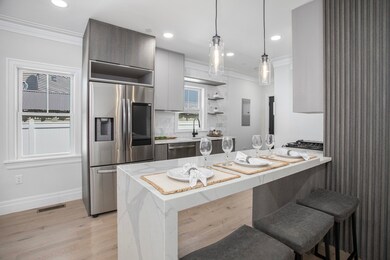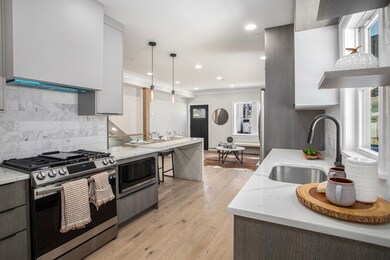
6 Linden St Unit 6 Somerville, MA 02143
Ward Two NeighborhoodHighlights
- Horses Allowed On Property
- 0.1 Acre Lot
- Custom Closet System
- Somerville High School Rated A-
- Open Floorplan
- 5-minute walk to Senator Corbett Playground
About This Home
As of April 2025Introducing a stunning, brand-new two-level unit that epitomizes modern luxury and convenience. This home boasts 3 spacious bedrooms and 2 elegant bathrooms, each designed with meticulous attention to detail. Nestled in a prime location just 0.6 miles from Cambridge and near the new Green Line, this unit offers unparalleled access to the best of urban living. Step inside to discover a sophisticated interior featuring Dellano brand custom cabinets that blend functionality with high-end aesthetics. The open-concept living spaces are adorned with premium finishes and fixtures, providing a perfect backdrop for both relaxation and entertainment.Situated off Somerville Avenue, this unit places you at the heart of a vibrant community with easy access to shops, dining, and public transportation.Whether you’re looking to explore the cultural richness of Cambridge or enjoy the local charm of Somerville.On St permit no hassle cleaning your driveway.Open House Sat-Sun 12:00- 2:00PM
Last Agent to Sell the Property
Viviane Alvarenga
Keller Williams Realty Evolution Listed on: 06/18/2024

Property Details
Home Type
- Condominium
Est. Annual Taxes
- $8,999
Year Built
- Built in 1900
Lot Details
- Fenced Yard
- Fenced
HOA Fees
- $150 Monthly HOA Fees
Home Design
- Frame Construction
- Foam Insulation
- Shingle Roof
Interior Spaces
- 2-Story Property
- Open Floorplan
- Recessed Lighting
- Insulated Windows
- Picture Window
- Intercom
Kitchen
- Range with Range Hood
- Dishwasher
- Kitchen Island
Flooring
- Wood
- Laminate
- Ceramic Tile
- Vinyl
Bedrooms and Bathrooms
- 3 Bedrooms
- Primary Bedroom on Main
- Custom Closet System
- 2 Full Bathrooms
- Bathtub with Shower
- Separate Shower
Basement
- Exterior Basement Entry
- Laundry in Basement
Parking
- On-Street Parking
- Open Parking
Outdoor Features
- Rain Gutters
- Porch
Location
- Property is near public transit
- Property is near schools
Schools
- Kesher Elementary School
- Union Square Middle School
- Somerville High School
Horse Facilities and Amenities
- Horses Allowed On Property
Utilities
- Central Heating and Cooling System
- Heating System Uses Natural Gas
- 220 Volts
- Cable TV Available
Community Details
Overview
- Association fees include insurance
- 4 Units
Amenities
- Shops
- Coin Laundry
Recreation
- Park
- Jogging Path
- Bike Trail
Similar Homes in the area
Home Values in the Area
Average Home Value in this Area
Property History
| Date | Event | Price | Change | Sq Ft Price |
|---|---|---|---|---|
| 04/03/2025 04/03/25 | Sold | $815,000 | -1.7% | $815 / Sq Ft |
| 02/11/2025 02/11/25 | Pending | -- | -- | -- |
| 12/17/2024 12/17/24 | Price Changed | $829,000 | -1.2% | $829 / Sq Ft |
| 10/01/2024 10/01/24 | Price Changed | $839,000 | -3.5% | $839 / Sq Ft |
| 09/17/2024 09/17/24 | Price Changed | $869,000 | -3.3% | $869 / Sq Ft |
| 07/24/2024 07/24/24 | Price Changed | $899,000 | -5.3% | $899 / Sq Ft |
| 06/18/2024 06/18/24 | For Sale | $949,000 | -- | $949 / Sq Ft |
Tax History Compared to Growth
Tax History
| Year | Tax Paid | Tax Assessment Tax Assessment Total Assessment is a certain percentage of the fair market value that is determined by local assessors to be the total taxable value of land and additions on the property. | Land | Improvement |
|---|---|---|---|---|
| 2025 | $8,999 | $824,800 | $473,000 | $351,800 |
| 2024 | $8,611 | $818,500 | $473,000 | $345,500 |
| 2023 | $8,443 | $816,500 | $473,000 | $343,500 |
| 2022 | $7,947 | $780,600 | $450,500 | $330,100 |
| 2021 | $7,548 | $740,700 | $429,000 | $311,700 |
| 2020 | $7,122 | $705,800 | $412,500 | $293,300 |
| 2019 | $6,565 | $610,100 | $358,700 | $251,400 |
| 2018 | $6,140 | $542,900 | $326,100 | $216,800 |
| 2017 | $6,022 | $516,000 | $307,600 | $208,400 |
| 2016 | $5,903 | $471,100 | $281,400 | $189,700 |
| 2015 | $5,899 | $467,800 | $279,800 | $188,000 |
Agents Affiliated with this Home
-

Seller's Agent in 2025
Viviane Alvarenga
Keller Williams Realty Evolution
(978) 930-4273
-
Matthew Thompson

Buyer's Agent in 2025
Matthew Thompson
Unit Realty Group, LLC
(508) 958-7998
1 in this area
3 Total Sales
Map
Source: MLS Property Information Network (MLS PIN)
MLS Number: 73254038
APN: SOME-000036-A000000-000034
- 192 Washington St Unit 3
- 17 Bonner Ave
- 8 Everett St
- 46 Hunting St
- 31 Hunting St
- 432 Norfolk St Unit 3B
- 25 Alston St
- 305 Webster Ave Unit 109
- 22 Hunting St Unit 3
- 16 Alston St Unit 16
- 20 Alston St
- 42 Jefferson St Unit 2
- 121 Washington St
- 309 Elm St Unit 3
- 164 Tremont St
- 9 Medford St Unit 514
- 9 Medford St Unit PH10
- 9 Medford St Unit 404
- 19 Tufts St
- 118 Prospect St Unit 102

